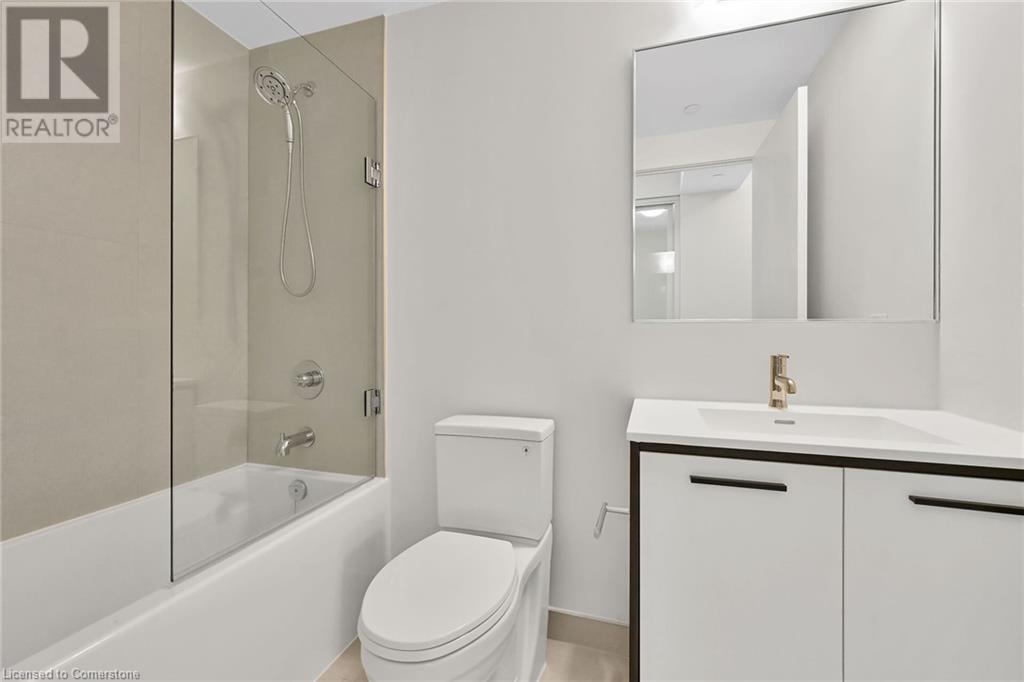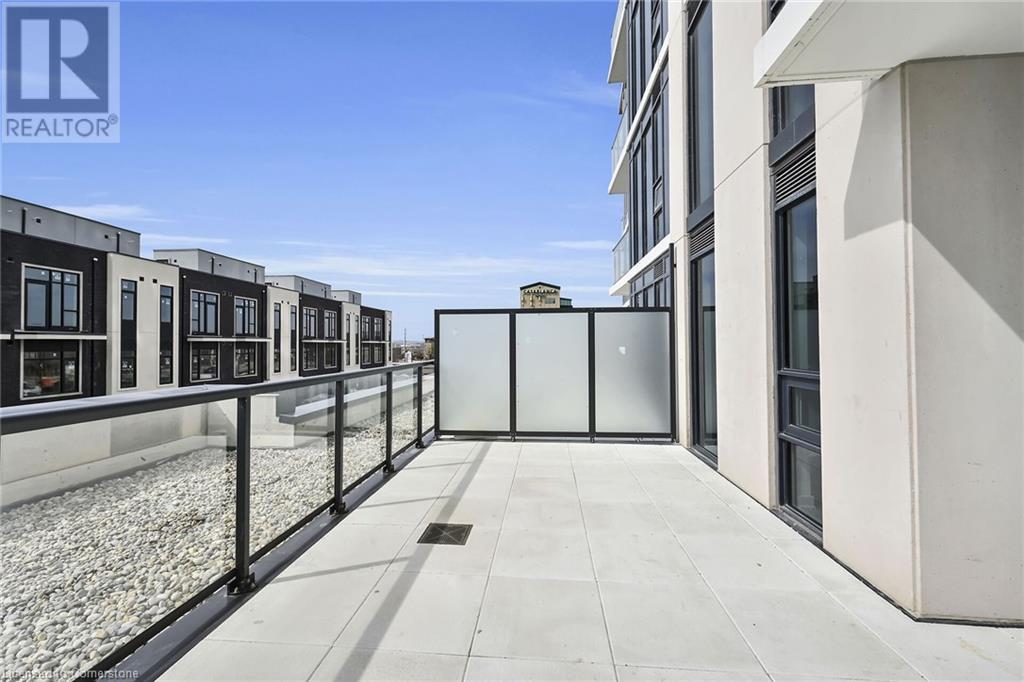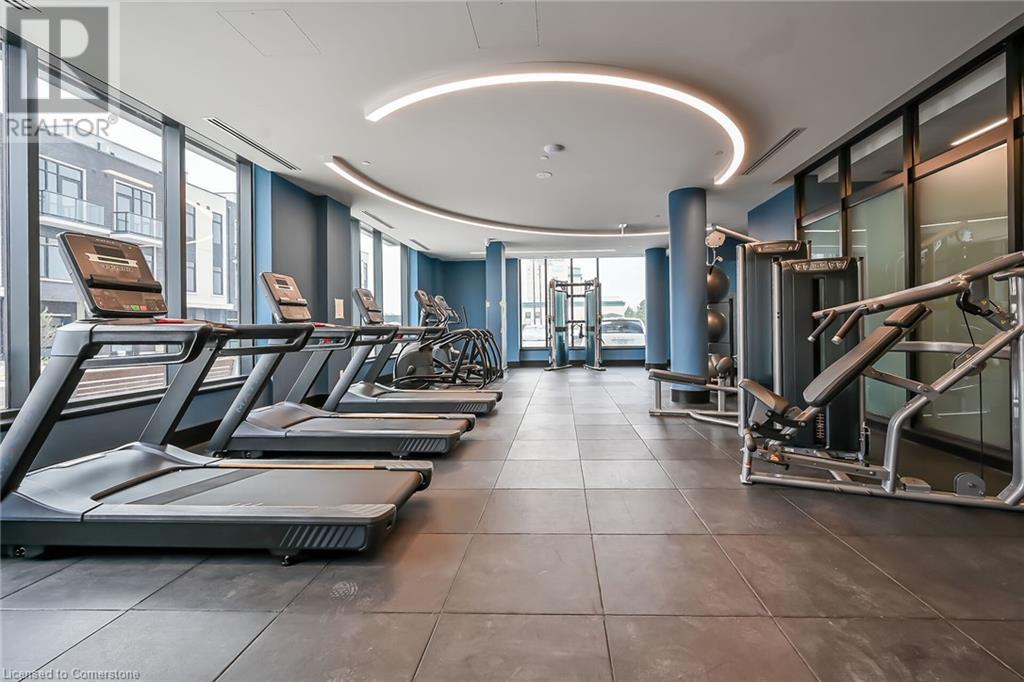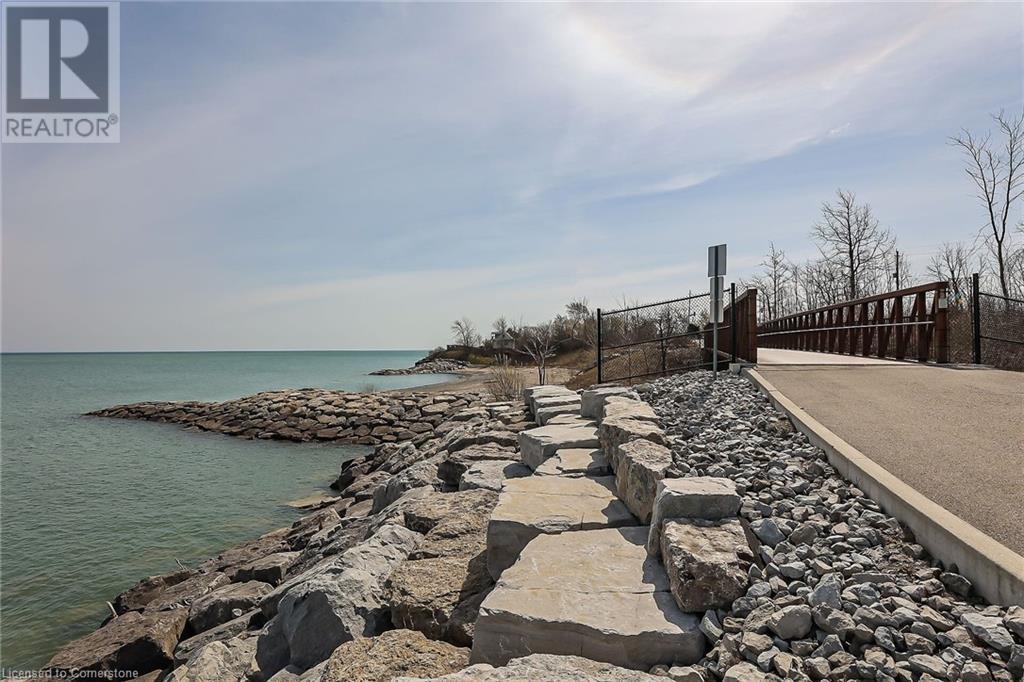(855) 500-SOLD
Info@SearchRealty.ca
385 Winston Road Unit# 201 Home For Sale Grimsby, Ontario L3M 4E8
40656456
Instantly Display All Photos
Complete this form to instantly display all photos and information. View as many properties as you wish.
2 Bedroom
2 Bathroom
715 sqft
Central Air Conditioning
Heat Pump
$599,900Maintenance, Insurance, Landscaping, Water, Parking
$451.26 Monthly
Maintenance, Insurance, Landscaping, Water, Parking
$451.26 MonthlyEnjoy lakeside living in the up and coming area of Grimsby By The Lake. Rare terrace is an Entertainers Delight allows for Dinning and Conversation Furniture. Brand new executive 1 plus 1 bedroom, 2 full bathrooms complimented by 5000 in upgrades Modern condo building offering many amenities. Ideally located to shopping, Costco, Hwys, Downtown Grimsby, short commute to Go Train. The Beach front shops, cafes, dining and access to lake offer a quality Lifestyle. (id:34792)
Property Details
| MLS® Number | 40656456 |
| Property Type | Single Family |
| Amenities Near By | Beach, Park, Public Transit |
| Equipment Type | Water Heater |
| Features | Southern Exposure, Conservation/green Belt, Balcony, Automatic Garage Door Opener |
| Parking Space Total | 2 |
| Rental Equipment Type | Water Heater |
| Storage Type | Locker |
Building
| Bathroom Total | 2 |
| Bedrooms Above Ground | 2 |
| Bedrooms Total | 2 |
| Amenities | Exercise Centre, Party Room |
| Appliances | Dishwasher, Dryer, Refrigerator, Washer, Microwave Built-in, Window Coverings, Garage Door Opener |
| Basement Type | None |
| Constructed Date | 2023 |
| Construction Material | Concrete Block, Concrete Walls |
| Construction Style Attachment | Attached |
| Cooling Type | Central Air Conditioning |
| Exterior Finish | Brick, Concrete |
| Fire Protection | Alarm System, Security System |
| Heating Fuel | Natural Gas |
| Heating Type | Heat Pump |
| Stories Total | 1 |
| Size Interior | 715 Sqft |
| Type | Apartment |
| Utility Water | Municipal Water |
Parking
| Underground |
Land
| Acreage | No |
| Land Amenities | Beach, Park, Public Transit |
| Sewer | Municipal Sewage System |
| Size Total Text | Under 1/2 Acre |
| Zoning Description | Res Condo |
Rooms
| Level | Type | Length | Width | Dimensions |
|---|---|---|---|---|
| Main Level | Laundry Room | Measurements not available | ||
| Main Level | Foyer | Measurements not available | ||
| Main Level | 4pc Bathroom | Measurements not available | ||
| Main Level | 4pc Bathroom | Measurements not available | ||
| Main Level | Bedroom | 9'9'' x 8'0'' | ||
| Main Level | Primary Bedroom | 12'0'' x 10'0'' | ||
| Main Level | Great Room | 10'5'' x 8'4'' | ||
| Main Level | Kitchen | 11'6'' x 9'9'' |
https://www.realtor.ca/real-estate/27494557/385-winston-road-unit-201-grimsby





















































