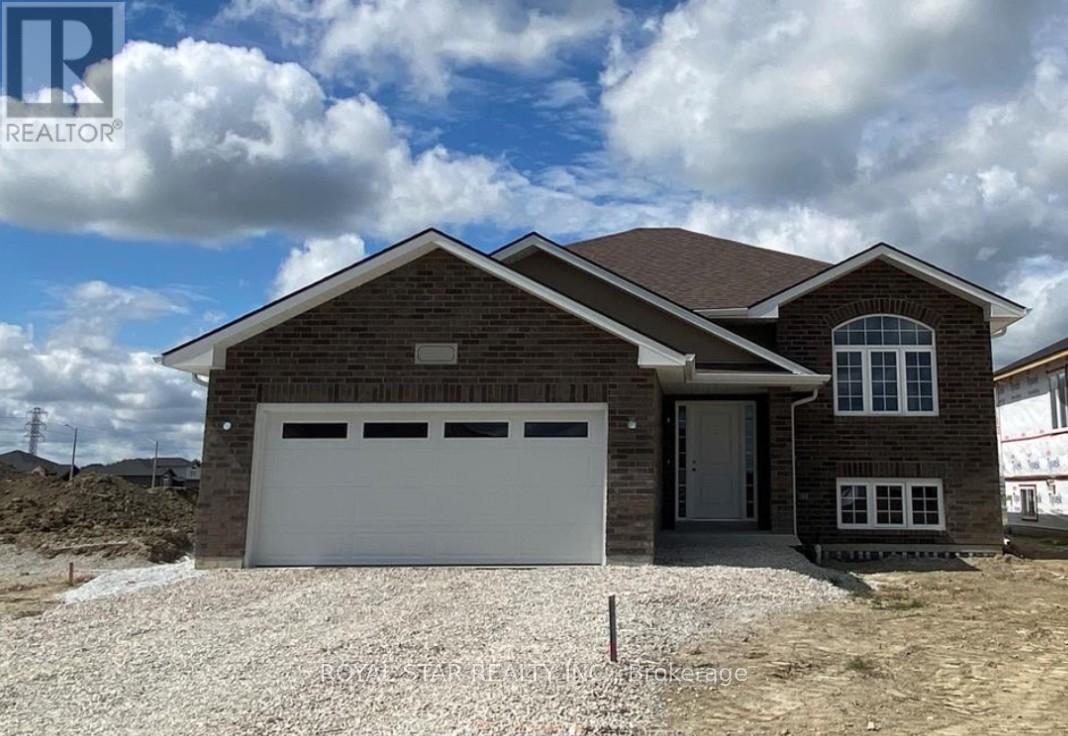5 Bedroom
3 Bathroom
Raised Bungalow
Fireplace
Central Air Conditioning, Air Exchanger
Forced Air
$695,384
Welcome to your dream home in the heart of a highly sought - after neighbourhood. This newly constructed home boasts the perfect blend of modern luxury and charm. With 3+2 spacious bedrooms, Primary W/Walk in closet & ensuite. There is ample space for your family to thrive & grow. Fully finished W/O basement 2BR & 2nd kitchen and grade entrance. Kitchen W/ Eat- In Island & patio doors, inviting living room w/ Fireplace, This open concept design is sure to impress & is perfect for those who love to entertain. Situated in a vibrant and growing community close to amenities & best schools such as Lakeshore discovery & St. Anne's high school & Park & Atlas tube centre. Don't miss your chance to call this exceptional property home. This property is available for the registration of offers. Offers will be reviewed on Dec/8/2024. The seller has the right to accept, Reject or counter any offer for any reason. Please Attach Schedule B with all Offers. (id:34792)
Property Details
|
MLS® Number
|
X11436394 |
|
Property Type
|
Single Family |
|
Community Name
|
Lakeshore |
|
Amenities Near By
|
Beach, Marina, Park, Schools |
|
Community Features
|
Community Centre |
|
Features
|
Carpet Free, In-law Suite |
|
Parking Space Total
|
6 |
Building
|
Bathroom Total
|
3 |
|
Bedrooms Above Ground
|
3 |
|
Bedrooms Below Ground
|
2 |
|
Bedrooms Total
|
5 |
|
Appliances
|
Garage Door Opener Remote(s), Dishwasher, Dryer, Refrigerator, Stove, Washer |
|
Architectural Style
|
Raised Bungalow |
|
Basement Development
|
Finished |
|
Basement Features
|
Separate Entrance, Walk Out |
|
Basement Type
|
N/a (finished) |
|
Construction Style Attachment
|
Detached |
|
Cooling Type
|
Central Air Conditioning, Air Exchanger |
|
Exterior Finish
|
Brick, Stucco |
|
Fireplace Present
|
Yes |
|
Flooring Type
|
Hardwood, Tile, Vinyl |
|
Foundation Type
|
Poured Concrete |
|
Heating Fuel
|
Natural Gas |
|
Heating Type
|
Forced Air |
|
Stories Total
|
1 |
|
Type
|
House |
|
Utility Water
|
Municipal Water |
Parking
Land
|
Acreage
|
No |
|
Land Amenities
|
Beach, Marina, Park, Schools |
|
Sewer
|
Sanitary Sewer |
|
Size Depth
|
122 Ft ,6 In |
|
Size Frontage
|
50 Ft ,2 In |
|
Size Irregular
|
50.22 X 122.55 Ft ; Regular |
|
Size Total Text
|
50.22 X 122.55 Ft ; Regular|under 1/2 Acre |
|
Zoning Description
|
122 |
Rooms
| Level |
Type |
Length |
Width |
Dimensions |
|
Lower Level |
Bathroom |
2.74 m |
1.52 m |
2.74 m x 1.52 m |
|
Lower Level |
Bedroom 4 |
3.97 m |
3.65 m |
3.97 m x 3.65 m |
|
Lower Level |
Bedroom 5 |
3.97 m |
3.05 m |
3.97 m x 3.05 m |
|
Lower Level |
Kitchen |
3.97 m |
3.05 m |
3.97 m x 3.05 m |
|
Lower Level |
Great Room |
5.49 m |
3.97 m |
5.49 m x 3.97 m |
|
Main Level |
Living Room |
7.19 m |
4.11 m |
7.19 m x 4.11 m |
|
Main Level |
Dining Room |
7.19 m |
4.11 m |
7.19 m x 4.11 m |
|
Main Level |
Kitchen |
4.11 m |
3.2 m |
4.11 m x 3.2 m |
|
Main Level |
Bedroom |
4.15 m |
4.09 m |
4.15 m x 4.09 m |
|
Main Level |
Bedroom 2 |
3.2 m |
3.2 m |
3.2 m x 3.2 m |
|
Main Level |
Bedroom 3 |
3.05 m |
3.05 m |
3.05 m x 3.05 m |
Utilities
|
Cable
|
Installed |
|
Sewer
|
Installed |
https://www.realtor.ca/real-estate/27692618/384-hemlock-lane-lakeshore-lakeshore

























