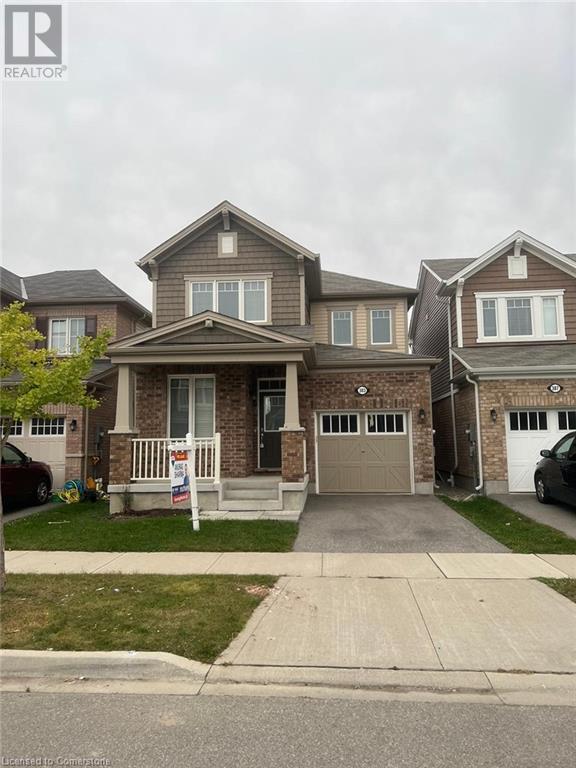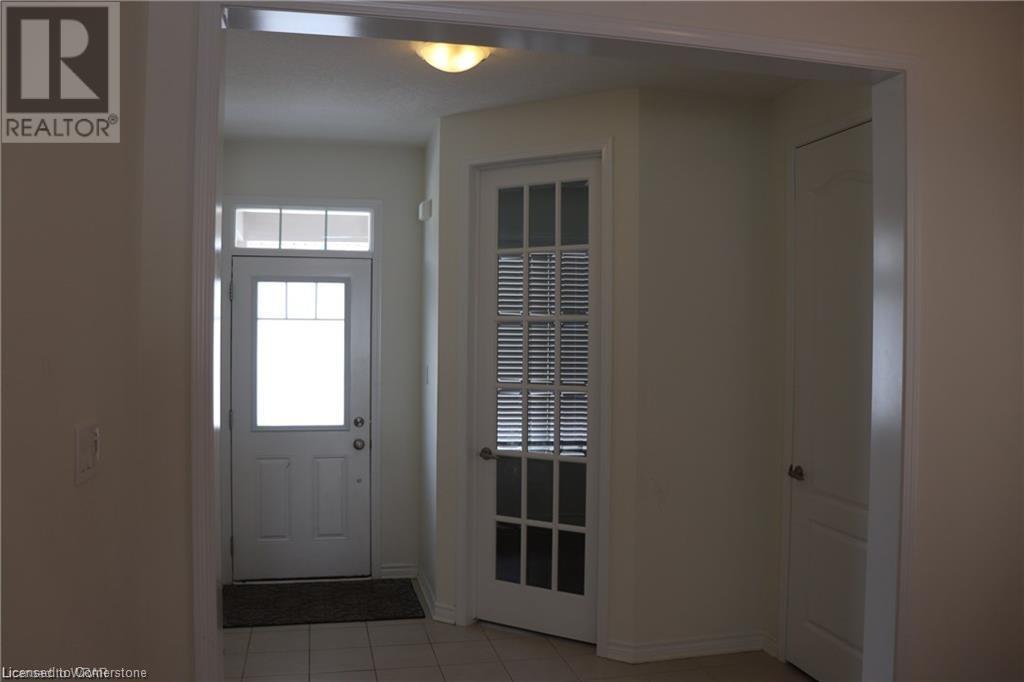3 Bedroom
3 Bathroom
1880 sqft
2 Level
Central Air Conditioning
Forced Air
$3,000 Monthly
Your new home awaits in the prestigious area of Wildflower! This home features 3 beds, 2 full bathrooms, and ample amount of space to entertain your family and friends. Upon entering, you are greeted with a den making work from home a delight. As you approached the main living area, you will noticie the carpet free main floor and the vibrant light coming through the various large windows. The kitchen is a chefs dream, you have abundance amount of cabinetry, counter space, and a large island to entertain your family and friends. The kitchen is equipped with stainless steel appliances, As you head upstairs, you will be have three very generous sized rooms with an ensuite in the primary room. The ensuite boasts a big walk-in closet, adding to the convenience. Speaking of convenience you will also find the laundry room on the upper floor making it even more convenient. This exceptional property is centrally located near great schools, parks, trails, and hi-ways/401. (id:34792)
Property Details
|
MLS® Number
|
40677041 |
|
Property Type
|
Single Family |
|
Amenities Near By
|
Park, Playground, Public Transit, Schools, Shopping |
|
Community Features
|
Quiet Area |
|
Equipment Type
|
Water Heater |
|
Features
|
Paved Driveway, Sump Pump |
|
Parking Space Total
|
3 |
|
Rental Equipment Type
|
Water Heater |
Building
|
Bathroom Total
|
3 |
|
Bedrooms Above Ground
|
3 |
|
Bedrooms Total
|
3 |
|
Appliances
|
Dishwasher, Dryer, Oven - Built-in, Refrigerator, Stove, Washer, Gas Stove(s), Garage Door Opener |
|
Architectural Style
|
2 Level |
|
Basement Development
|
Unfinished |
|
Basement Type
|
Full (unfinished) |
|
Constructed Date
|
2017 |
|
Construction Style Attachment
|
Detached |
|
Cooling Type
|
Central Air Conditioning |
|
Exterior Finish
|
Brick, Vinyl Siding |
|
Fire Protection
|
Smoke Detectors |
|
Foundation Type
|
Poured Concrete |
|
Half Bath Total
|
1 |
|
Heating Fuel
|
Natural Gas |
|
Heating Type
|
Forced Air |
|
Stories Total
|
2 |
|
Size Interior
|
1880 Sqft |
|
Type
|
House |
|
Utility Water
|
Municipal Water |
Parking
Land
|
Acreage
|
No |
|
Land Amenities
|
Park, Playground, Public Transit, Schools, Shopping |
|
Sewer
|
Municipal Sewage System |
|
Size Depth
|
89 Ft |
|
Size Frontage
|
30 Ft |
|
Size Total Text
|
Under 1/2 Acre |
|
Zoning Description
|
Res |
Rooms
| Level |
Type |
Length |
Width |
Dimensions |
|
Second Level |
Laundry Room |
|
|
Measurements not available |
|
Second Level |
5pc Bathroom |
|
|
Measurements not available |
|
Second Level |
4pc Bathroom |
|
|
Measurements not available |
|
Second Level |
Bedroom |
|
|
11'8'' x 10'2'' |
|
Second Level |
Bedroom |
|
|
10'2'' x 10'0'' |
|
Second Level |
Primary Bedroom |
|
|
13'2'' x 15'0'' |
|
Main Level |
2pc Bathroom |
|
|
Measurements not available |
|
Main Level |
Den |
|
|
7'0'' x 9'0'' |
|
Main Level |
Dining Room |
|
|
11'2'' x 11'0'' |
|
Main Level |
Great Room |
|
|
11'6'' x 16'0'' |
|
Main Level |
Breakfast |
|
|
10'0'' x 9'0'' |
|
Main Level |
Kitchen |
|
|
10'0'' x 9'0'' |
https://www.realtor.ca/real-estate/27653166/383-grovehill-crescent-kitchener
















