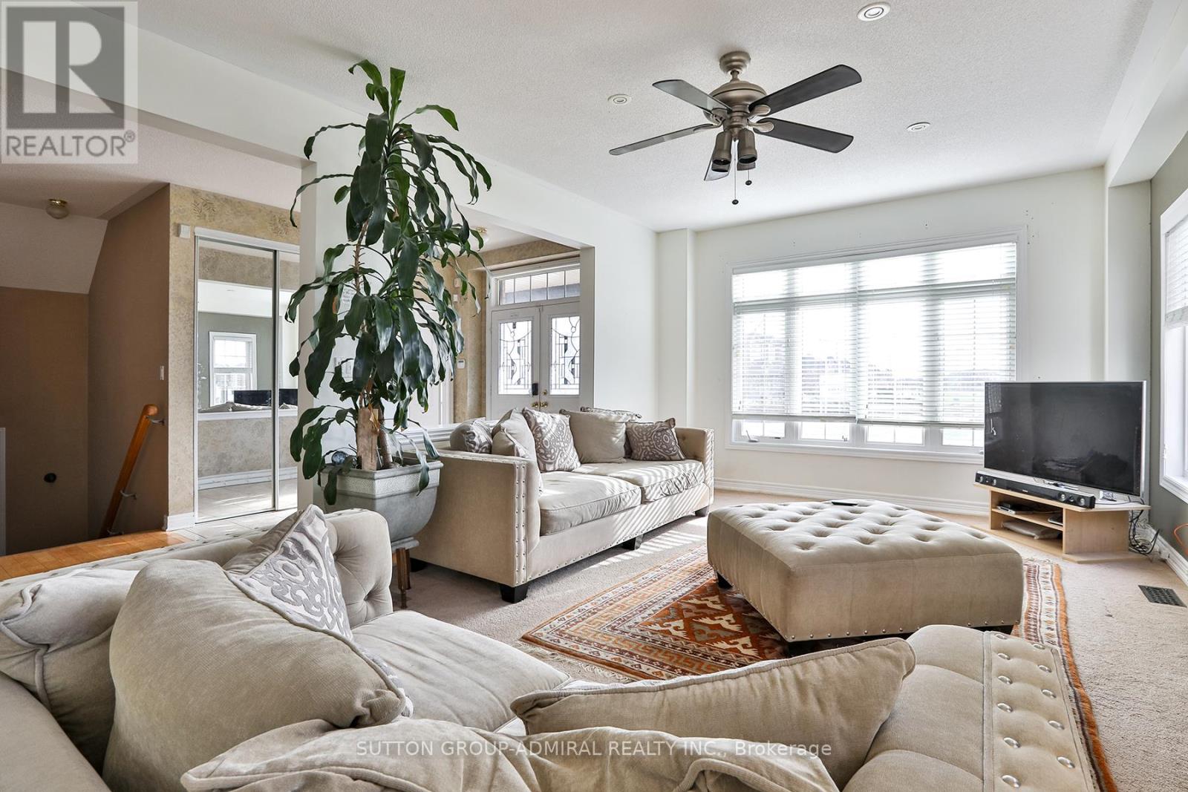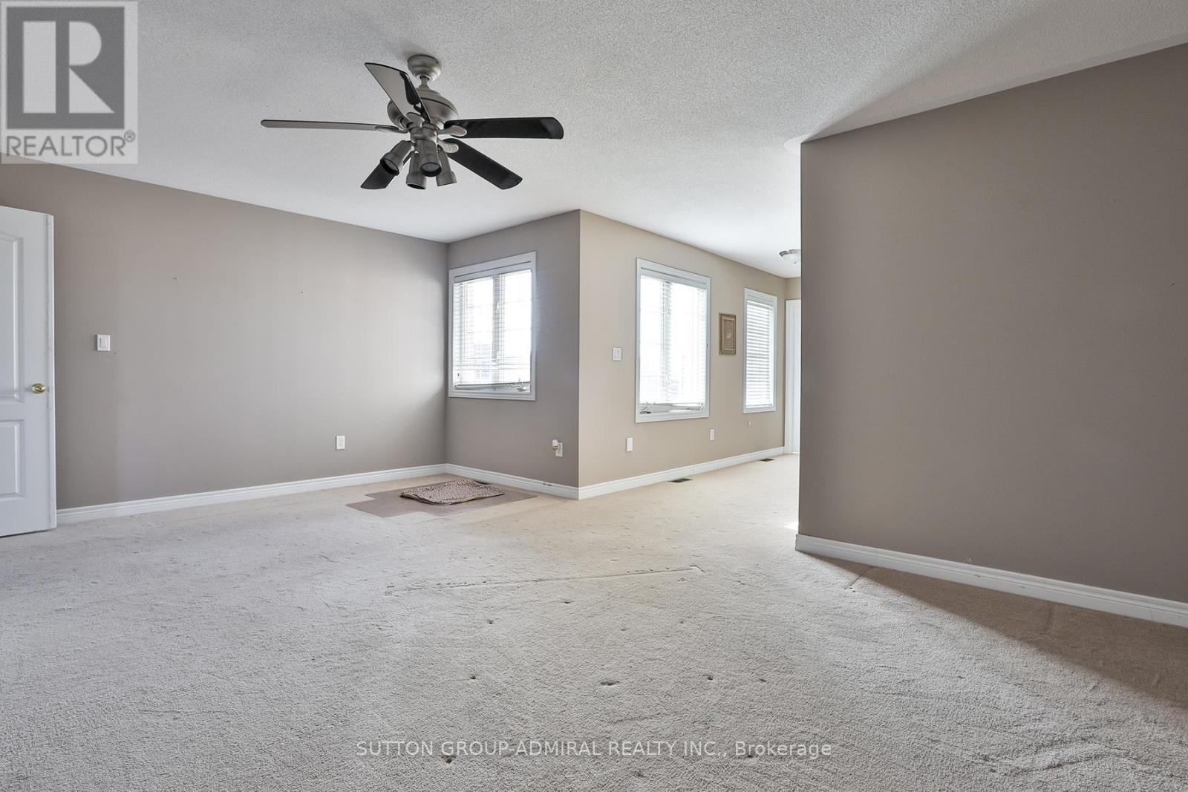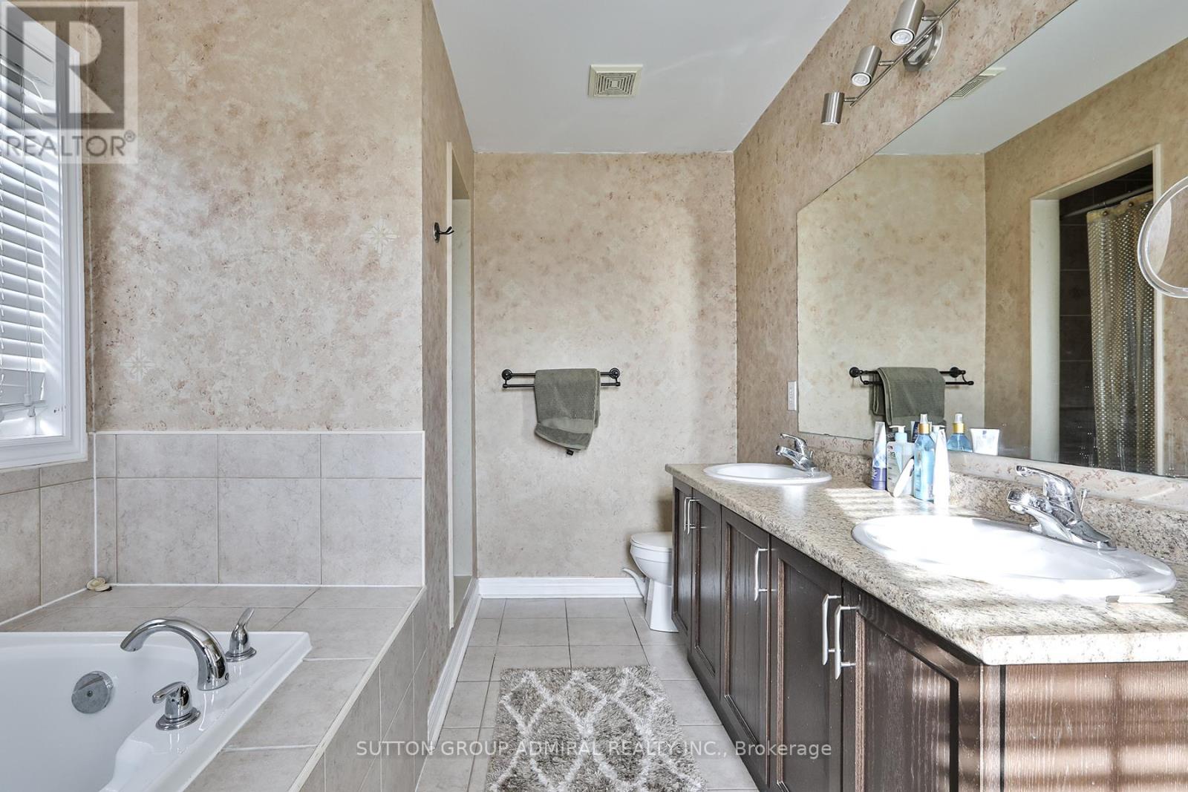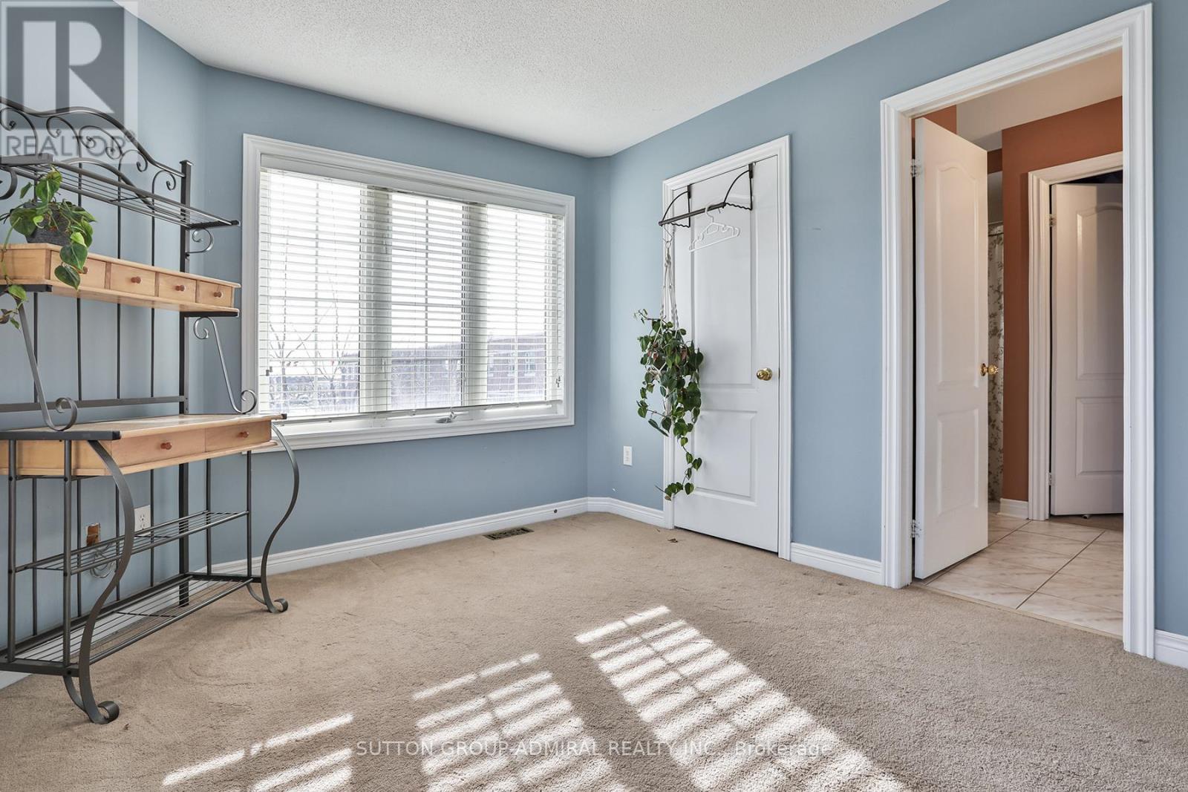4 Bedroom
4 Bathroom
Fireplace
Central Air Conditioning
Forced Air
$1,549,000
Welcome To 38 Shady Oaks Avenue. Double Door, Stunning Four Bedroom Detached Home With Double Garage Situated In One Of Markham's Most Sought-After Neighbourhoods. Premium Corner Lot. An Abundance Of Windows Fills The Space With Natural Light. Spacious Eat-In Kitchen Featuring A Center Island And Granite Countertops Complemented By A Separate Breakfast Area That Seamlessly Flows Into A Large Family Room With A Cozy Fireplace. Large Open Concept Living And Dining, Perfect For Entertaining. Office/Library Conveniently Located On Main Floor. The Master Bedroom Features A Generous Relaxing Sitting Area And 5 Pc Ensuite. This Home Is Ideal For Families, Offering Ample Living Space And Modern Conveniences. A True Beacon Of Comfort And Joy Amidst The City Landscape. Several Steps To Black Walnut Park And Cornell Rouge Woods Park Playground. 3 Mins Drive To Bill Hogarth Secondary School. Close To Banks, Groceries, Restaurants, Gym, Bakeries, Public Transport, Plazas And All Amenities. Dont Miss OutSchedule A Viewing Today! **** EXTRAS **** Fridge, Stove, Rangehood, Dishwasher, Washer & Dryer, All Elfs and All Window Coverings (id:34792)
Property Details
|
MLS® Number
|
N11445438 |
|
Property Type
|
Single Family |
|
Community Name
|
Cornell |
|
Parking Space Total
|
3 |
Building
|
Bathroom Total
|
4 |
|
Bedrooms Above Ground
|
4 |
|
Bedrooms Total
|
4 |
|
Basement Type
|
Full |
|
Construction Style Attachment
|
Detached |
|
Cooling Type
|
Central Air Conditioning |
|
Exterior Finish
|
Brick |
|
Fireplace Present
|
Yes |
|
Flooring Type
|
Hardwood, Carpeted, Ceramic |
|
Foundation Type
|
Unknown |
|
Half Bath Total
|
1 |
|
Heating Fuel
|
Natural Gas |
|
Heating Type
|
Forced Air |
|
Stories Total
|
2 |
|
Type
|
House |
|
Utility Water
|
Municipal Water |
Parking
Land
|
Acreage
|
No |
|
Sewer
|
Sanitary Sewer |
|
Size Depth
|
37 Ft ,5 In |
|
Size Frontage
|
77 Ft ,9 In |
|
Size Irregular
|
77.8 X 37.44 Ft |
|
Size Total Text
|
77.8 X 37.44 Ft |
Rooms
| Level |
Type |
Length |
Width |
Dimensions |
|
Second Level |
Bedroom 4 |
3.82 m |
3.22 m |
3.82 m x 3.22 m |
|
Second Level |
Primary Bedroom |
5.85 m |
3.95 m |
5.85 m x 3.95 m |
|
Second Level |
Sitting Room |
3.93 m |
2.27 m |
3.93 m x 2.27 m |
|
Second Level |
Bedroom 2 |
4.38 m |
3.75 m |
4.38 m x 3.75 m |
|
Second Level |
Bedroom 3 |
4.07 m |
3.2 m |
4.07 m x 3.2 m |
|
Main Level |
Living Room |
6.05 m |
3.7 m |
6.05 m x 3.7 m |
|
Main Level |
Dining Room |
6.05 m |
3.7 m |
6.05 m x 3.7 m |
|
Main Level |
Kitchen |
3.7 m |
3.2 m |
3.7 m x 3.2 m |
|
Main Level |
Eating Area |
3.7 m |
3.73 m |
3.7 m x 3.73 m |
|
Main Level |
Family Room |
6.3 m |
4 m |
6.3 m x 4 m |
|
Main Level |
Office |
3.8 m |
3.38 m |
3.8 m x 3.38 m |
https://www.realtor.ca/real-estate/27693477/38-shady-oaks-avenue-markham-cornell-cornell
































