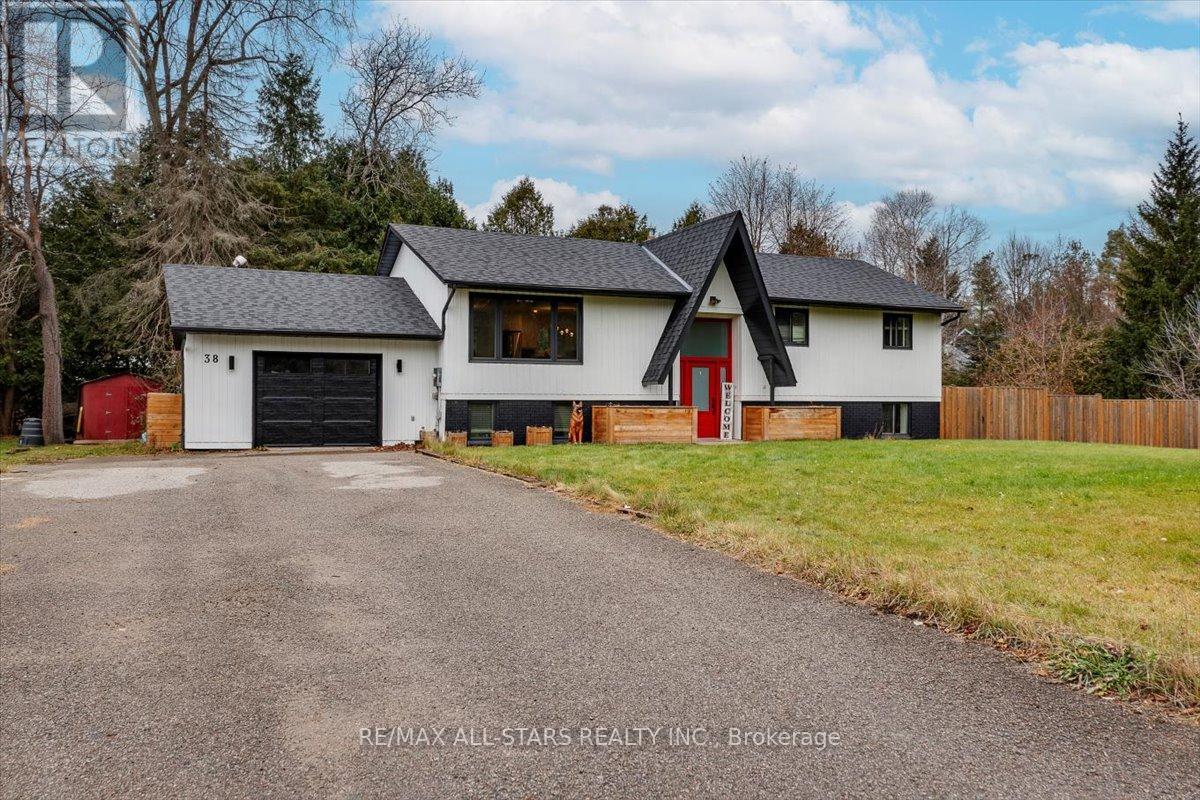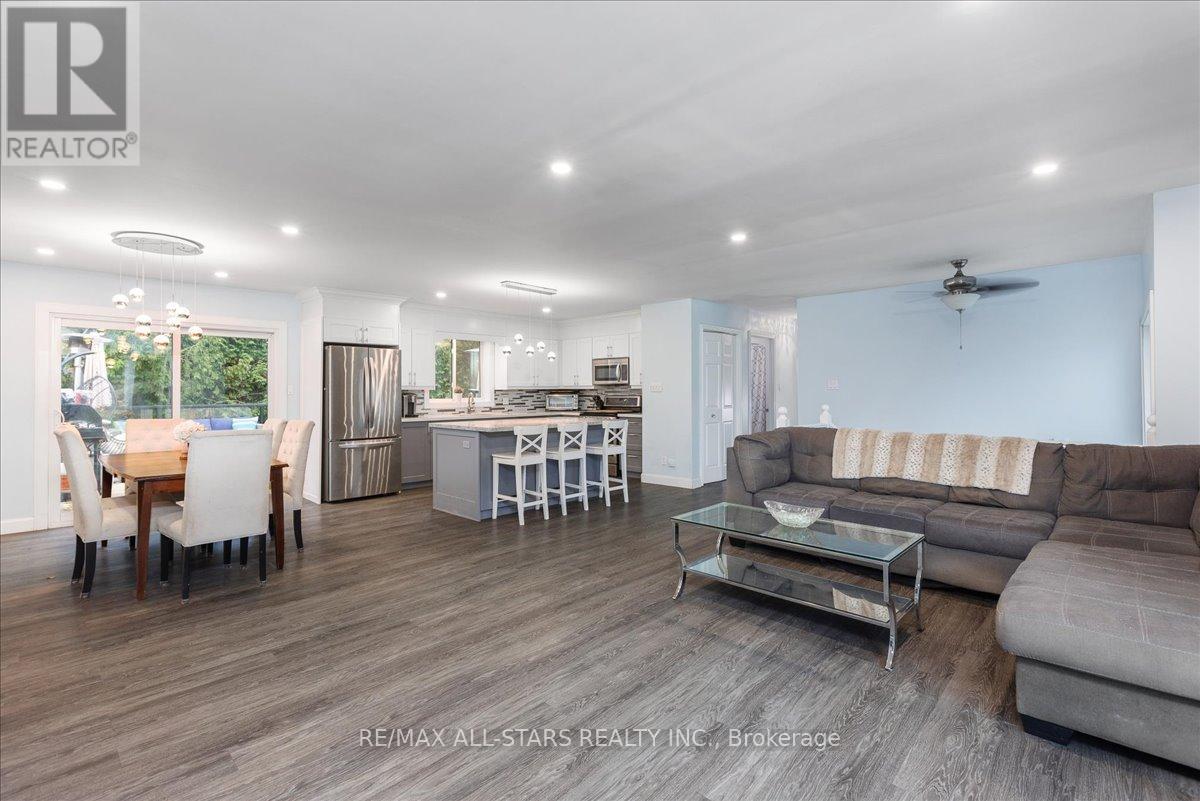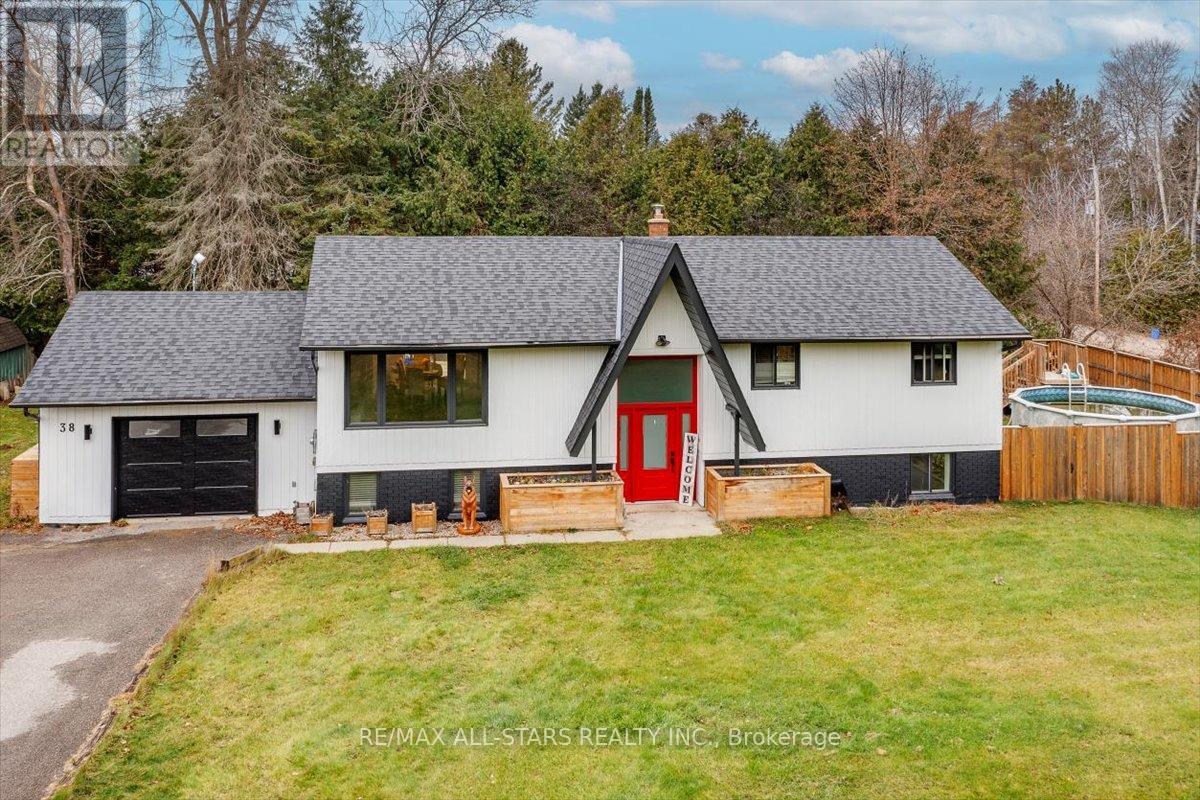4 Bedroom
3 Bathroom
Raised Bungalow
Above Ground Pool
Central Air Conditioning
Forced Air
$899,000
Discover your dream home at 38 Minonen Road, Georgina, Ontario, where comfort meets elegance. This beautiful home, completely renovated in 2017 features 4 spacious bedrooms and 2.5 modern bathrooms. Enjoy the luxury vinyl flooring throughout, with a Quartz counter in the open concept main floor. New roof installed in 2022. The large rear deck and fully fenced yard offers spaces for entertaining and privacy. A separate 12X12 studio provides a creative retreat or home office. Don't miss the chance to make this exceptional property your forever home. **** EXTRAS **** Above ground pool \"AS IS\" (id:34792)
Property Details
|
MLS® Number
|
N10440610 |
|
Property Type
|
Single Family |
|
Community Name
|
Baldwin |
|
Community Features
|
Community Centre, School Bus |
|
Parking Space Total
|
7 |
|
Pool Type
|
Above Ground Pool |
|
Structure
|
Shed |
Building
|
Bathroom Total
|
3 |
|
Bedrooms Above Ground
|
3 |
|
Bedrooms Below Ground
|
1 |
|
Bedrooms Total
|
4 |
|
Appliances
|
Dryer, Microwave, Refrigerator, Stove, Washer |
|
Architectural Style
|
Raised Bungalow |
|
Basement Development
|
Finished |
|
Basement Features
|
Walk Out |
|
Basement Type
|
N/a (finished) |
|
Construction Style Attachment
|
Detached |
|
Cooling Type
|
Central Air Conditioning |
|
Exterior Finish
|
Wood |
|
Flooring Type
|
Vinyl |
|
Foundation Type
|
Concrete |
|
Half Bath Total
|
1 |
|
Heating Fuel
|
Propane |
|
Heating Type
|
Forced Air |
|
Stories Total
|
1 |
|
Type
|
House |
Parking
Land
|
Acreage
|
No |
|
Fence Type
|
Fenced Yard |
|
Sewer
|
Septic System |
|
Size Depth
|
150 Ft |
|
Size Frontage
|
140 Ft |
|
Size Irregular
|
140.03 X 150.04 Ft |
|
Size Total Text
|
140.03 X 150.04 Ft |
Rooms
| Level |
Type |
Length |
Width |
Dimensions |
|
Basement |
Bedroom 4 |
3.66 m |
4.01 m |
3.66 m x 4.01 m |
|
Basement |
Family Room |
5.99 m |
7.62 m |
5.99 m x 7.62 m |
|
Main Level |
Kitchen |
4.57 m |
3.28 m |
4.57 m x 3.28 m |
|
Main Level |
Dining Room |
3.18 m |
3.25 m |
3.18 m x 3.25 m |
|
Main Level |
Living Room |
5.72 m |
4.67 m |
5.72 m x 4.67 m |
|
Main Level |
Primary Bedroom |
3.51 m |
3.48 m |
3.51 m x 3.48 m |
|
Main Level |
Bedroom 2 |
3.51 m |
3.48 m |
3.51 m x 3.48 m |
|
Main Level |
Bedroom 3 |
3.51 m |
2.79 m |
3.51 m x 2.79 m |
https://www.realtor.ca/real-estate/27673526/38-minonen-road-georgina-baldwin-baldwin









































