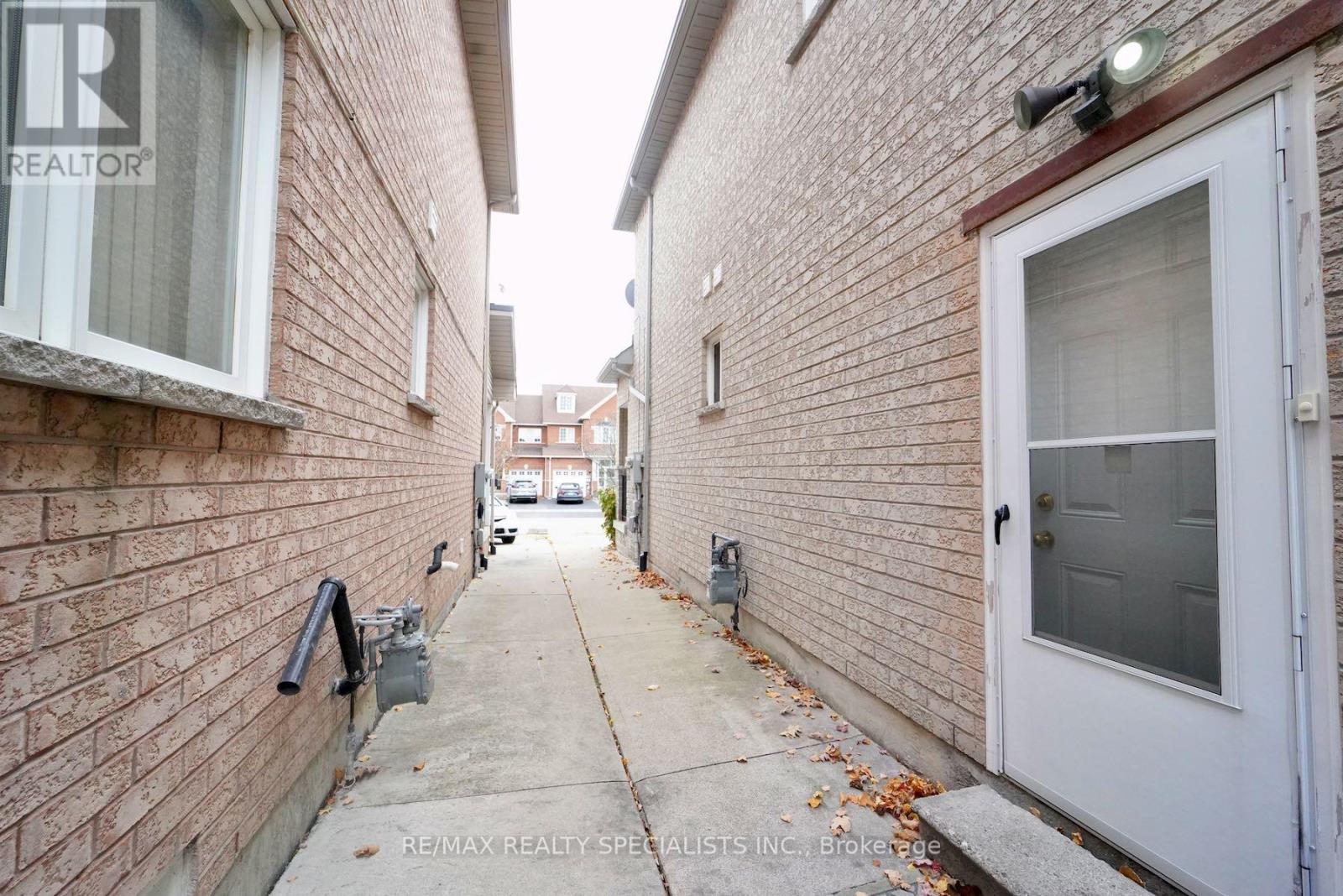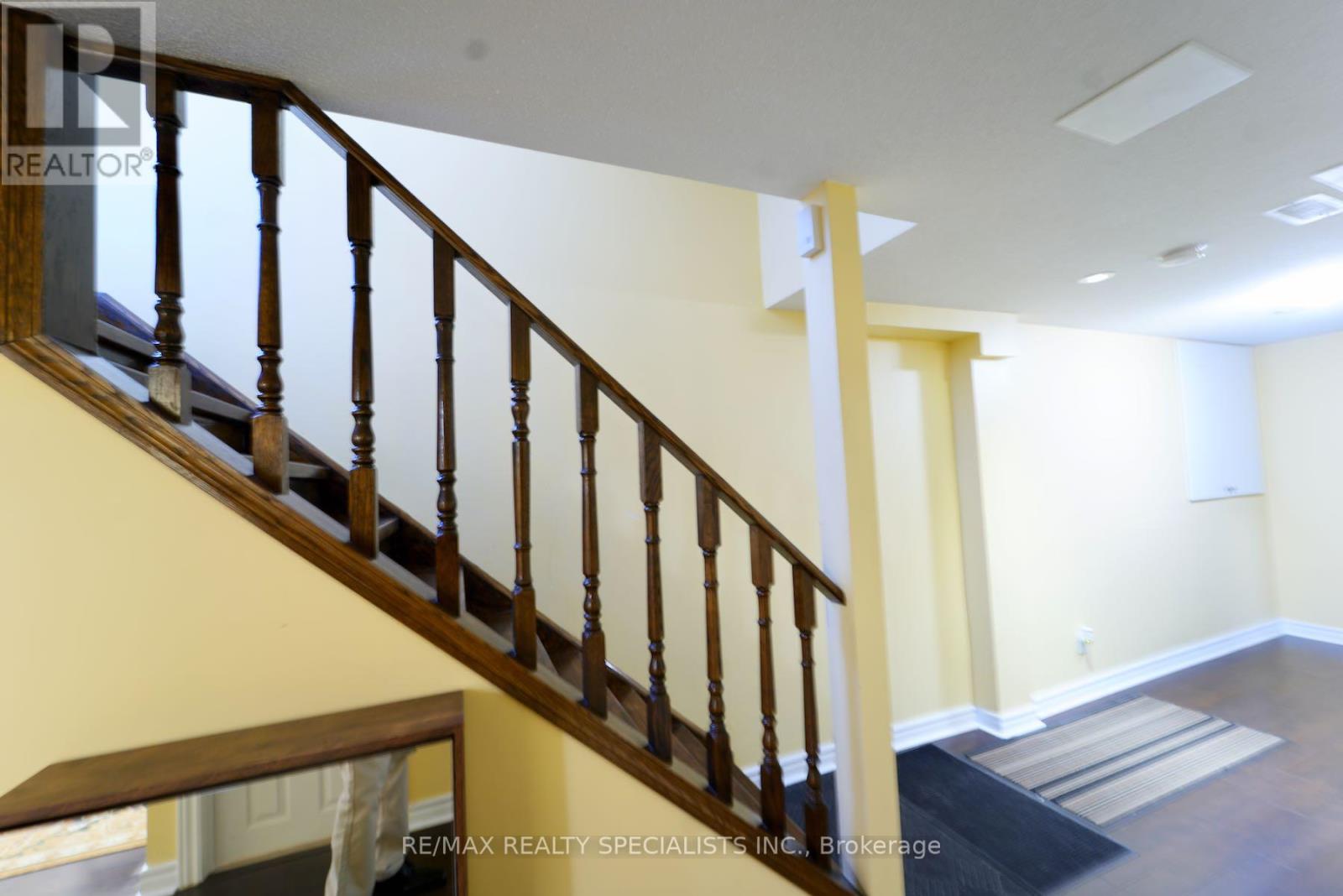1 Bedroom
1 Bathroom
Central Air Conditioning
Forced Air
$1,800 Monthly
This beautifully designed home offers a bright and open layout with a spacious finished basement with a cozy living room, a kitchen with a breakfast area, and sleek countertops. The basement features a generous master bedroom with an en-suite full bathroom for added comfort. Convenientlylocated with easy access to Hwy 400, Jane Street bus route with direct service to Vaughan Subway Station, and just minutes from Vaughan Mills Mall. The unit includes a separate entrance and a1-car driveway parking space. **** EXTRAS **** All Electrical Light Fixtures, Fridge, Stove, Range Hood. Washer & Dryer. Central Air Conditioning, Hydro, Heat, Water, Parking. (id:34792)
Property Details
|
MLS® Number
|
N10414601 |
|
Property Type
|
Single Family |
|
Community Name
|
Vellore Village |
|
Amenities Near By
|
Park, Schools |
|
Parking Space Total
|
1 |
Building
|
Bathroom Total
|
1 |
|
Bedrooms Above Ground
|
1 |
|
Bedrooms Total
|
1 |
|
Appliances
|
Dryer, Range, Refrigerator, Stove, Washer |
|
Construction Style Attachment
|
Semi-detached |
|
Cooling Type
|
Central Air Conditioning |
|
Exterior Finish
|
Brick |
|
Flooring Type
|
Laminate, Ceramic |
|
Foundation Type
|
Concrete |
|
Heating Fuel
|
Natural Gas |
|
Heating Type
|
Forced Air |
|
Type
|
House |
|
Utility Water
|
Municipal Water |
Parking
Land
|
Acreage
|
No |
|
Land Amenities
|
Park, Schools |
|
Sewer
|
Sanitary Sewer |
Rooms
| Level |
Type |
Length |
Width |
Dimensions |
|
Lower Level |
Library |
|
|
Measurements not available |
|
Lower Level |
Kitchen |
|
|
Measurements not available |
|
Lower Level |
Dining Room |
|
|
Measurements not available |
|
Lower Level |
Primary Bedroom |
|
|
Measurements not available |
|
Lower Level |
Den |
|
|
Measurements not available |
https://www.realtor.ca/real-estate/27631680/38-gianmarco-way-vaughan-vellore-village-vellore-village





















