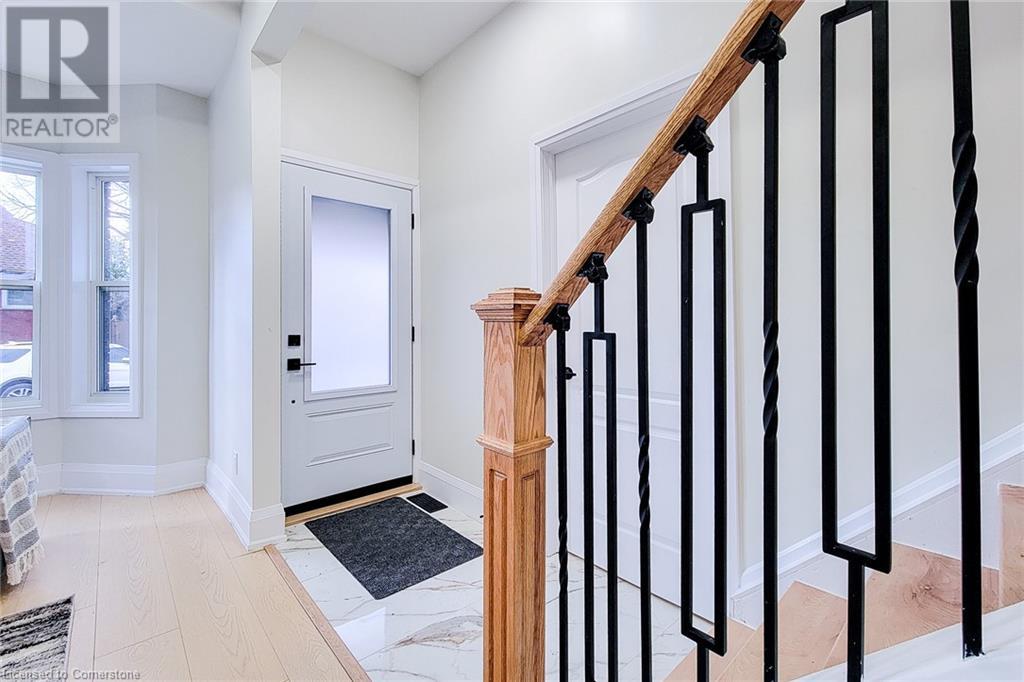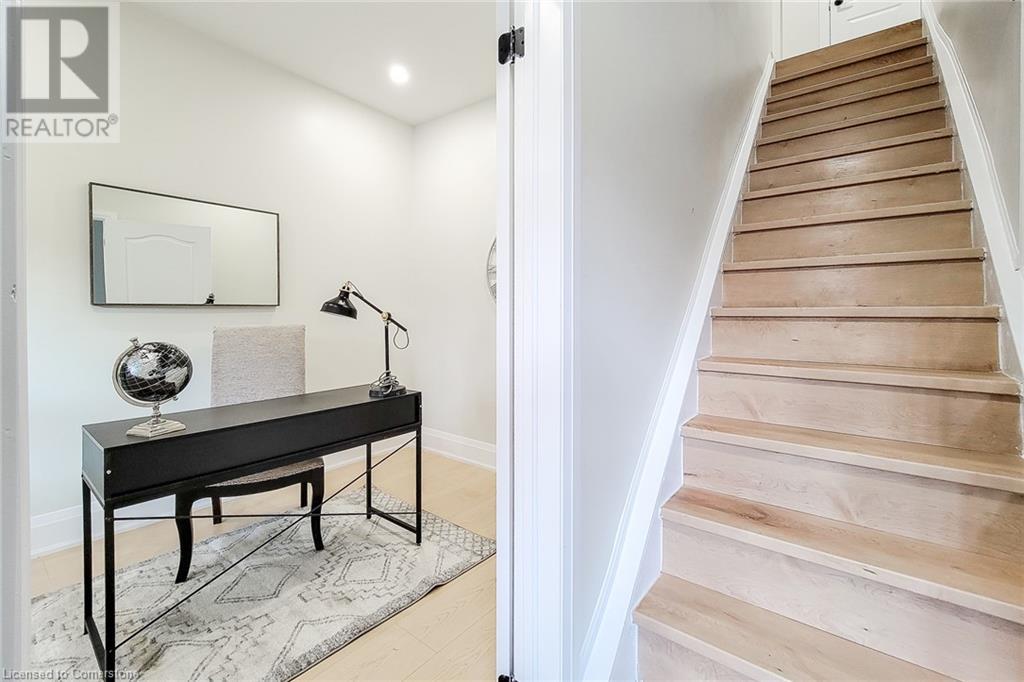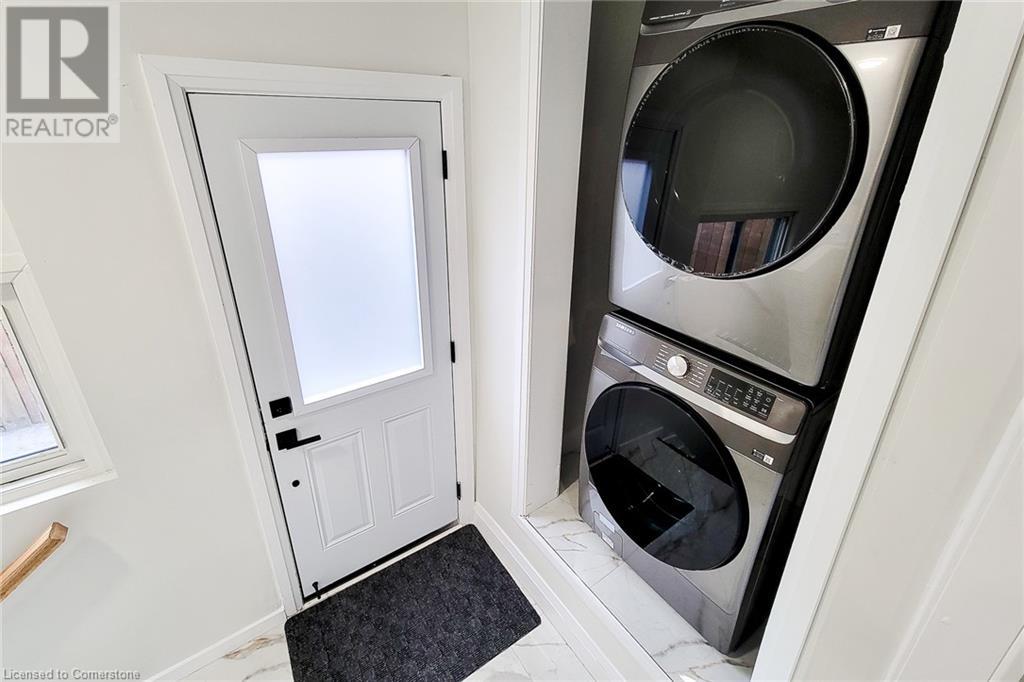5 Bedroom
3 Bathroom
1670 sqft
Central Air Conditioning
Forced Air
$659,900
Step into luxury with this completely transformed masterpiece in 2024! Boasting 4 spacious bedrooms above grade and a fully finished basement, this home is designed to impress. Enjoy the convenience of three full modernized bathrooms and a state-of-the-art modern kitchen featuring brand-new high-end appliances. Everything is brand-new—plumbing, electrical, HVAC systems, air conditioner, and hot water heater—giving you peace of mind for years to come. The finished basement with a stylish kitchenette is perfect for entertaining or extended family. Outdoors, you'll find a brand-new fence, lush landscaping, a concrete pad patio, and a show-stopping front aggregate concrete veranda. With new windows and spray foam insulation throughout, this home offers unmatched energy efficiency and comfort. This is more than a home; it's a lifestyle upgrade. Don't miss out—Contact the listing agent to schedule your viewing today! (id:34792)
Property Details
|
MLS® Number
|
40683260 |
|
Property Type
|
Single Family |
|
Amenities Near By
|
Park, Place Of Worship, Public Transit, Schools |
|
Features
|
Paved Driveway |
|
Parking Space Total
|
3 |
Building
|
Bathroom Total
|
3 |
|
Bedrooms Above Ground
|
4 |
|
Bedrooms Below Ground
|
1 |
|
Bedrooms Total
|
5 |
|
Appliances
|
Dishwasher, Dryer, Refrigerator, Stove, Washer, Hood Fan |
|
Basement Development
|
Finished |
|
Basement Type
|
Full (finished) |
|
Construction Style Attachment
|
Detached |
|
Cooling Type
|
Central Air Conditioning |
|
Exterior Finish
|
Aluminum Siding, Brick |
|
Foundation Type
|
Block |
|
Heating Fuel
|
Natural Gas |
|
Heating Type
|
Forced Air |
|
Stories Total
|
2 |
|
Size Interior
|
1670 Sqft |
|
Type
|
House |
|
Utility Water
|
Municipal Water |
Land
|
Access Type
|
Road Access |
|
Acreage
|
No |
|
Land Amenities
|
Park, Place Of Worship, Public Transit, Schools |
|
Sewer
|
Municipal Sewage System |
|
Size Depth
|
76 Ft |
|
Size Frontage
|
33 Ft |
|
Size Total Text
|
Under 1/2 Acre |
|
Zoning Description
|
R1a |
Rooms
| Level |
Type |
Length |
Width |
Dimensions |
|
Second Level |
3pc Bathroom |
|
|
Measurements not available |
|
Second Level |
Bedroom |
|
|
10'9'' x 10'1'' |
|
Second Level |
Bedroom |
|
|
10'6'' x 9'10'' |
|
Basement |
Utility Room |
|
|
Measurements not available |
|
Basement |
Bedroom |
|
|
1'0'' x 1'0'' |
|
Basement |
3pc Bathroom |
|
|
Measurements not available |
|
Basement |
Recreation Room |
|
|
Measurements not available |
|
Main Level |
4pc Bathroom |
|
|
Measurements not available |
|
Main Level |
Bedroom |
|
|
11'8'' x 11'1'' |
|
Main Level |
Bedroom |
|
|
12'1'' x 10'8'' |
|
Main Level |
Kitchen |
|
|
15'2'' x 11'2'' |
|
Main Level |
Dining Room |
|
|
16'4'' x 11'4'' |
|
Main Level |
Living Room |
|
|
14'2'' x 11'8'' |
https://www.realtor.ca/real-estate/27707390/38-clyde-street-hamilton







































