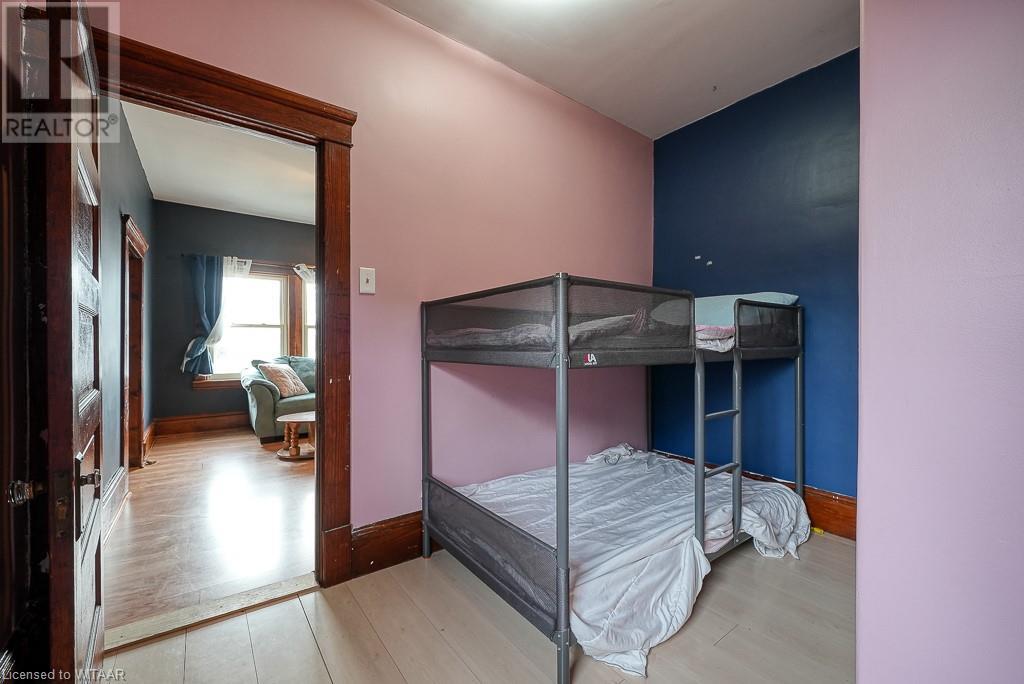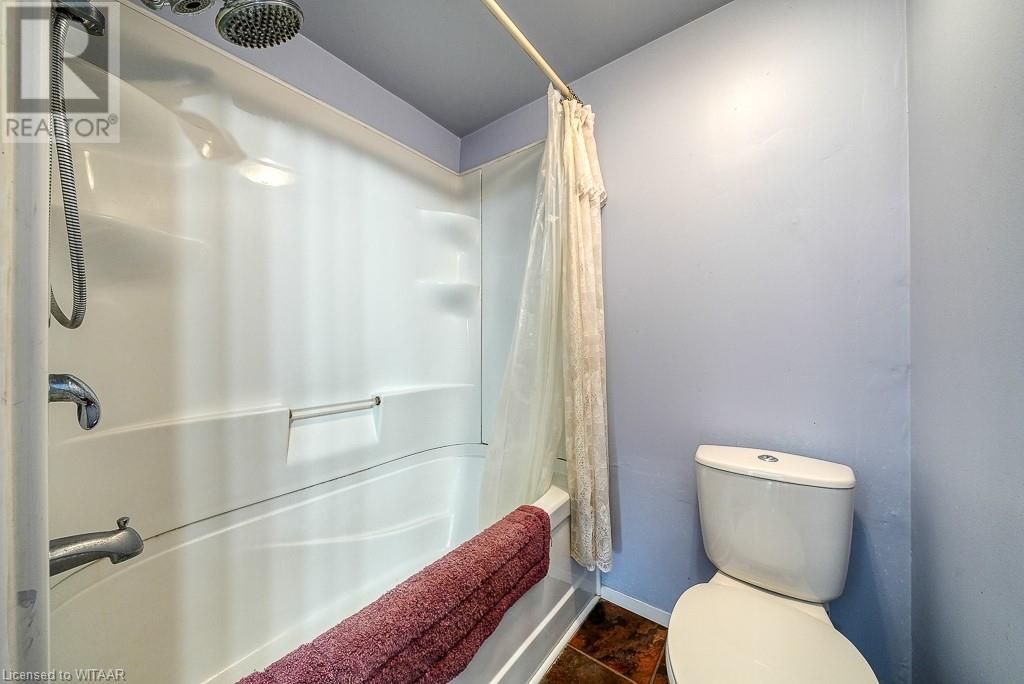3 Bedroom
2 Bathroom
1240 sqft
Bungalow
Central Air Conditioning
Other, Heat Pump
$499,900
Nestled in a prime location near Stratford, Woodstock, and St. Marys, this 3-bedroom, 1.5-bath home offers a great country setting on nearly an acre of land, designed to accommodate a variety of lifestyles. The home boasts a rich history, with its main structure inspired by the timeless design of a Mennonite-style home, featuring small paned windows that add character and charm. In the 1930s, this property served as a general store, a testament to its storied past. Since then, a master carpenter/woodworker has crafted the home's finishes ... with a little bit of work, this home could shine like it once did! The detached workshop/garage (19'x23') is perfect for car enthusiasts or hobbyists, providing ample space for projects or storage. For those embracing a homestead lifestyle, the chicken coop and run adds a practical feature. With plenty of outdoor space and a cozy interior, this property offers a peaceful retreat while being conveniently located near key towns. (id:34792)
Property Details
|
MLS® Number
|
40678808 |
|
Property Type
|
Single Family |
|
Communication Type
|
High Speed Internet |
|
Community Features
|
School Bus |
|
Equipment Type
|
Propane Tank |
|
Features
|
Crushed Stone Driveway, Country Residential |
|
Parking Space Total
|
2 |
|
Rental Equipment Type
|
Propane Tank |
Building
|
Bathroom Total
|
2 |
|
Bedrooms Above Ground
|
3 |
|
Bedrooms Total
|
3 |
|
Appliances
|
Dishwasher, Refrigerator, Water Softener, Window Coverings |
|
Architectural Style
|
Bungalow |
|
Basement Development
|
Unfinished |
|
Basement Type
|
Full (unfinished) |
|
Constructed Date
|
1920 |
|
Construction Material
|
Wood Frame |
|
Construction Style Attachment
|
Detached |
|
Cooling Type
|
Central Air Conditioning |
|
Exterior Finish
|
Other, Stone, Vinyl Siding, Wood |
|
Foundation Type
|
Block |
|
Half Bath Total
|
1 |
|
Heating Type
|
Other, Heat Pump |
|
Stories Total
|
1 |
|
Size Interior
|
1240 Sqft |
|
Type
|
House |
|
Utility Water
|
Dug Well |
Parking
Land
|
Access Type
|
Highway Nearby |
|
Acreage
|
No |
|
Sewer
|
Septic System |
|
Size Depth
|
370 Ft |
|
Size Frontage
|
100 Ft |
|
Size Irregular
|
0.839 |
|
Size Total
|
0.839 Ac|1/2 - 1.99 Acres |
|
Size Total Text
|
0.839 Ac|1/2 - 1.99 Acres |
|
Zoning Description
|
R1 |
Rooms
| Level |
Type |
Length |
Width |
Dimensions |
|
Basement |
Storage |
|
|
13'4'' x 16'9'' |
|
Basement |
Storage |
|
|
13'3'' x 9'10'' |
|
Basement |
Storage |
|
|
11'0'' x 8'8'' |
|
Basement |
Workshop |
|
|
10'5'' x 14'1'' |
|
Basement |
Utility Room |
|
|
13'2'' x 10'11'' |
|
Main Level |
Bedroom |
|
|
11'3'' x 8'6'' |
|
Main Level |
Primary Bedroom |
|
|
12'2'' x 14'9'' |
|
Main Level |
Bedroom |
|
|
11'2'' x 8'1'' |
|
Main Level |
4pc Bathroom |
|
|
11'2'' x 8'2'' |
|
Main Level |
2pc Bathroom |
|
|
5'10'' x 2'10'' |
|
Main Level |
Foyer |
|
|
13'6'' x 6'5'' |
|
Main Level |
Dining Room |
|
|
15'4'' x 12'1'' |
|
Main Level |
Den |
|
|
8'10'' x 11'3'' |
|
Main Level |
Living Room |
|
|
15'9'' x 15'0'' |
|
Main Level |
Kitchen |
|
|
13'6'' x 11'2'' |
Utilities
|
Electricity
|
Available |
|
Natural Gas
|
Available |
https://www.realtor.ca/real-estate/27684204/376548-37th-line-embro





















































