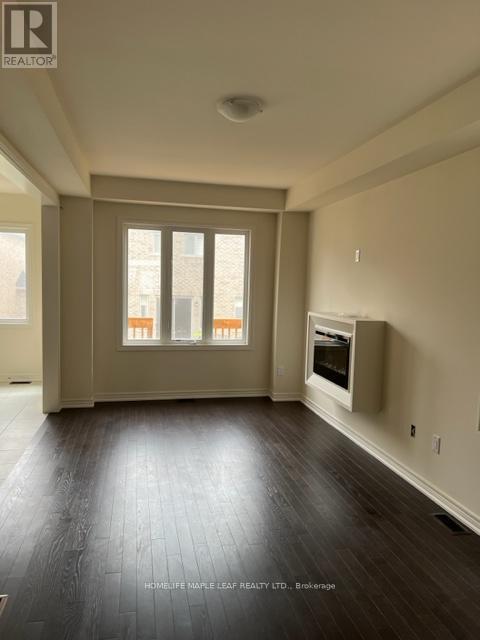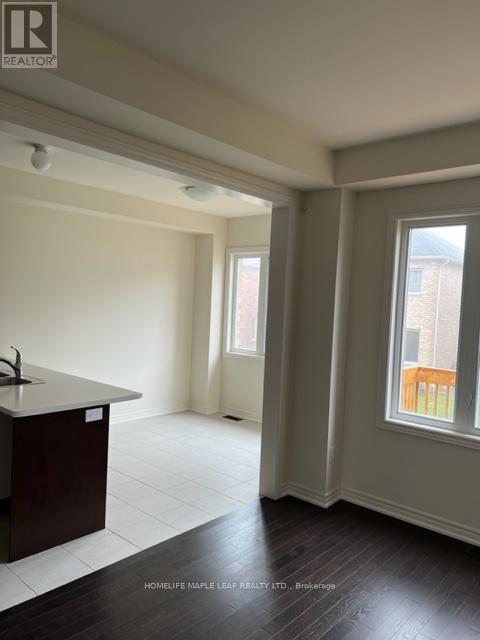(855) 500-SOLD
Info@SearchRealty.ca
373 Skinner Road Home For Sale Hamilton (Waterdown), Ontario L8B 1Z7
X11884363
Instantly Display All Photos
Complete this form to instantly display all photos and information. View as many properties as you wish.
3 Bedroom
3 Bathroom
Fireplace
Central Air Conditioning
Forced Air
$3,200 Monthly
Great Opportunity to rent a Semi. Featuring 3 spacious BR's and 2.5 WR's. All Stainless Steel Appliances & Zebra Blinds installed. Very practical layout with hardwood & fireplace in the Great room. Walkout to nice deck, Lookup lot with large windows in the basement. 9 Ft ceiling on both the floors. Access from Garage to home with extended driveway. Very Close to Go Station/Highways & Plaza. All utilities are extra. **** EXTRAS **** All utilities are extra & Tenant to transfer under their name. (id:34792)
Property Details
| MLS® Number | X11884363 |
| Property Type | Single Family |
| Community Name | Waterdown |
| Parking Space Total | 2 |
Building
| Bathroom Total | 3 |
| Bedrooms Above Ground | 3 |
| Bedrooms Total | 3 |
| Appliances | Garage Door Opener Remote(s) |
| Basement Features | Walk-up |
| Basement Type | N/a |
| Construction Style Attachment | Semi-detached |
| Cooling Type | Central Air Conditioning |
| Exterior Finish | Brick Facing |
| Fireplace Present | Yes |
| Foundation Type | Brick |
| Half Bath Total | 1 |
| Heating Fuel | Natural Gas |
| Heating Type | Forced Air |
| Stories Total | 2 |
| Type | House |
| Utility Water | Municipal Water |
Parking
| Attached Garage |
Land
| Acreage | No |
| Sewer | Sanitary Sewer |
Rooms
| Level | Type | Length | Width | Dimensions |
|---|---|---|---|---|
| Second Level | Primary Bedroom | 14.01 m | 12.99 m | 14.01 m x 12.99 m |
| Second Level | Bedroom 2 | 10 m | 9.41 m | 10 m x 9.41 m |
| Second Level | Bedroom 3 | 12 m | 9.61 m | 12 m x 9.61 m |
| Second Level | Laundry Room | Measurements not available | ||
| Ground Level | Great Room | 19.12 m | 10.76 m | 19.12 m x 10.76 m |
| Ground Level | Kitchen | 10.4 m | 8.59 m | 10.4 m x 8.59 m |
| Ground Level | Dining Room | 9.09 m | 8.59 m | 9.09 m x 8.59 m |
Utilities
| Cable | Available |
https://www.realtor.ca/real-estate/27719401/373-skinner-road-hamilton-waterdown-waterdown













