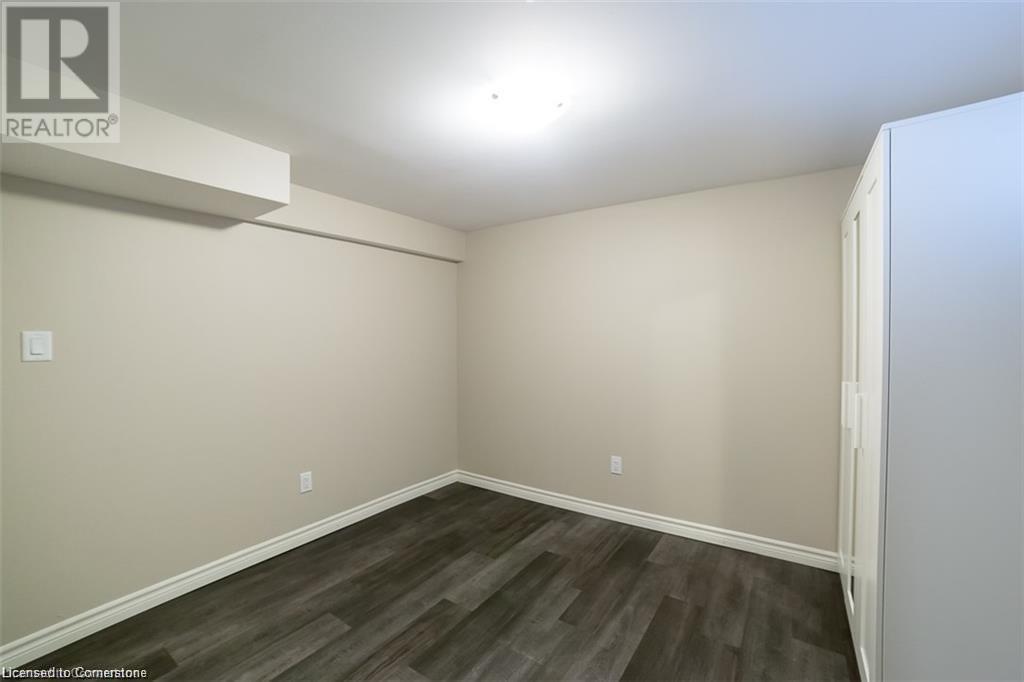2 Bedroom
2 Bathroom
867 sqft
Bungalow
Central Air Conditioning
Forced Air
$1,535 Monthly
Insurance
Welcome home to this beautifully renovated, lower-level, legal duplex unit located in a great neighbourhood. Step inside this spacious 2-bedroom rental and you’ll notice the modern kitchen featuring white cabinets, quartz countertops, subway tile backsplash and stainless steel appliances. Off the kitchen is a spacious, open-concept living room with pot lights. Wide plank, grey vinyl flooring flows throughout the house (no carpet!). Enjoy en-suite bath in the master bedroom. Also included are your own washer/dryer, backyard access and 1 parking spot. This home is situated on a quiet street near many amenities including, restaurants, shops, hospitals, shopping malls and so much more. You don’t want to miss out on this amazing rental! (id:34792)
Property Details
|
MLS® Number
|
40682515 |
|
Property Type
|
Single Family |
|
Equipment Type
|
Water Heater |
|
Features
|
Crushed Stone Driveway |
|
Parking Space Total
|
1 |
|
Rental Equipment Type
|
Water Heater |
Building
|
Bathroom Total
|
2 |
|
Bedrooms Below Ground
|
2 |
|
Bedrooms Total
|
2 |
|
Appliances
|
Dishwasher, Dryer, Refrigerator, Stove, Washer, Window Coverings |
|
Architectural Style
|
Bungalow |
|
Basement Development
|
Finished |
|
Basement Type
|
Full (finished) |
|
Constructed Date
|
1970 |
|
Construction Style Attachment
|
Detached |
|
Cooling Type
|
Central Air Conditioning |
|
Exterior Finish
|
Brick |
|
Foundation Type
|
Block |
|
Half Bath Total
|
1 |
|
Heating Fuel
|
Natural Gas |
|
Heating Type
|
Forced Air |
|
Stories Total
|
1 |
|
Size Interior
|
867 Sqft |
|
Type
|
House |
|
Utility Water
|
Municipal Water |
Land
|
Acreage
|
No |
|
Sewer
|
Municipal Sewage System |
|
Size Depth
|
100 Ft |
|
Size Frontage
|
37 Ft |
|
Size Total Text
|
Under 1/2 Acre |
|
Zoning Description
|
Rl1 |
Rooms
| Level |
Type |
Length |
Width |
Dimensions |
|
Basement |
3pc Bathroom |
|
|
Measurements not available |
|
Basement |
Bedroom |
|
|
10'9'' x 10'0'' |
|
Basement |
2pc Bathroom |
|
|
Measurements not available |
|
Basement |
Primary Bedroom |
|
|
10'8'' x 10'0'' |
|
Basement |
Dining Room |
|
|
10'10'' x 8'0'' |
|
Basement |
Living Room |
|
|
18'0'' x 11'8'' |
|
Basement |
Kitchen |
|
|
10'0'' x 7'0'' |
https://www.realtor.ca/real-estate/27701203/37-st-augustine-avenue-unit-lower-welland































