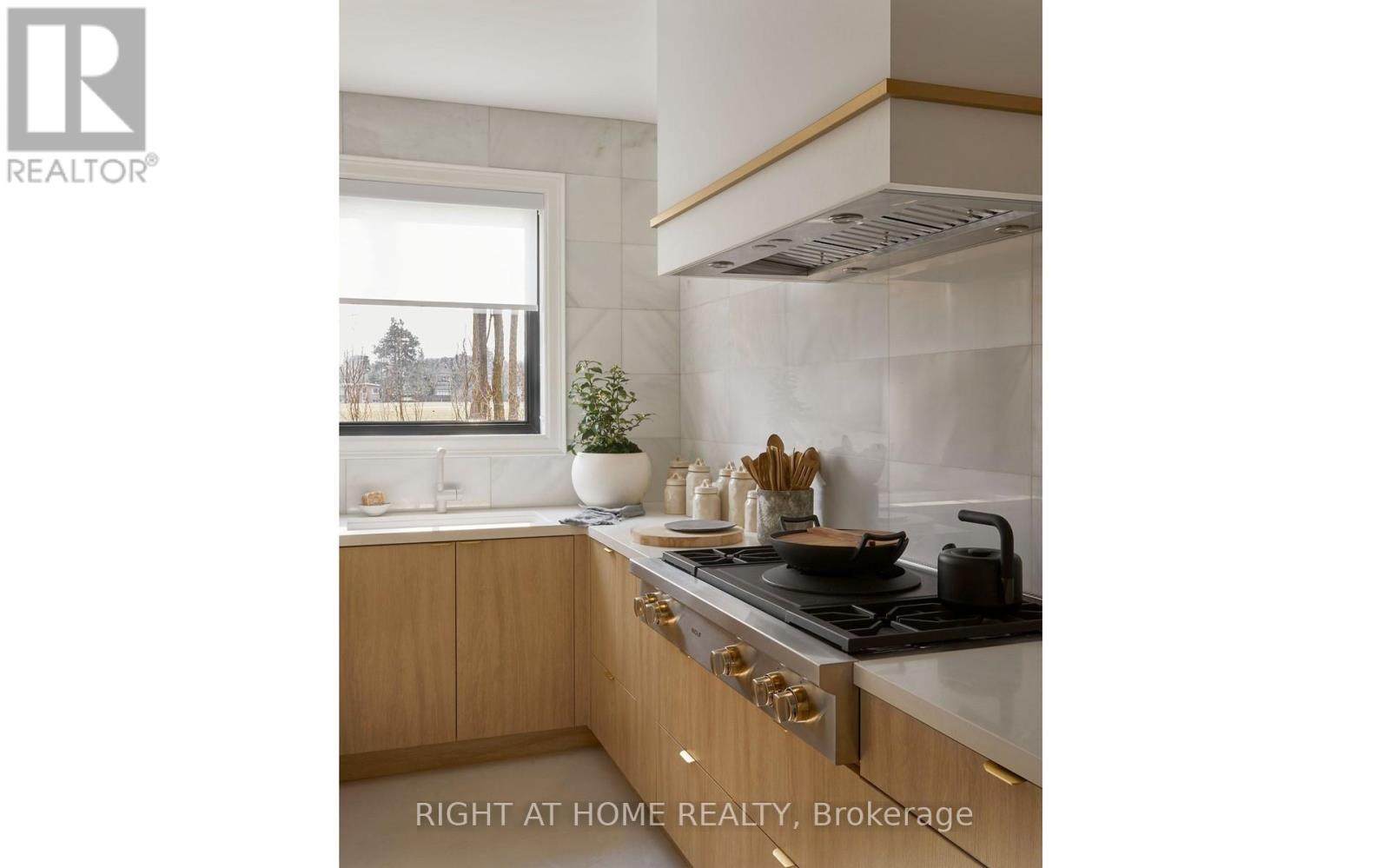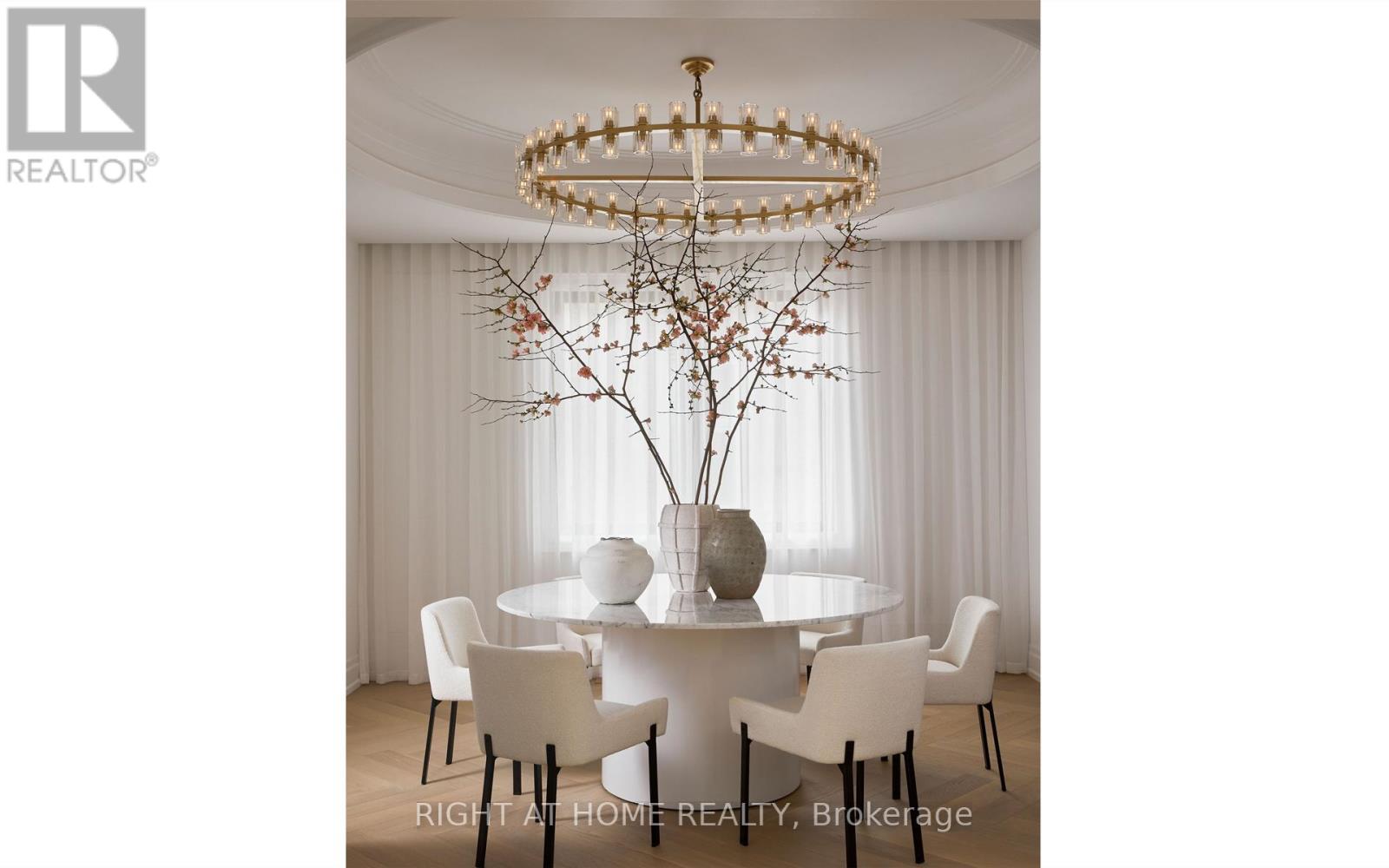7 Bedroom
7 Bathroom
Fireplace
Central Air Conditioning
Forced Air
Landscaped
$6,888,888
Featured by Architectural Digest, Elle Decoration magazine and House & Home magazine's video tour! *****Rare ground floor in-law bedroom suite with en-suite bathroom. *****Rare 2 kitchen layout: main kitchen with La Cornue gas range (handcrafted in France) and a butler's kitchen with full appliance set including 48"" Wolf gas range top and Miele steam oven. *****Soaring double-storey foyer with skylight. *****Backyard with unobstructed view. ***** Professional landscaping with majestic front and backyard design. *****Meticulous attention to detail and craftsmanship include highest-end marble imported from Italy, European handcrafted crown moulding, custom chandeliers and lighting, specialty glass from Tiffany & Co's coveted supplier, and boutique walk-in closets. *****Conveniences include security and smart home features. *****Close to renowned private schools (including Havergal, TFS, Crescent School & UCC), private clubs (Rosedale G.C., Granite Club) and Botanical Garden (Edwards Garden). **** EXTRAS **** 16 new appliances sets: La Cornue gas range, Wolf gas rangetop, 2 Miele fridges, Miele steam oven, Miele microwave, 2 rangehoods, 2 dishwashers, 2 wine coolers, 2 LG laundry towers, 2 TVs (Samsung 65\" FrameTV 4K UHD HDR, LG 86\" 4K UHD HDR) (id:34792)
Property Details
|
MLS® Number
|
C9511296 |
|
Property Type
|
Single Family |
|
Community Name
|
Banbury-Don Mills |
|
Amenities Near By
|
Park |
|
Features
|
In-law Suite |
|
Parking Space Total
|
7 |
|
View Type
|
View |
Building
|
Bathroom Total
|
7 |
|
Bedrooms Above Ground
|
6 |
|
Bedrooms Below Ground
|
1 |
|
Bedrooms Total
|
7 |
|
Amenities
|
Fireplace(s) |
|
Basement Development
|
Finished |
|
Basement Features
|
Walk Out |
|
Basement Type
|
N/a (finished) |
|
Construction Style Attachment
|
Detached |
|
Cooling Type
|
Central Air Conditioning |
|
Exterior Finish
|
Brick |
|
Fire Protection
|
Security System |
|
Fireplace Present
|
Yes |
|
Fireplace Total
|
3 |
|
Flooring Type
|
Hardwood |
|
Foundation Type
|
Concrete |
|
Half Bath Total
|
1 |
|
Heating Fuel
|
Natural Gas |
|
Heating Type
|
Forced Air |
|
Stories Total
|
2 |
|
Type
|
House |
|
Utility Water
|
Municipal Water |
Parking
Land
|
Acreage
|
No |
|
Land Amenities
|
Park |
|
Landscape Features
|
Landscaped |
|
Sewer
|
Sanitary Sewer |
|
Size Depth
|
100 Ft |
|
Size Frontage
|
68 Ft |
|
Size Irregular
|
68 X 100 Ft |
|
Size Total Text
|
68 X 100 Ft |
Rooms
| Level |
Type |
Length |
Width |
Dimensions |
|
Second Level |
Bedroom 5 |
4.5 m |
3.9 m |
4.5 m x 3.9 m |
|
Second Level |
Primary Bedroom |
7.82 m |
4.27 m |
7.82 m x 4.27 m |
|
Second Level |
Bedroom 2 |
4.1 m |
3.7 m |
4.1 m x 3.7 m |
|
Second Level |
Bedroom 3 |
4.8 m |
3.9 m |
4.8 m x 3.9 m |
|
Second Level |
Bedroom 4 |
3.7 m |
3.4 m |
3.7 m x 3.4 m |
|
Basement |
Recreational, Games Room |
9.5 m |
7 m |
9.5 m x 7 m |
|
Ground Level |
Kitchen |
6 m |
5.6 m |
6 m x 5.6 m |
|
Ground Level |
Kitchen |
4.8 m |
1.8 m |
4.8 m x 1.8 m |
|
Ground Level |
Dining Room |
4.4 m |
4.1 m |
4.4 m x 4.1 m |
|
Ground Level |
Family Room |
6.9 m |
3.9 m |
6.9 m x 3.9 m |
|
Ground Level |
Office |
4 m |
3.7 m |
4 m x 3.7 m |
|
Ground Level |
Primary Bedroom |
5.9 m |
4.3 m |
5.9 m x 4.3 m |
https://www.realtor.ca/real-estate/27582027/37-rippleton-road-toronto-banbury-don-mills-banbury-don-mills



































