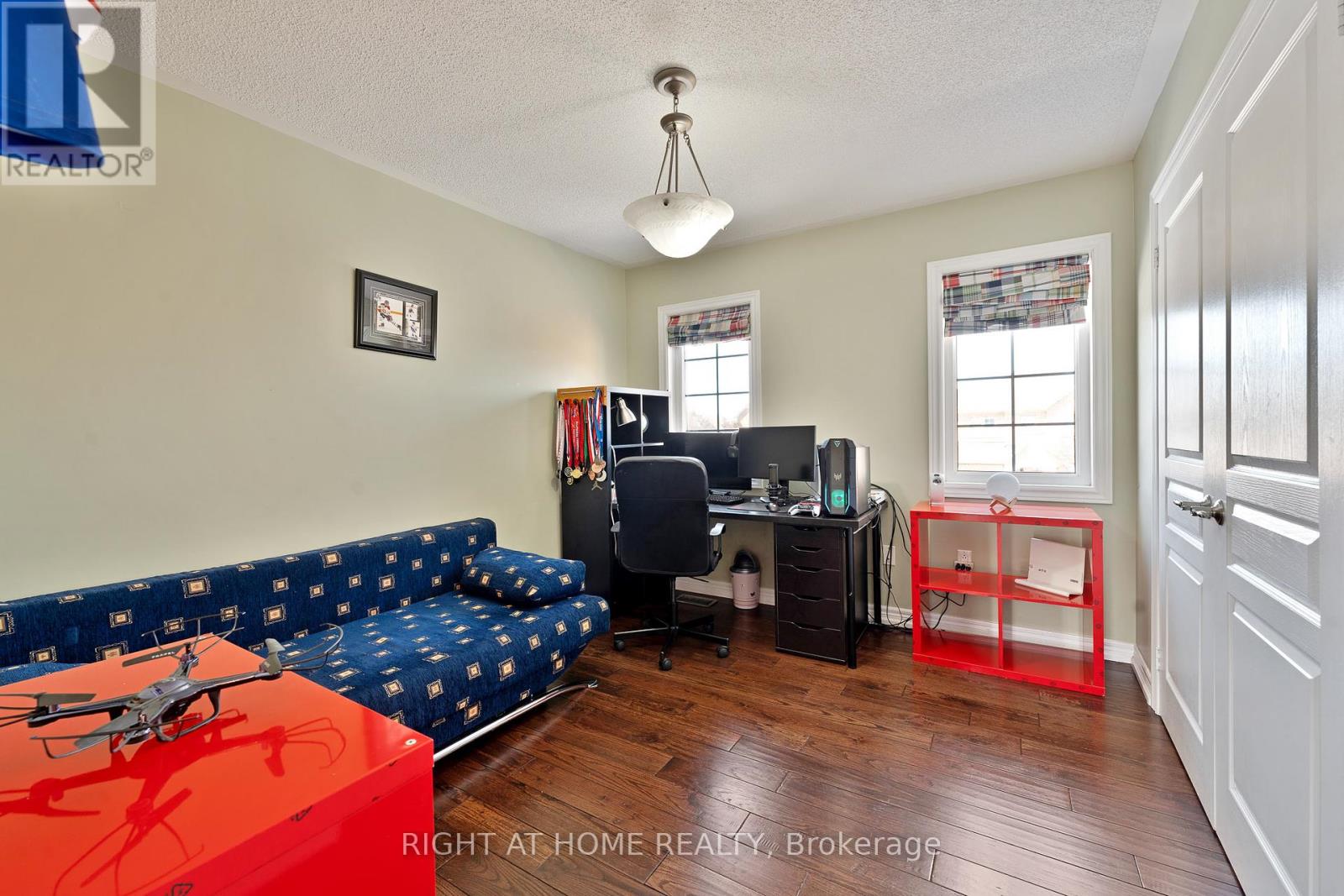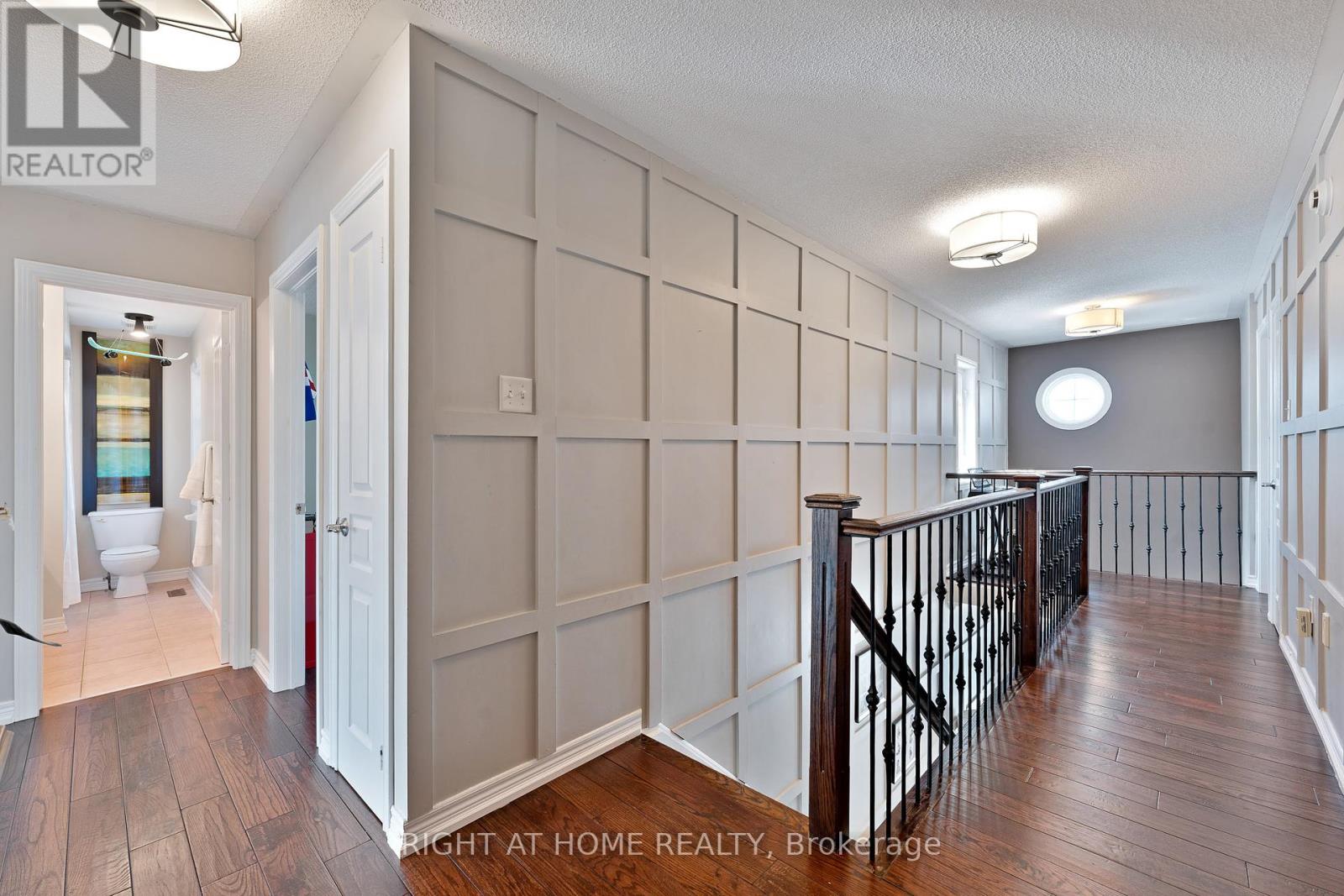5 Bedroom
5 Bathroom
Fireplace
Central Air Conditioning
Forced Air
$1,749,900
Upgraded home in the desirable neighborhood. 47' Lot Frontage, Great Floor Plan, 4+1 bedrooms, 5 Bathrooms, 2 Kitchens, Professionally Finished Basement with self-contained in-law suite, Separate entrance through the garage. Gorgeous & Luxurious Upgrades, Custom-Built Gourmet Eat-In New Kitchen with Granite backsplash, Granite Counter Tops and Stainless Steel Appliances, Amazing Built-in Full size Fridge/Freezer Combo, 5-Inch Wide Oak Plank Hardwood Floors Throughout, Interlock patio, gas fireplace in the family room. **** EXTRAS **** Hardwood Throughout, Wrought Iron Pickets (id:34792)
Property Details
|
MLS® Number
|
N9239618 |
|
Property Type
|
Single Family |
|
Community Name
|
Oak Ridges |
|
Amenities Near By
|
Schools, Park |
|
Features
|
In-law Suite |
|
Parking Space Total
|
6 |
Building
|
Bathroom Total
|
5 |
|
Bedrooms Above Ground
|
4 |
|
Bedrooms Below Ground
|
1 |
|
Bedrooms Total
|
5 |
|
Amenities
|
Fireplace(s) |
|
Appliances
|
Central Vacuum, Water Heater, Dishwasher, Freezer, Refrigerator, Stove |
|
Basement Features
|
Apartment In Basement, Separate Entrance |
|
Basement Type
|
N/a |
|
Construction Style Attachment
|
Detached |
|
Cooling Type
|
Central Air Conditioning |
|
Exterior Finish
|
Brick |
|
Fireplace Present
|
Yes |
|
Fireplace Total
|
1 |
|
Flooring Type
|
Hardwood, Laminate |
|
Foundation Type
|
Concrete |
|
Half Bath Total
|
1 |
|
Heating Fuel
|
Natural Gas |
|
Heating Type
|
Forced Air |
|
Stories Total
|
2 |
|
Type
|
House |
|
Utility Water
|
Municipal Water |
Parking
Land
|
Acreage
|
No |
|
Fence Type
|
Fenced Yard |
|
Land Amenities
|
Schools, Park |
|
Sewer
|
Sanitary Sewer |
|
Size Depth
|
83 Ft |
|
Size Frontage
|
47 Ft |
|
Size Irregular
|
47.24 X 83.01 Ft |
|
Size Total Text
|
47.24 X 83.01 Ft |
|
Zoning Description
|
Residential |
Rooms
| Level |
Type |
Length |
Width |
Dimensions |
|
Second Level |
Primary Bedroom |
5.67 m |
3.66 m |
5.67 m x 3.66 m |
|
Second Level |
Bedroom 2 |
3.36 m |
3.06 m |
3.36 m x 3.06 m |
|
Second Level |
Bedroom 3 |
3.84 m |
3.36 m |
3.84 m x 3.36 m |
|
Second Level |
Bedroom 4 |
3.84 m |
3.36 m |
3.84 m x 3.36 m |
|
Basement |
Bedroom |
3.84 m |
3.37 m |
3.84 m x 3.37 m |
|
Basement |
Kitchen |
10.8 m |
3.8 m |
10.8 m x 3.8 m |
|
Basement |
Family Room |
10.8 m |
3.8 m |
10.8 m x 3.8 m |
|
Ground Level |
Living Room |
4.45 m |
3.36 m |
4.45 m x 3.36 m |
|
Ground Level |
Dining Room |
4.51 m |
3.66 m |
4.51 m x 3.66 m |
|
Ground Level |
Kitchen |
5.82 m |
3.67 m |
5.82 m x 3.67 m |
|
Ground Level |
Family Room |
5.2 m |
4.28 m |
5.2 m x 4.28 m |
https://www.realtor.ca/real-estate/27252477/37-newbridge-avenue-richmond-hill-oak-ridges











































