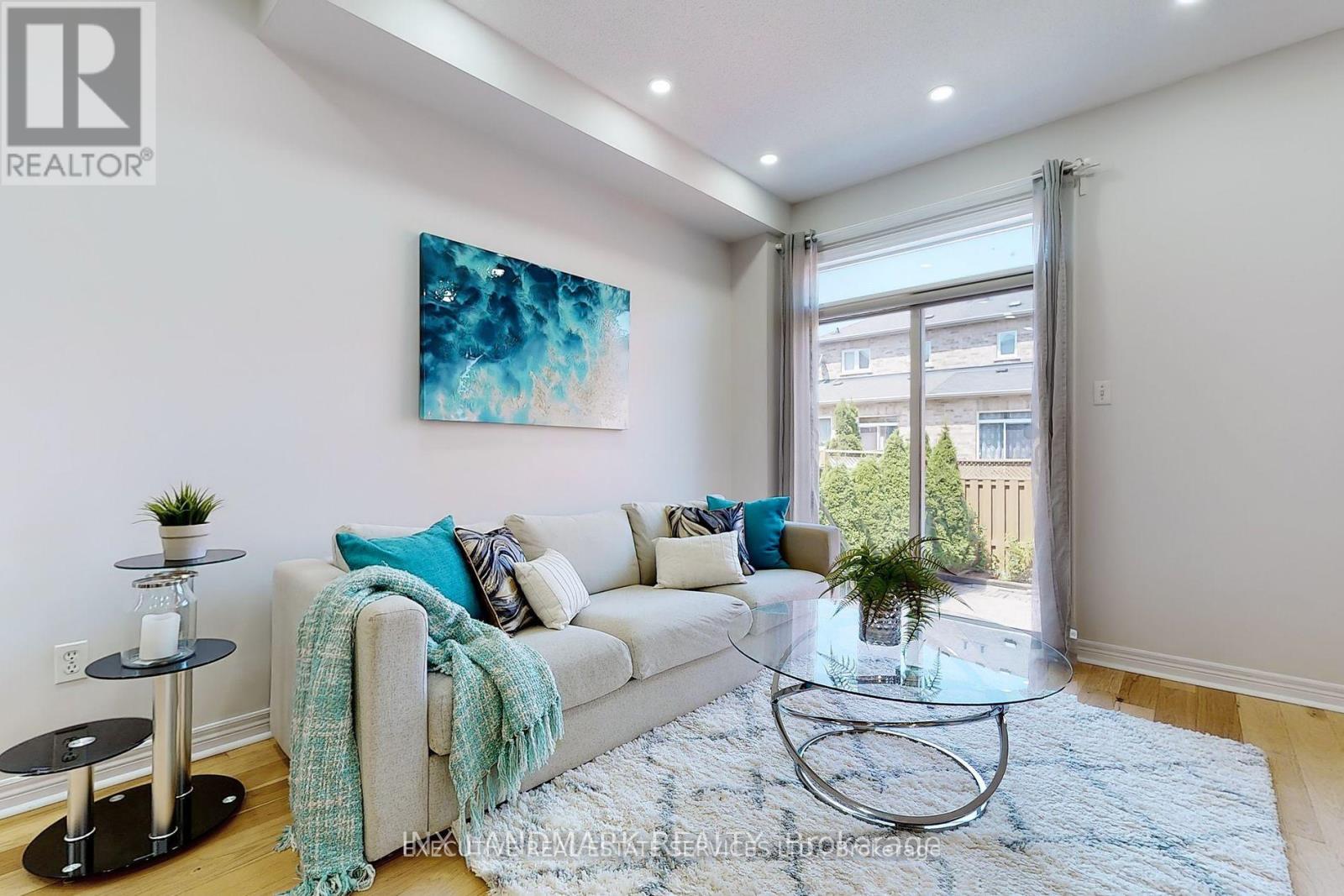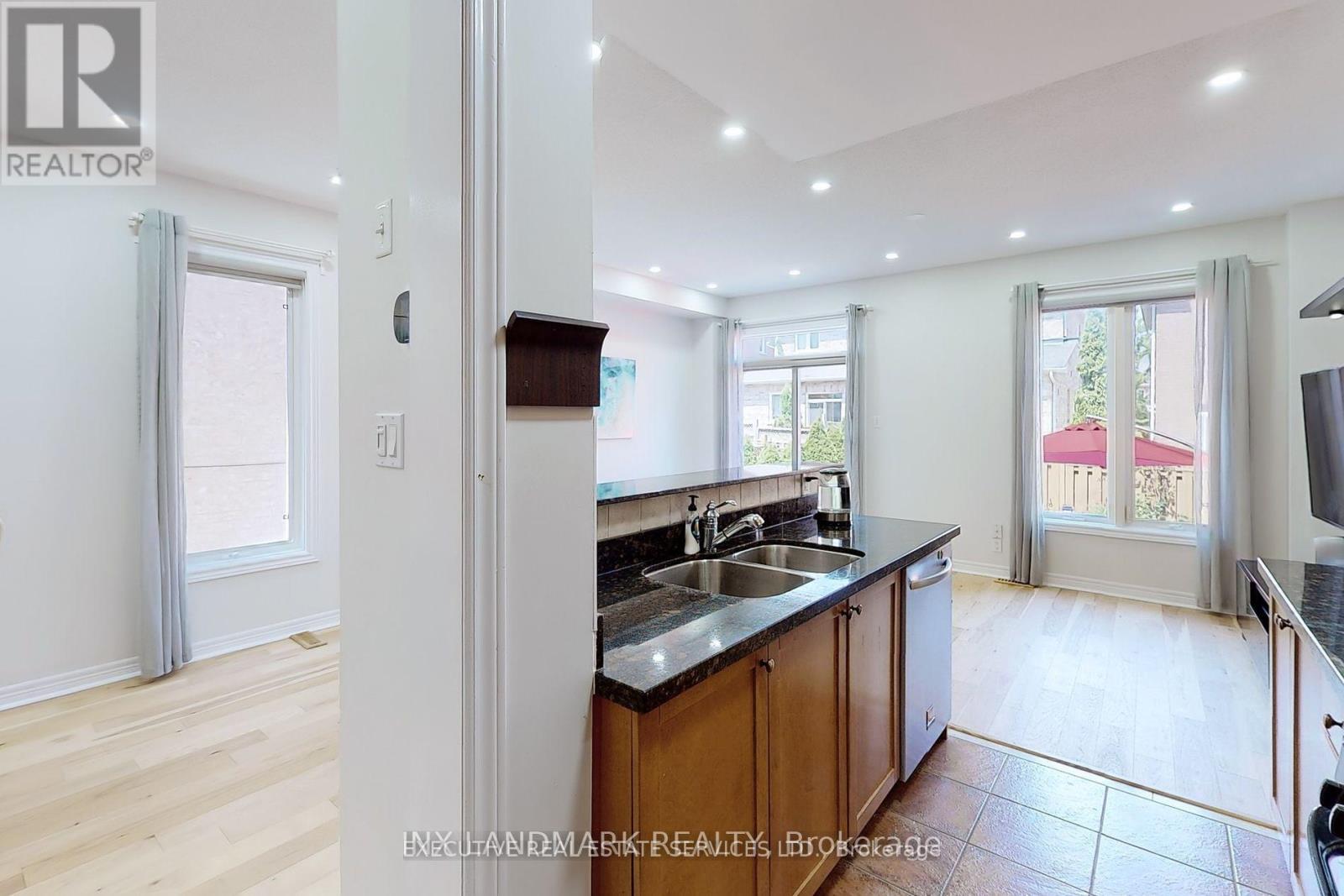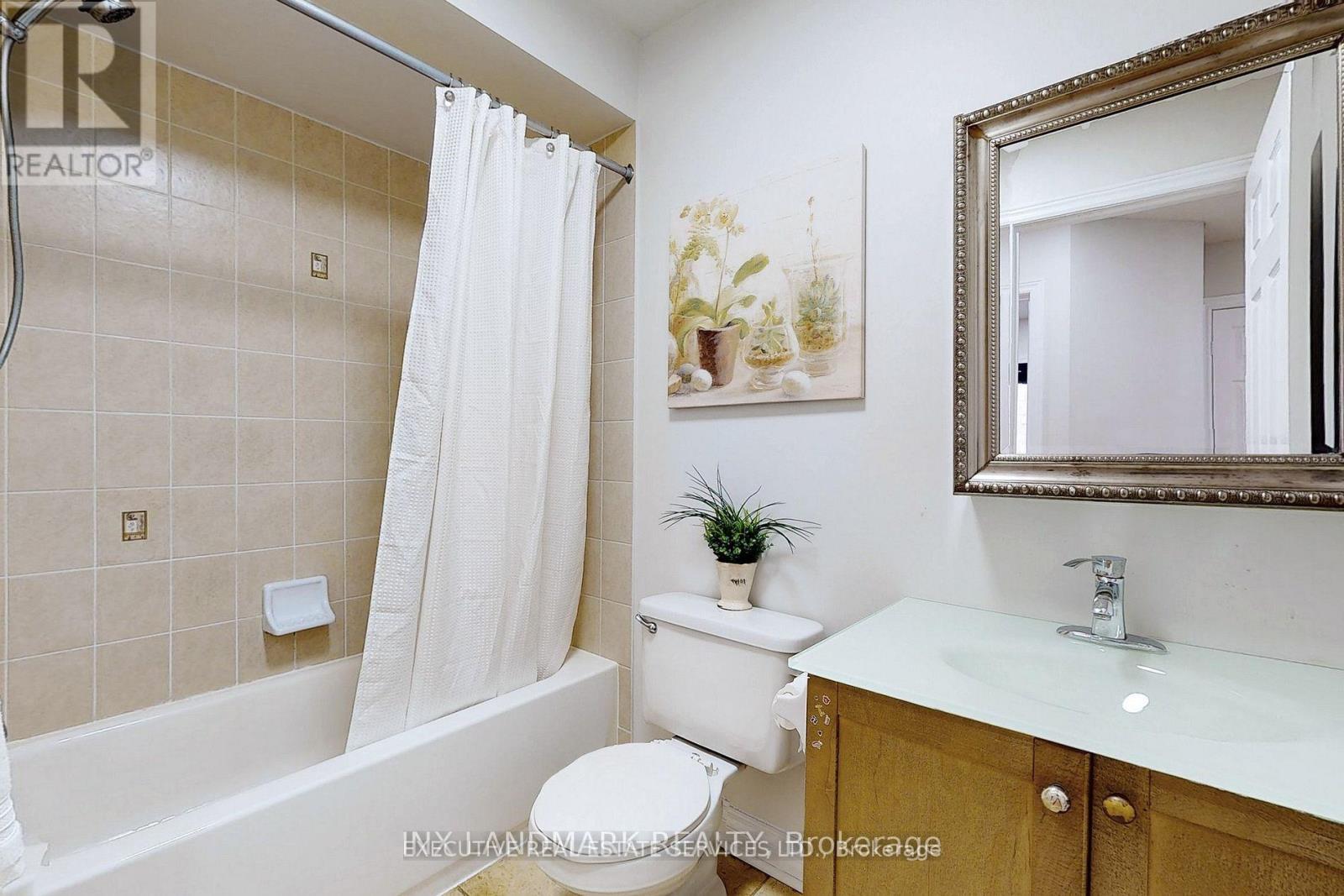5 Bedroom
4 Bathroom
Fireplace
Central Air Conditioning
Forced Air
$4,000 Monthly
Absolutely gorgeous Semi-detached home in Prestigious Lakeland Community. 4 Bedrooms, 4 washrooms. Main Floor W/9Ft Ceiling Height, Filled W/Natural Light, Modern open concept kitchen W/ upgraded granite countertop and All SS Appliances Spacious Bedrooms. Close to 410, Trinity Common Mall, Golf course, Beautiful Lake and Conservation, School, Shopping, and Transit. Amazing backyard great for family get together. Spacious 1 bedroom basement with separate entrance from garage. **** EXTRAS **** New flooring on the main floor, freshly painted with lots of pot lights. UV-resistant blinds, Extended Driveway With No Sidewalk. Brand new owned Tankless water heater with warranty. (id:34792)
Property Details
|
MLS® Number
|
W10423426 |
|
Property Type
|
Single Family |
|
Community Name
|
Madoc |
|
Parking Space Total
|
4 |
Building
|
Bathroom Total
|
4 |
|
Bedrooms Above Ground
|
4 |
|
Bedrooms Below Ground
|
1 |
|
Bedrooms Total
|
5 |
|
Appliances
|
Dishwasher, Dryer, Refrigerator, Stove, Washer, Window Coverings |
|
Basement Development
|
Finished |
|
Basement Type
|
N/a (finished) |
|
Construction Style Attachment
|
Semi-detached |
|
Cooling Type
|
Central Air Conditioning |
|
Exterior Finish
|
Brick |
|
Fireplace Present
|
Yes |
|
Flooring Type
|
Ceramic, Hardwood, Laminate |
|
Foundation Type
|
Concrete |
|
Half Bath Total
|
1 |
|
Heating Fuel
|
Natural Gas |
|
Heating Type
|
Forced Air |
|
Stories Total
|
2 |
|
Type
|
House |
|
Utility Water
|
Municipal Water |
Parking
Land
|
Acreage
|
No |
|
Sewer
|
Sanitary Sewer |
|
Size Depth
|
103 Ft ,4 In |
|
Size Frontage
|
22 Ft ,3 In |
|
Size Irregular
|
22.31 X 103.35 Ft |
|
Size Total Text
|
22.31 X 103.35 Ft |
Rooms
| Level |
Type |
Length |
Width |
Dimensions |
|
Second Level |
Primary Bedroom |
4.85 m |
3.41 m |
4.85 m x 3.41 m |
|
Second Level |
Bedroom 2 |
3.03 m |
2.43 m |
3.03 m x 2.43 m |
|
Second Level |
Bedroom 3 |
3.83 m |
2.46 m |
3.83 m x 2.46 m |
|
Second Level |
Bedroom 4 |
3.77 m |
3.1 m |
3.77 m x 3.1 m |
|
Basement |
Kitchen |
1.83 m |
2.01 m |
1.83 m x 2.01 m |
|
Basement |
Bedroom |
3.5 m |
2.44 m |
3.5 m x 2.44 m |
|
Main Level |
Foyer |
2.2 m |
2.2 m |
2.2 m x 2.2 m |
|
Main Level |
Living Room |
6.38 m |
3.32 m |
6.38 m x 3.32 m |
|
Main Level |
Dining Room |
5.17 m |
3.75 m |
5.17 m x 3.75 m |
|
Main Level |
Eating Area |
5.17 m |
3.75 m |
5.17 m x 3.75 m |
|
Main Level |
Kitchen |
3.92 m |
2.42 m |
3.92 m x 2.42 m |
https://www.realtor.ca/real-estate/27648972/37-martree-crescent-brampton-madoc-madoc








































