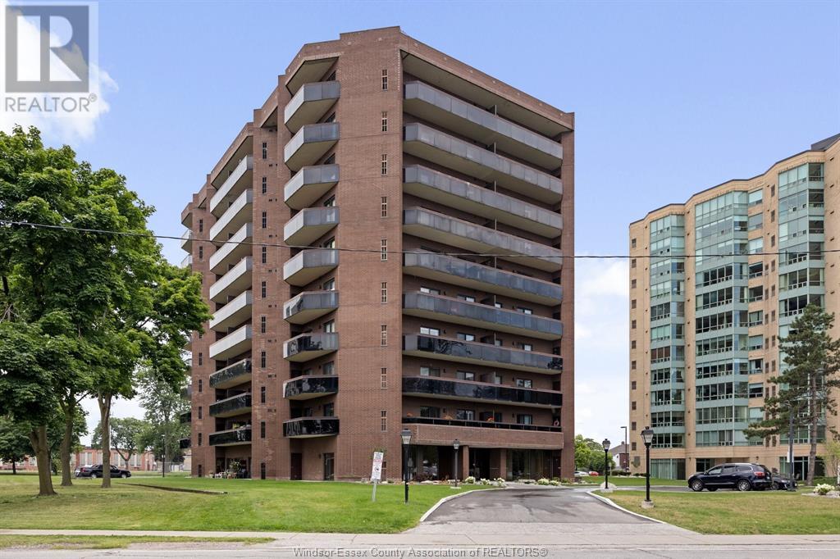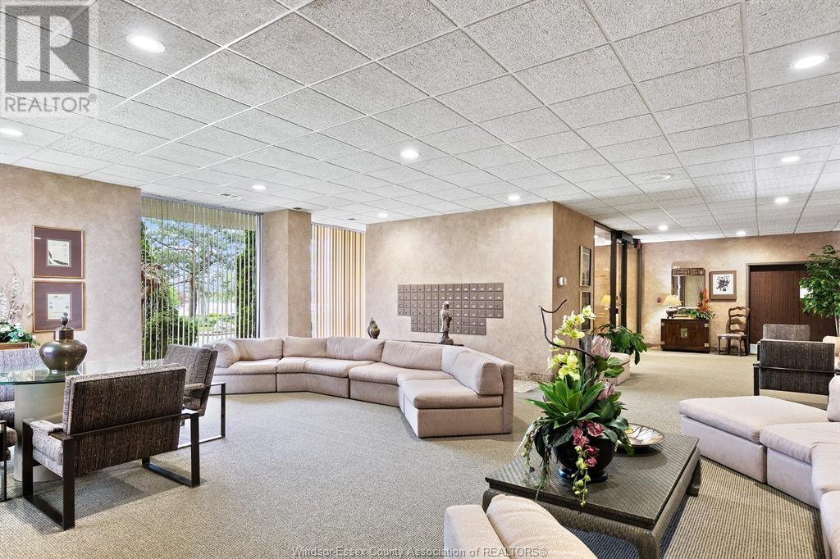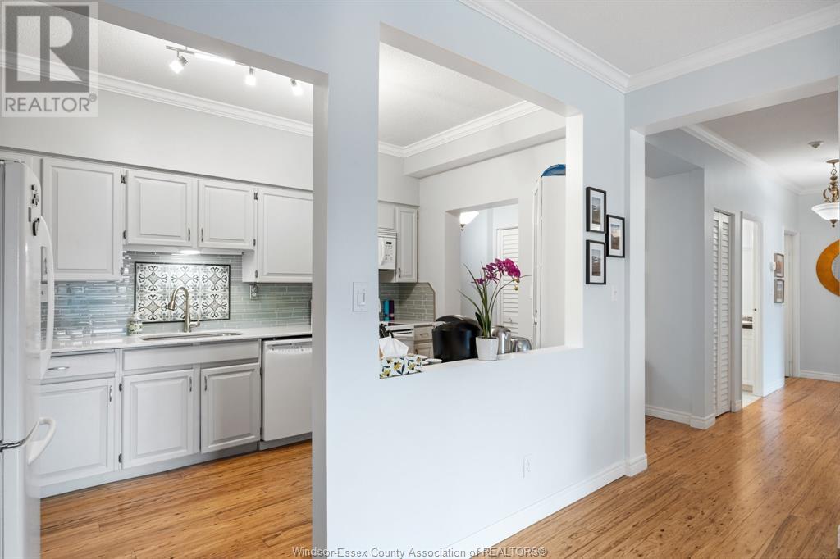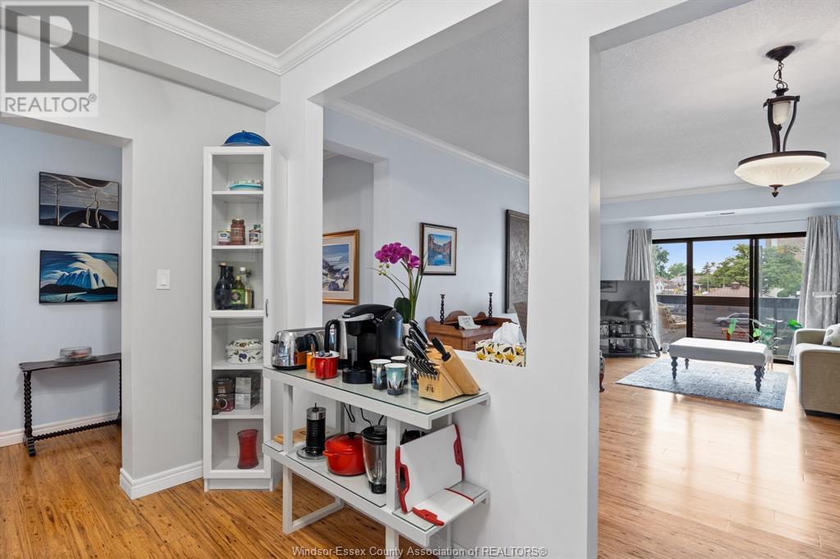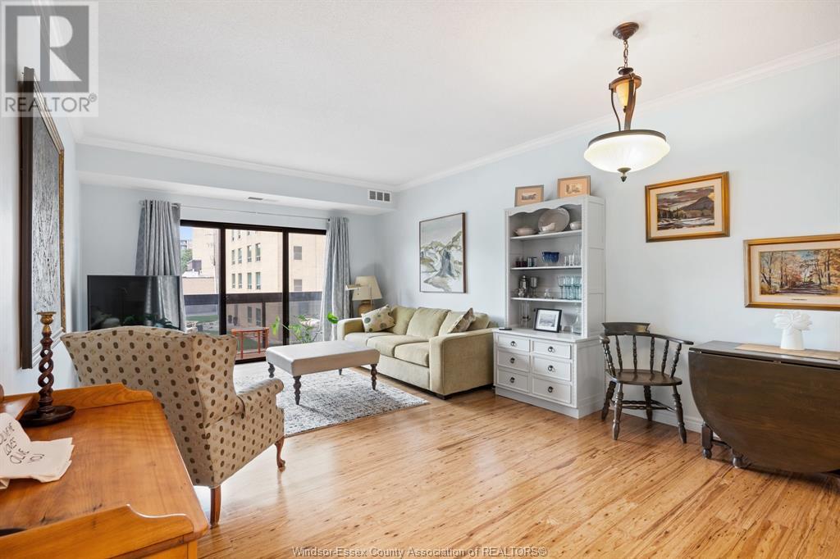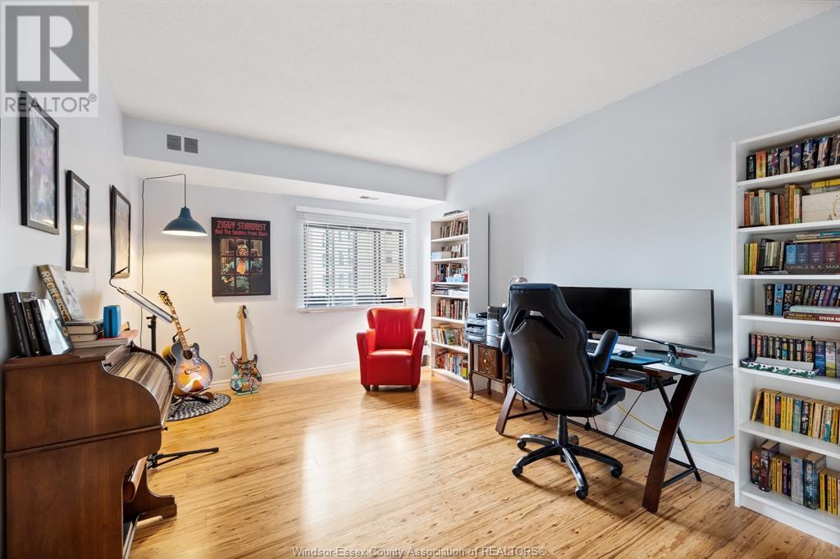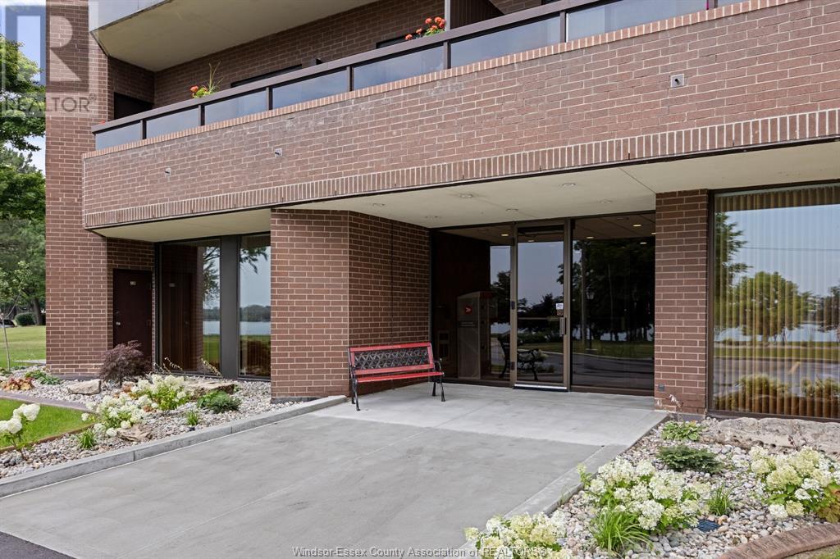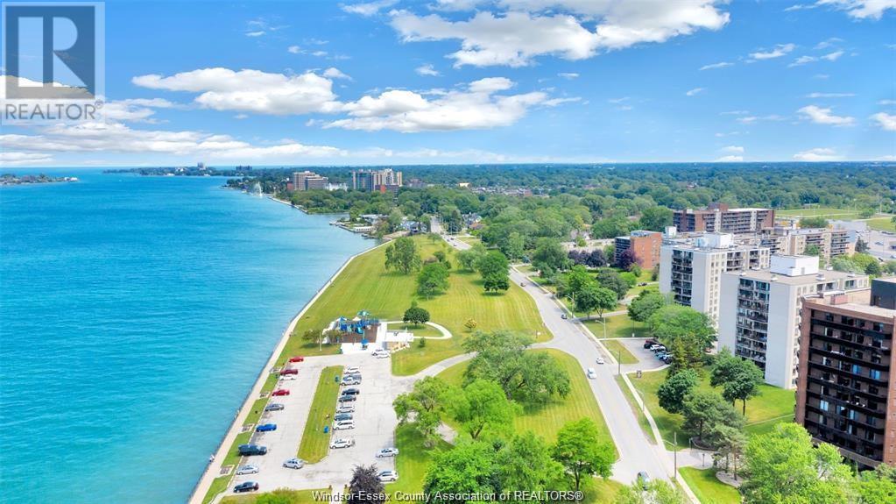3663 Riverside Drive East Unit# 204 Home For Sale Windsor, Ontario N8Y 4V3
24016396
Instantly Display All Photos
Complete this form to instantly display all photos and information. View as many properties as you wish.
$449,900Maintenance, Exterior Maintenance, Ground Maintenance, Heat, Electricity, Property Management
$1,104 Monthly
Maintenance, Exterior Maintenance, Ground Maintenance, Heat, Electricity, Property Management
$1,104 MonthlyWelcome to Carriage House, high-style living at Windsor’s premium condo. Quiet adult dwelling across from Alexander Prk w/views of Detroit River & Belle Isle. Amenities incl exercise rm w/sep shower & sauna. Lrg main flr party rm/ library, w/full kitchen, access to lobby & mn flr pwdr rm. Indoor pool rm & spa are one flr away. Secure building access w/key fob entry on all lvls. Secure ugnd prking (1 owned space) w/car wash space year-round. Owned locker strg space. Fully reno. unit w/ 9’ ceiling ft. eng hrdwd flr, high end tile & stone, chandeliers & crown moulding. Roomy hall flow into din & liv rm w/ wall to wall sliding doors. Ktch incl pantry, appl, lrg sink w/ garburator, stone counter, lwr cupbrd spaces. 2 lrg bdrms (18 x 13’ & 18 x 11’), plus 1.5 bths. Mstr w/a walk-thru clst, en. bth w/ heated flr. Lrg walk-in shower rm w/tile, stone & glass finishes. Electric furnace/AC (2016) owned by unit, easy access off balcony. Access on each flr for garbage, main flr recycling. (id:34792)
Property Details
| MLS® Number | 24016396 |
| Property Type | Single Family |
| View Type | Waterfront - West |
Building
| Bathroom Total | 2 |
| Bedrooms Above Ground | 2 |
| Bedrooms Total | 2 |
| Cooling Type | Central Air Conditioning |
| Exterior Finish | Brick |
| Flooring Type | Cushion/lino/vinyl |
| Foundation Type | Concrete |
| Heating Fuel | Electric |
| Heating Type | Forced Air, Furnace |
| Size Interior | 1300 Sqft |
| Total Finished Area | 1300 Sqft |
| Type | Apartment |
Parking
| Underground |
Land
| Acreage | No |
| Landscape Features | Landscaped |
| Zoning Description | Condo |
Rooms
| Level | Type | Length | Width | Dimensions |
|---|---|---|---|---|
| Main Level | 2pc Bathroom | Measurements not available | ||
| Main Level | 3pc Bathroom | Measurements not available | ||
| Main Level | Laundry Room | Measurements not available | ||
| Main Level | Eating Area | Measurements not available | ||
| Main Level | Bedroom | Measurements not available | ||
| Main Level | Primary Bedroom | Measurements not available | ||
| Main Level | Kitchen | Measurements not available | ||
| Main Level | Living Room | Measurements not available |
https://www.realtor.ca/real-estate/27171801/3663-riverside-drive-east-unit-204-windsor


