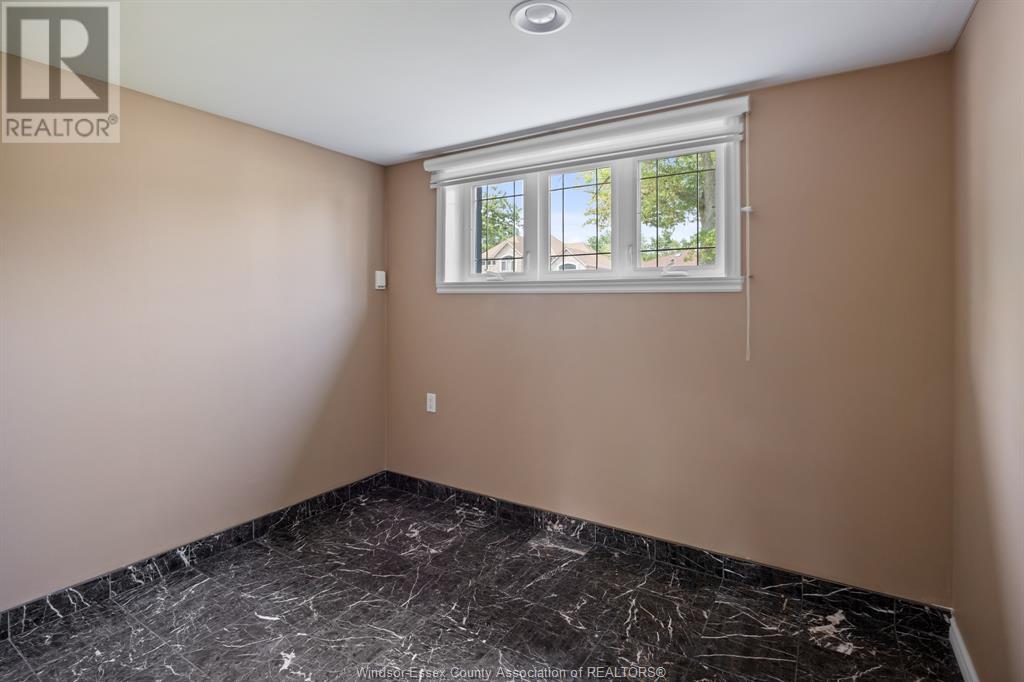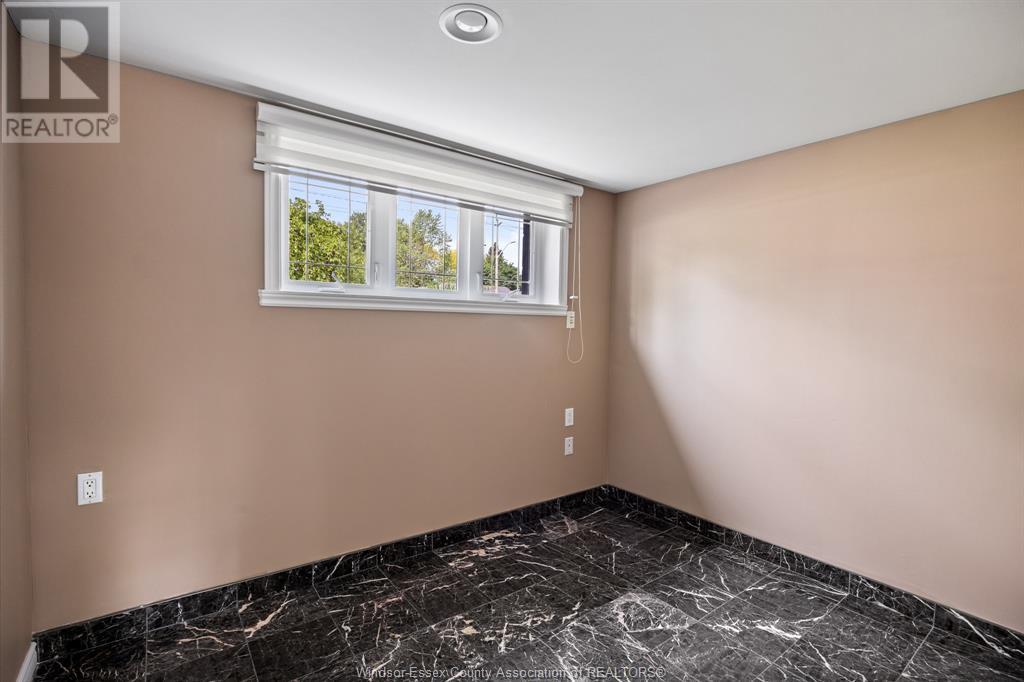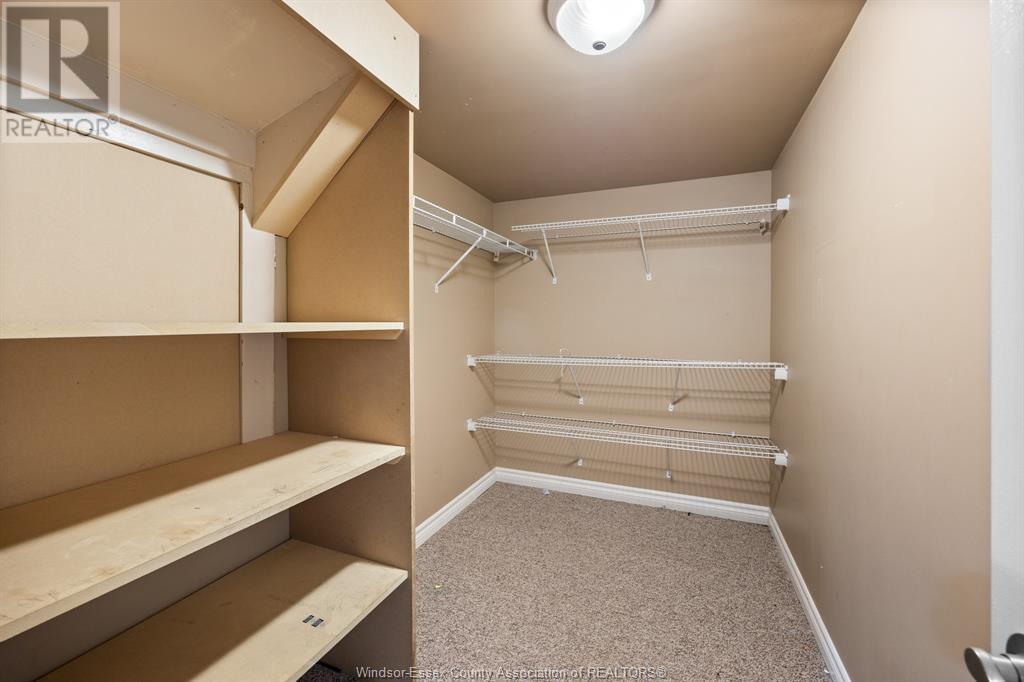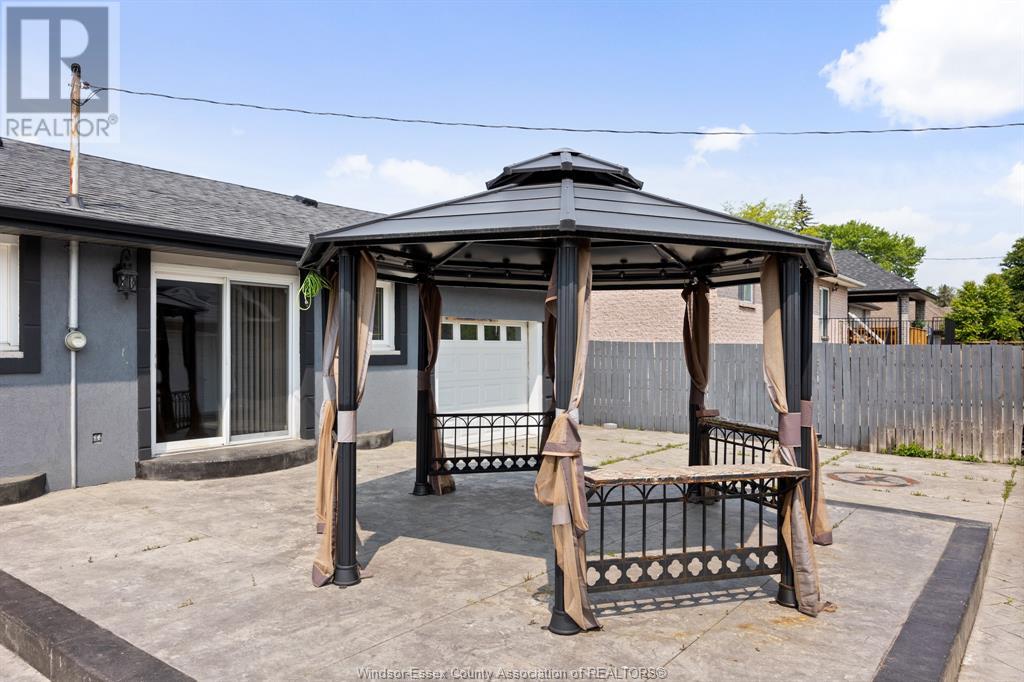6 Bedroom
2 Bathroom
4 Level
Fireplace
Central Air Conditioning
Forced Air
Landscaped
$599,900
VACANT HOME WITH IMMEDIATE POSSESSION. Beautiful side split in a highly sought after South Windsor location! Very well maintained, updated and in immaculate condition. Hardwood, marble and porcelain floors thru-out. Main floor boasts a big living room, a bright kitchen with granite counters and eating area. 2nd level has 3 beds + 4pc bath (newer). 3rd level has huge family room with fireplace, 2 more spacious rooms and grade entrance plus 4th level has another bedroom, 4pc bath and laundry room. Gorgeous landscaped backyard with fence, stamped concrete and gazebo. Large stamped concrete front porch and aggregate drive. 1.5 car attached garage (heated, insulated, AC) with drive through entrance to yet another 20x20 insulated garage (2012) and backyard access. (id:34792)
Property Details
|
MLS® Number
|
24028198 |
|
Property Type
|
Single Family |
|
Features
|
Double Width Or More Driveway, Concrete Driveway, Finished Driveway, Front Driveway |
Building
|
Bathroom Total
|
2 |
|
Bedrooms Above Ground
|
3 |
|
Bedrooms Below Ground
|
3 |
|
Bedrooms Total
|
6 |
|
Appliances
|
Cooktop, Dishwasher, Dryer, Refrigerator, Washer, Oven |
|
Architectural Style
|
4 Level |
|
Constructed Date
|
1965 |
|
Construction Style Attachment
|
Detached |
|
Construction Style Split Level
|
Split Level |
|
Cooling Type
|
Central Air Conditioning |
|
Exterior Finish
|
Stone, Concrete/stucco |
|
Fireplace Fuel
|
Gas |
|
Fireplace Present
|
Yes |
|
Fireplace Type
|
Direct Vent |
|
Flooring Type
|
Ceramic/porcelain, Hardwood |
|
Foundation Type
|
Block |
|
Heating Fuel
|
Natural Gas |
|
Heating Type
|
Forced Air |
Parking
|
Attached Garage
|
|
|
Detached Garage
|
|
|
Garage
|
|
|
Heated Garage
|
|
|
Inside Entry
|
|
Land
|
Acreage
|
No |
|
Fence Type
|
Fence |
|
Landscape Features
|
Landscaped |
|
Size Irregular
|
72.28x135.68 |
|
Size Total Text
|
72.28x135.68 |
|
Zoning Description
|
Res |
Rooms
| Level |
Type |
Length |
Width |
Dimensions |
|
Second Level |
4pc Bathroom |
|
|
Measurements not available |
|
Second Level |
Bedroom |
|
|
Measurements not available |
|
Second Level |
Bedroom |
|
|
Measurements not available |
|
Second Level |
Primary Bedroom |
|
|
Measurements not available |
|
Third Level |
Bedroom |
|
|
Measurements not available |
|
Third Level |
Bedroom |
|
|
Measurements not available |
|
Third Level |
Family Room/fireplace |
|
|
Measurements not available |
|
Fourth Level |
4pc Bathroom |
|
|
Measurements not available |
|
Fourth Level |
Storage |
|
|
Measurements not available |
|
Fourth Level |
Laundry Room |
|
|
Measurements not available |
|
Fourth Level |
Bedroom |
|
|
Measurements not available |
|
Main Level |
Dining Room |
|
|
Measurements not available |
|
Main Level |
Kitchen |
|
|
Measurements not available |
|
Main Level |
Living Room |
|
|
Measurements not available |
https://www.realtor.ca/real-estate/27676032/3660-dougall-avenue-windsor




































