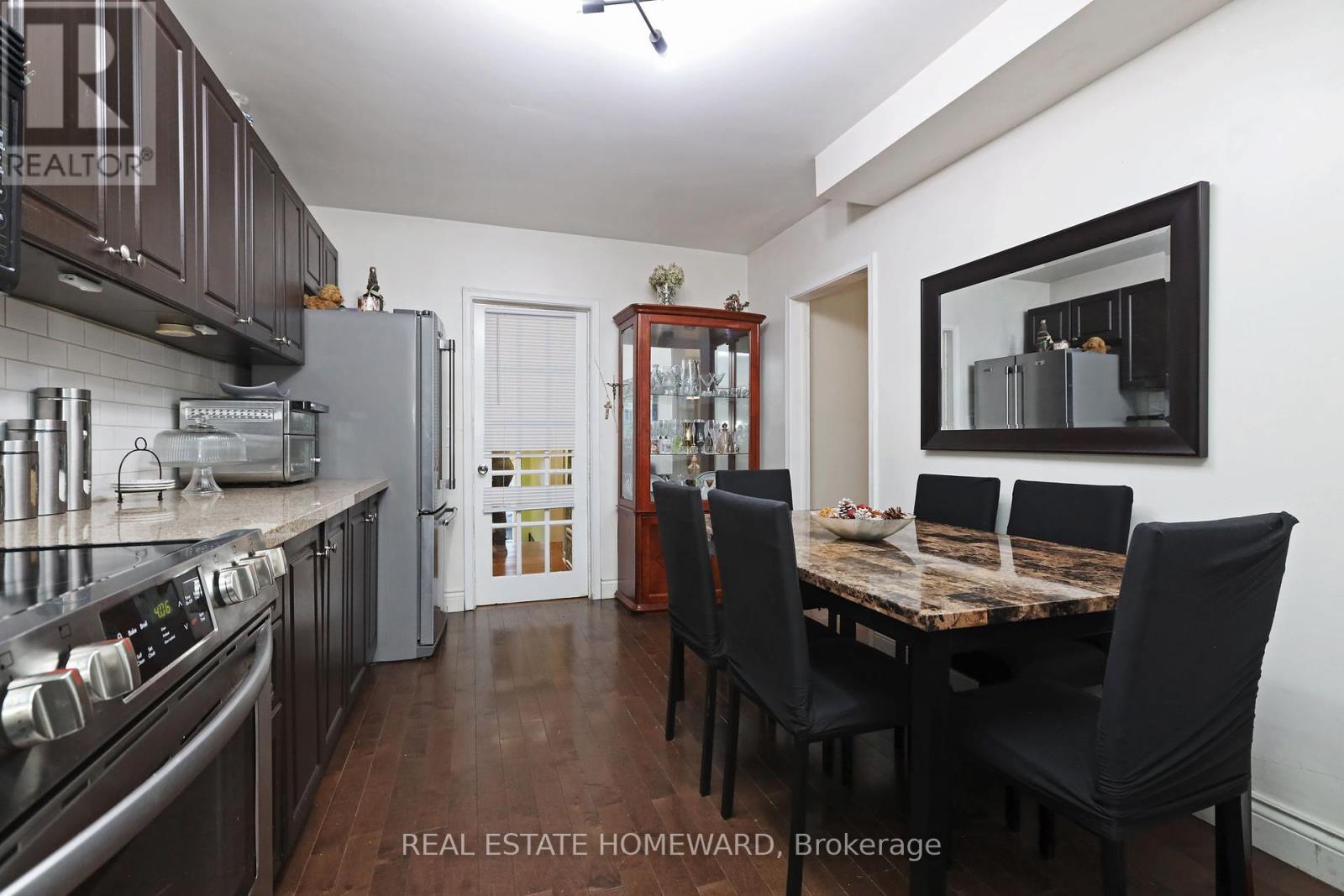4 Bedroom
3 Bathroom
Central Air Conditioning
Forced Air
$1,119,000
Fantastic Opportunity for an Investor to take advantage of this Duplex property OR convert it into a single family home with income potential. Oversize Above Grade windows in Basement with 7'5"" ceiling height. Situated on a low traffic cul-de-sac just minutes to Woodbine & Cherry beaches, the Martin Goodman Trail, Leslieville and the Danforth. Great local indie restaurants (Maha's, Left Field, Pilot Coffee), shops & services. Quick access to Monarch Park & amenities (park with off-leash dog area, pool, skating, etc) Very Bikeable and excellent transit access including walking distance to Line 2 Danforth subway. 91 Walk Score! **** EXTRAS **** Self contained laundry on each level. Detached garage & low maintenance fenced yard. See attached floor plans. Duplex per Geowarehouse. No legal or retrofit status warranties regarding units. (id:34792)
Property Details
|
MLS® Number
|
E11889307 |
|
Property Type
|
Single Family |
|
Community Name
|
Greenwood-Coxwell |
|
Amenities Near By
|
Public Transit, Park |
|
Features
|
Sump Pump |
|
Parking Space Total
|
1 |
|
Structure
|
Deck |
Building
|
Bathroom Total
|
3 |
|
Bedrooms Above Ground
|
3 |
|
Bedrooms Below Ground
|
1 |
|
Bedrooms Total
|
4 |
|
Appliances
|
Dryer, Garage Door Opener, Microwave, Range, Refrigerator, Stove, Washer, Window Coverings |
|
Basement Development
|
Finished |
|
Basement Type
|
Full (finished) |
|
Construction Style Attachment
|
Semi-detached |
|
Cooling Type
|
Central Air Conditioning |
|
Exterior Finish
|
Brick |
|
Flooring Type
|
Hardwood, Ceramic |
|
Foundation Type
|
Unknown |
|
Heating Fuel
|
Natural Gas |
|
Heating Type
|
Forced Air |
|
Stories Total
|
2 |
|
Type
|
House |
|
Utility Water
|
Municipal Water |
Parking
Land
|
Acreage
|
No |
|
Land Amenities
|
Public Transit, Park |
|
Sewer
|
Sanitary Sewer |
|
Size Depth
|
100 Ft ,1 In |
|
Size Frontage
|
26 Ft ,4 In |
|
Size Irregular
|
26.36 X 100.13 Ft ; Irregular |
|
Size Total Text
|
26.36 X 100.13 Ft ; Irregular |
Rooms
| Level |
Type |
Length |
Width |
Dimensions |
|
Second Level |
Bedroom 2 |
3.36 m |
3.62 m |
3.36 m x 3.62 m |
|
Second Level |
Bedroom 3 |
3.07 m |
2.96 m |
3.07 m x 2.96 m |
|
Second Level |
Kitchen |
4.16 m |
2.54 m |
4.16 m x 2.54 m |
|
Lower Level |
Bedroom 4 |
5.66 m |
5.42 m |
5.66 m x 5.42 m |
|
Lower Level |
Kitchen |
3.54 m |
2.46 m |
3.54 m x 2.46 m |
|
Main Level |
Bedroom |
4.84 m |
3.67 m |
4.84 m x 3.67 m |
|
Main Level |
Living Room |
4.17 m |
2.6 m |
4.17 m x 2.6 m |
|
Main Level |
Kitchen |
4.48 m |
2.95 m |
4.48 m x 2.95 m |
|
Main Level |
Mud Room |
2.78 m |
1.48 m |
2.78 m x 1.48 m |
https://www.realtor.ca/real-estate/27730124/363-highfield-road-toronto-greenwood-coxwell-greenwood-coxwell




































