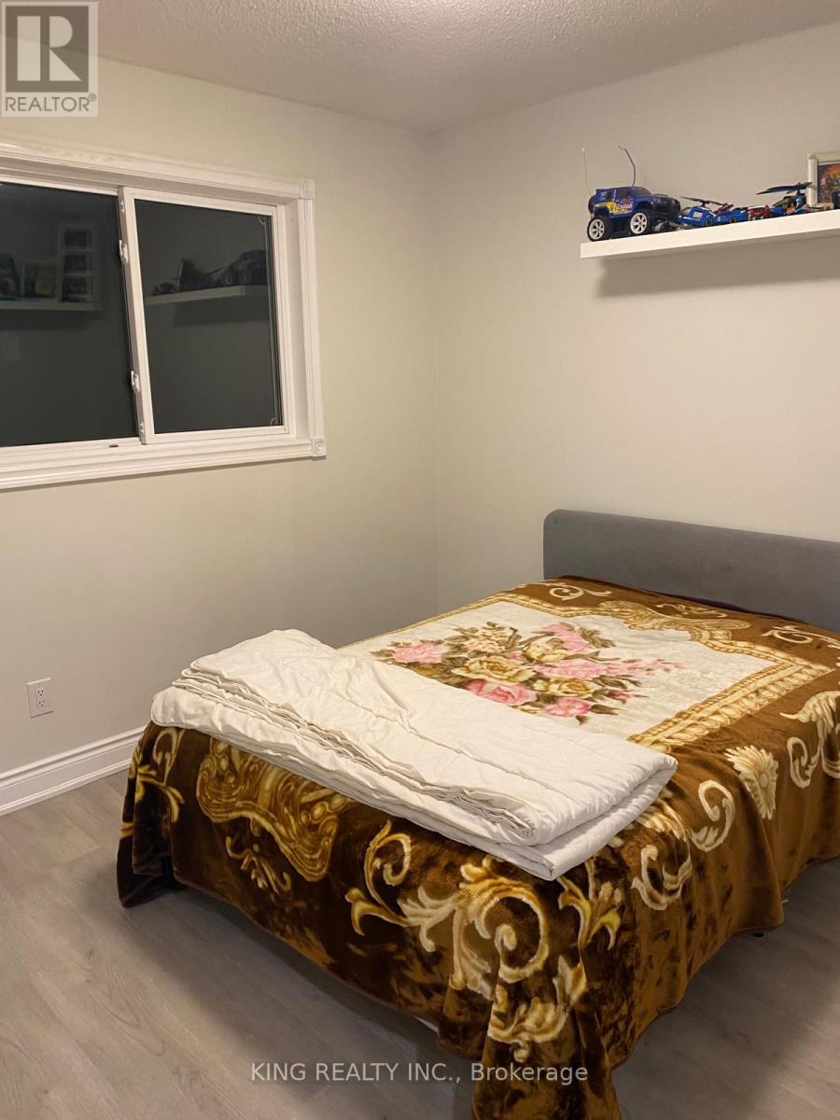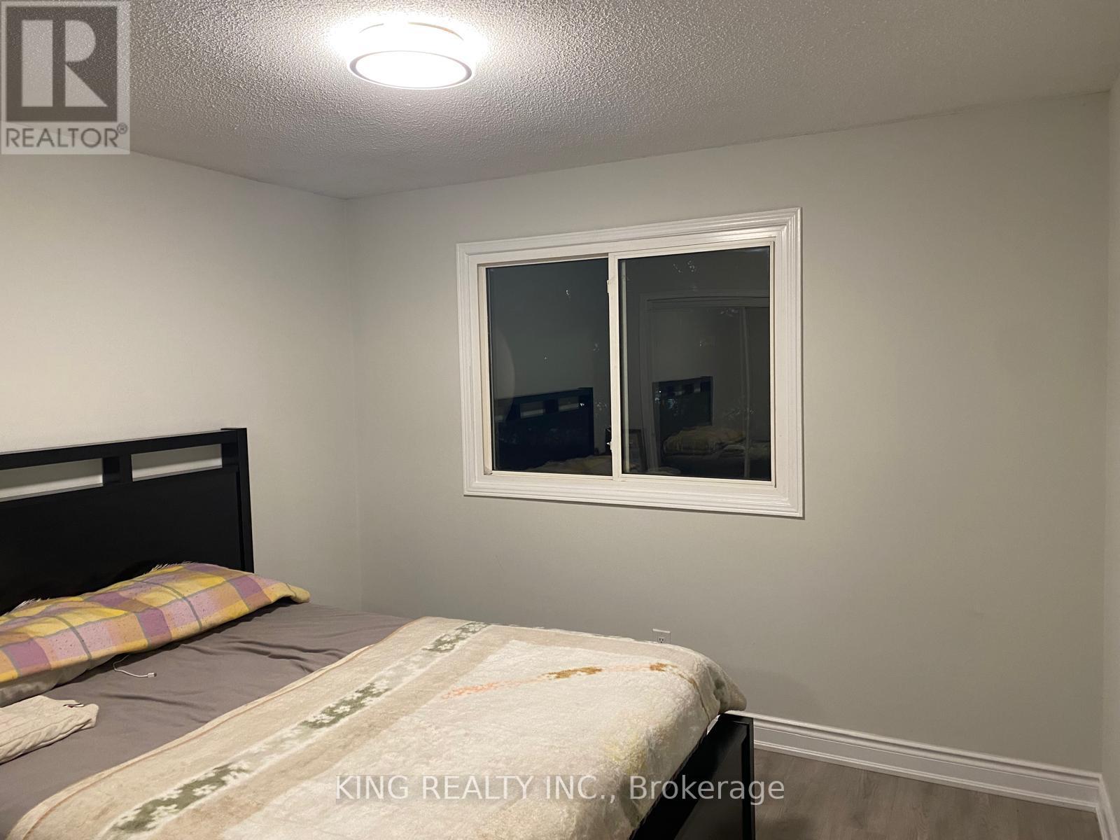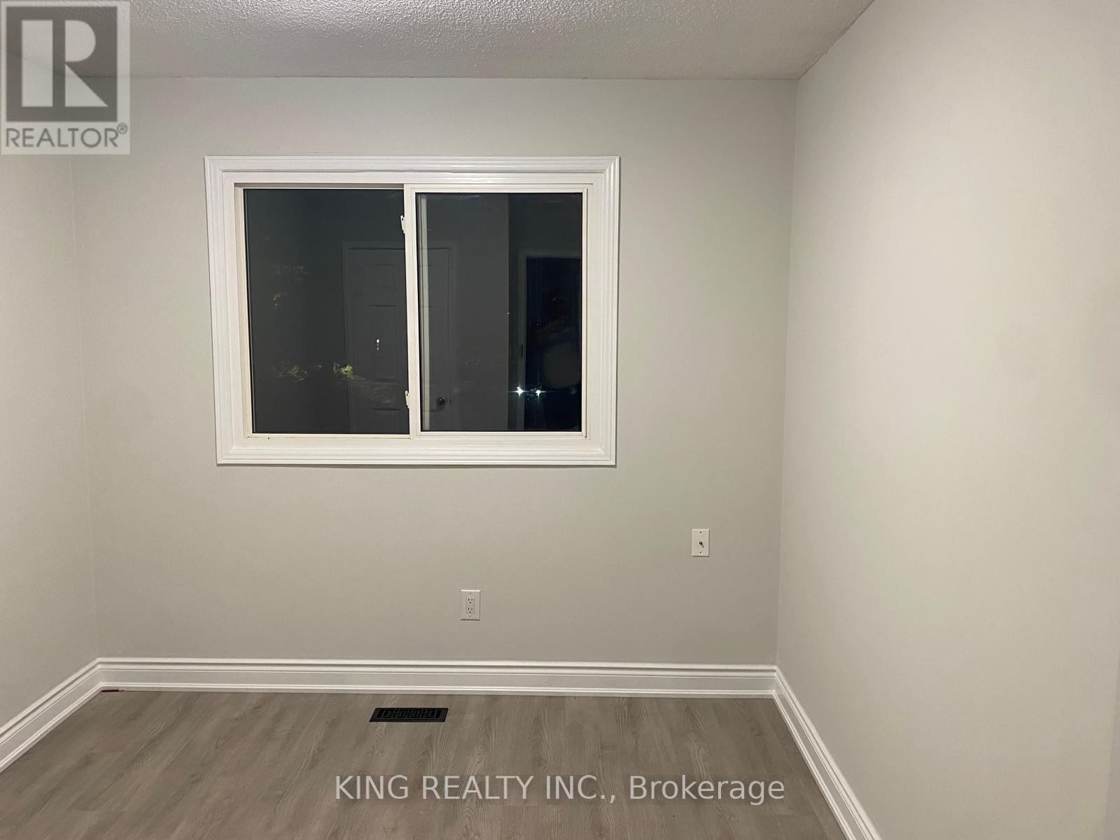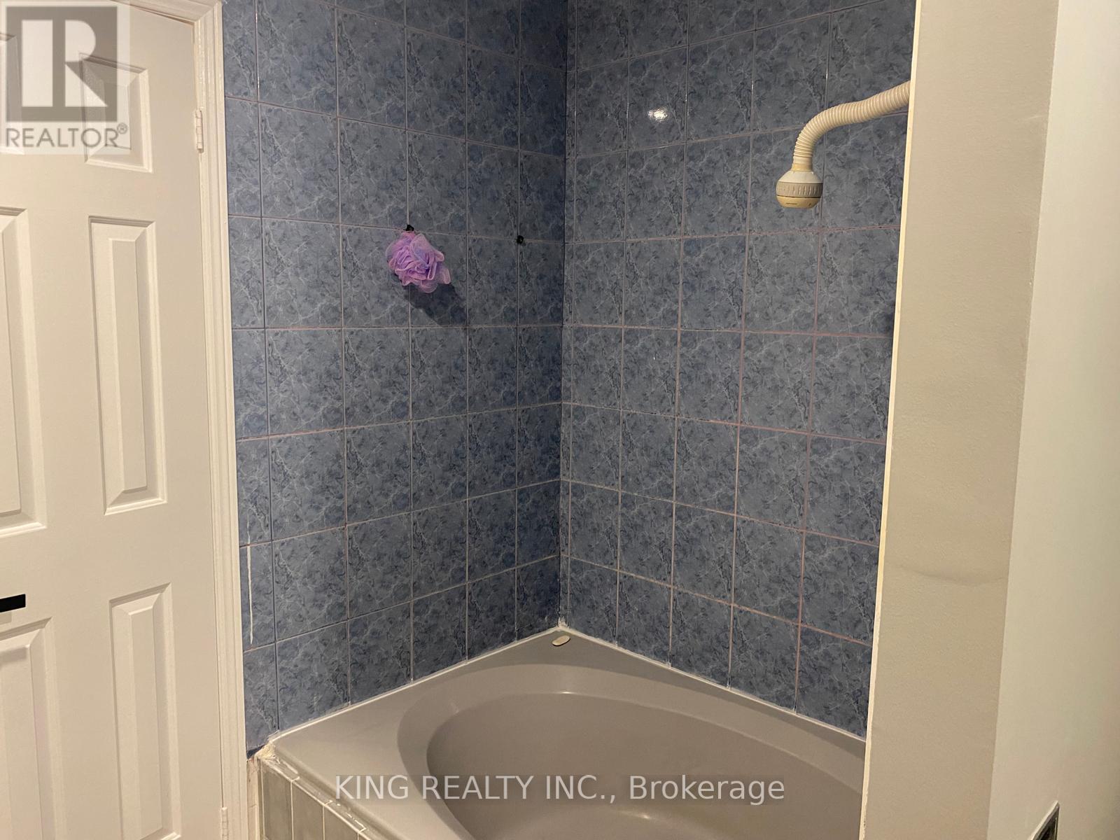(855) 500-SOLD
Info@SearchRealty.ca
363 Church Street Home For Sale Richmond Hill (Harding), Ontario L4C 8G3
N10381614
Instantly Display All Photos
Complete this form to instantly display all photos and information. View as many properties as you wish.
4 Bedroom
3 Bathroom
Fireplace
Central Air Conditioning
Forced Air
$4,600 Monthly
A Beautiful Detached Home Located Centrally In Town Of Richmond Hill W available for lease from November 1st . It is 4 bedroom plus 3 Bath. Only Minutes From All Amenities. Perfect Layout Main And Second Floor, Bright Home W Open Concept Kitchen, Two Car Garage, Garage Door Opener W Remote. (id:34792)
Property Details
| MLS® Number | N10381614 |
| Property Type | Single Family |
| Community Name | Harding |
| Features | Carpet Free |
| Parking Space Total | 4 |
Building
| Bathroom Total | 3 |
| Bedrooms Above Ground | 4 |
| Bedrooms Total | 4 |
| Construction Style Attachment | Detached |
| Cooling Type | Central Air Conditioning |
| Exterior Finish | Brick |
| Fireplace Present | Yes |
| Foundation Type | Concrete |
| Half Bath Total | 1 |
| Heating Fuel | Natural Gas |
| Heating Type | Forced Air |
| Stories Total | 2 |
| Type | House |
| Utility Water | Municipal Water |
Parking
| Attached Garage |
Land
| Acreage | No |
| Sewer | Sanitary Sewer |
Rooms
| Level | Type | Length | Width | Dimensions |
|---|---|---|---|---|
| Second Level | Primary Bedroom | 5.09 m | 3.43 m | 5.09 m x 3.43 m |
| Second Level | Bedroom 2 | 3.03 m | 2.89 m | 3.03 m x 2.89 m |
| Second Level | Bedroom 3 | 3.27 m | 3.18 m | 3.27 m x 3.18 m |
| Second Level | Bedroom 4 | 2.21 m | 2.79 m | 2.21 m x 2.79 m |
| Main Level | Living Room | 9.95 m | 3.03 m | 9.95 m x 3.03 m |
| Main Level | Dining Room | 9.95 m | 3.03 m | 9.95 m x 3.03 m |
| Main Level | Family Room | 3.73 m | 3.12 m | 3.73 m x 3.12 m |
| Main Level | Kitchen | 2.76 m | 2.71 m | 2.76 m x 2.71 m |
| Main Level | Eating Area | 3.68 m | 2.53 m | 3.68 m x 2.53 m |
https://www.realtor.ca/real-estate/27608489/363-church-street-richmond-hill-harding-harding



















