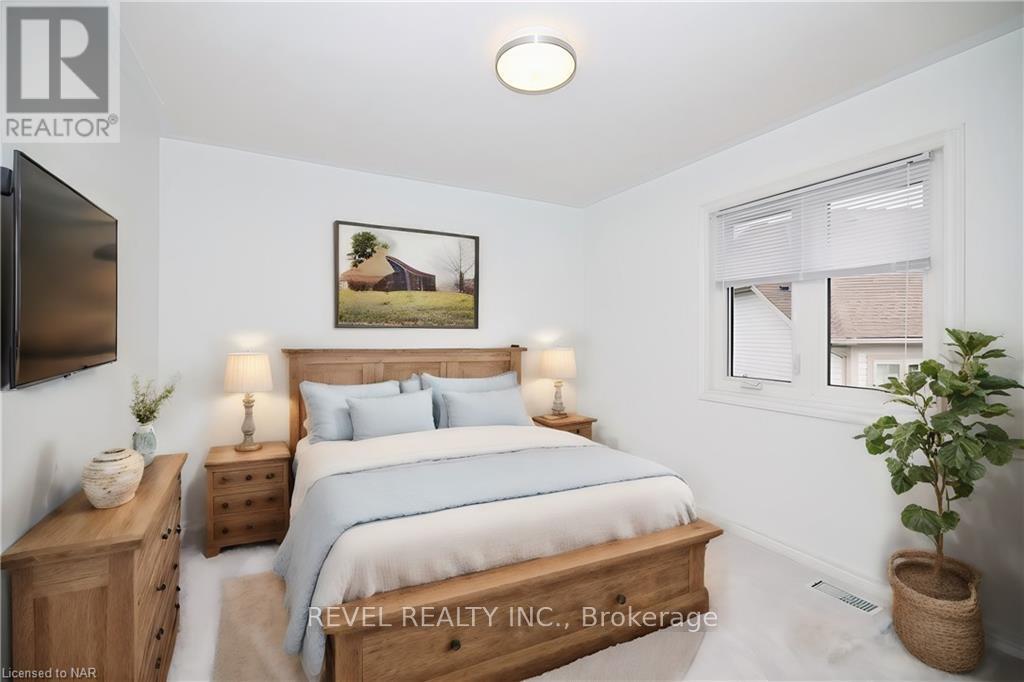4 Bedroom
4 Bathroom
Fireplace
Central Air Conditioning
Forced Air
$670,000
Stunning former model home in sought after Confederation Heights, Thorold! This spacious 3+1 bedroom, 3.5 bath semi-detached townhome offers over 2100 sq ft of upgraded total living space. This is one of the best layouts around for a multi-level home offering openness, bright and expansive space along with privacy and functionality. Features include a custom eat-in-kitchen with granite countertops, stainless steel appliances and backsplash, gas stove, and a giant open-concept living room with a corner gas fireplace. Enjoy the beauty of Brazilian cherry hardwood floors, crown moulding, and high ceilings. The master suite has a walk-in closet and a luxurious ensuite bath, while the second bedroom boasts cathedral ceilings and a large walk-in closet. The lower level includes a second kitchen, fourth room, and 3-piece bath, perfect for in-law potential. A fully fenced backyard with a double-tier deck and no rear neighbors provides privacy. Additional highlights: windows have been mostly replaced (except living room), California shutters, a single-car garage with inside entry, and private driveway parks 3 cars. Extremely close to Brock University, Hwy 406, shopping, all amenities and more! Quick closing available! (id:34792)
Property Details
|
MLS® Number
|
X9769470 |
|
Property Type
|
Single Family |
|
Parking Space Total
|
4 |
Building
|
Bathroom Total
|
4 |
|
Bedrooms Above Ground
|
3 |
|
Bedrooms Below Ground
|
1 |
|
Bedrooms Total
|
4 |
|
Basement Development
|
Finished |
|
Basement Type
|
Full (finished) |
|
Construction Style Attachment
|
Semi-detached |
|
Cooling Type
|
Central Air Conditioning |
|
Exterior Finish
|
Vinyl Siding, Brick |
|
Fireplace Present
|
Yes |
|
Foundation Type
|
Poured Concrete |
|
Half Bath Total
|
1 |
|
Heating Fuel
|
Natural Gas |
|
Heating Type
|
Forced Air |
|
Stories Total
|
2 |
|
Type
|
House |
|
Utility Water
|
Municipal Water |
Parking
Land
|
Acreage
|
No |
|
Sewer
|
Sanitary Sewer |
|
Size Depth
|
109 Ft ,4 In |
|
Size Frontage
|
27 Ft ,4 In |
|
Size Irregular
|
27.39 X 109.36 Ft |
|
Size Total Text
|
27.39 X 109.36 Ft |
Rooms
| Level |
Type |
Length |
Width |
Dimensions |
|
Second Level |
Bedroom |
4.01 m |
2.82 m |
4.01 m x 2.82 m |
|
Third Level |
Primary Bedroom |
5.41 m |
3.45 m |
5.41 m x 3.45 m |
|
Third Level |
Bedroom |
3.76 m |
3.56 m |
3.76 m x 3.56 m |
|
Basement |
Bedroom |
5.61 m |
3.05 m |
5.61 m x 3.05 m |
|
Basement |
Den |
3.05 m |
2.74 m |
3.05 m x 2.74 m |
|
Basement |
Kitchen |
3.28 m |
2.44 m |
3.28 m x 2.44 m |
|
Main Level |
Living Room |
7.14 m |
3.66 m |
7.14 m x 3.66 m |
|
Main Level |
Kitchen |
6.63 m |
3 m |
6.63 m x 3 m |
https://www.realtor.ca/real-estate/27597945/36-natalie-court-thorold









































