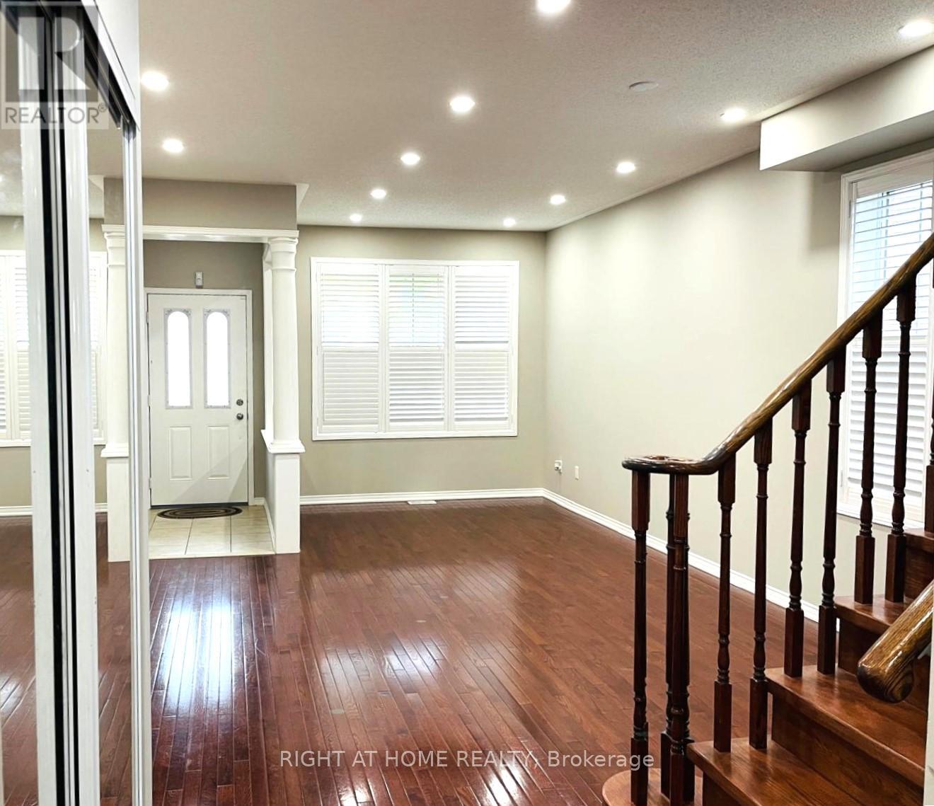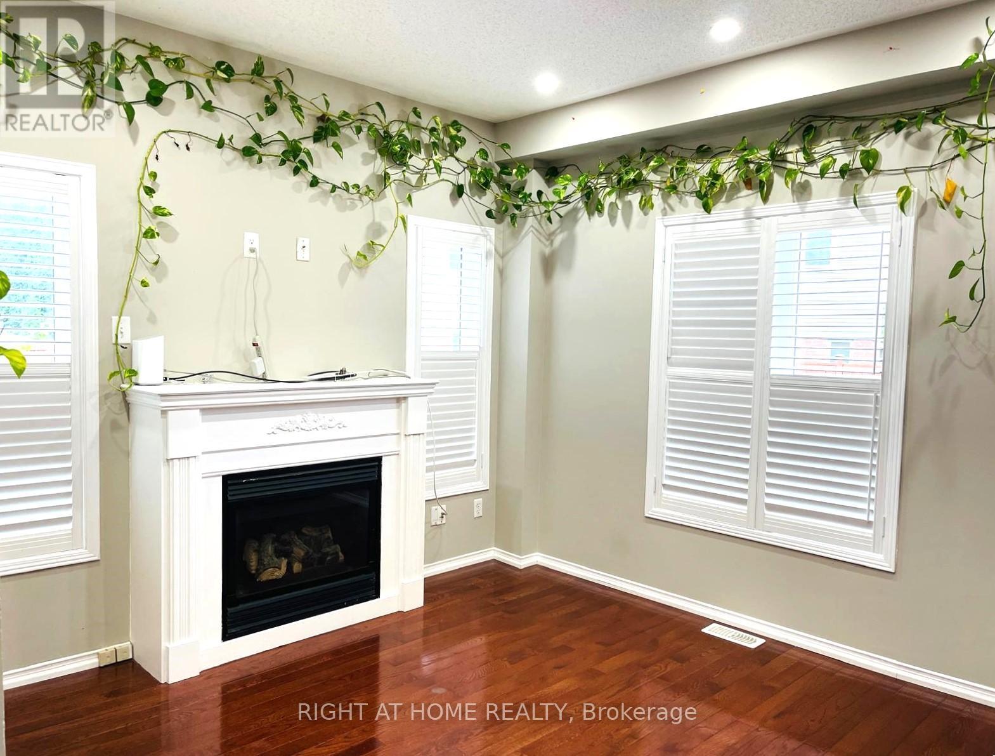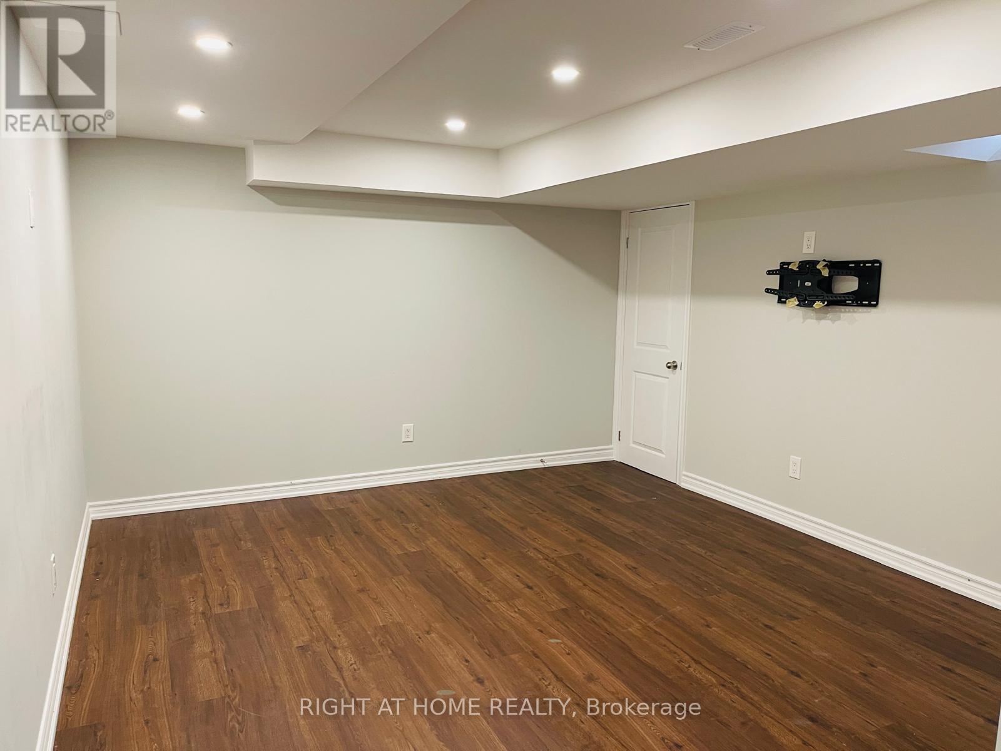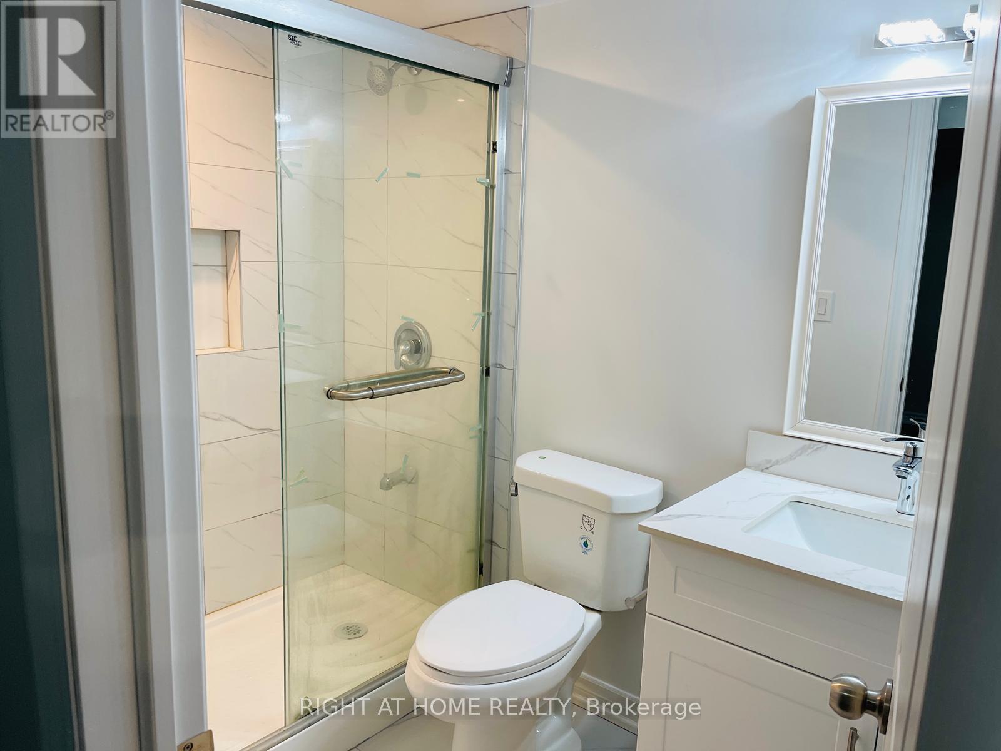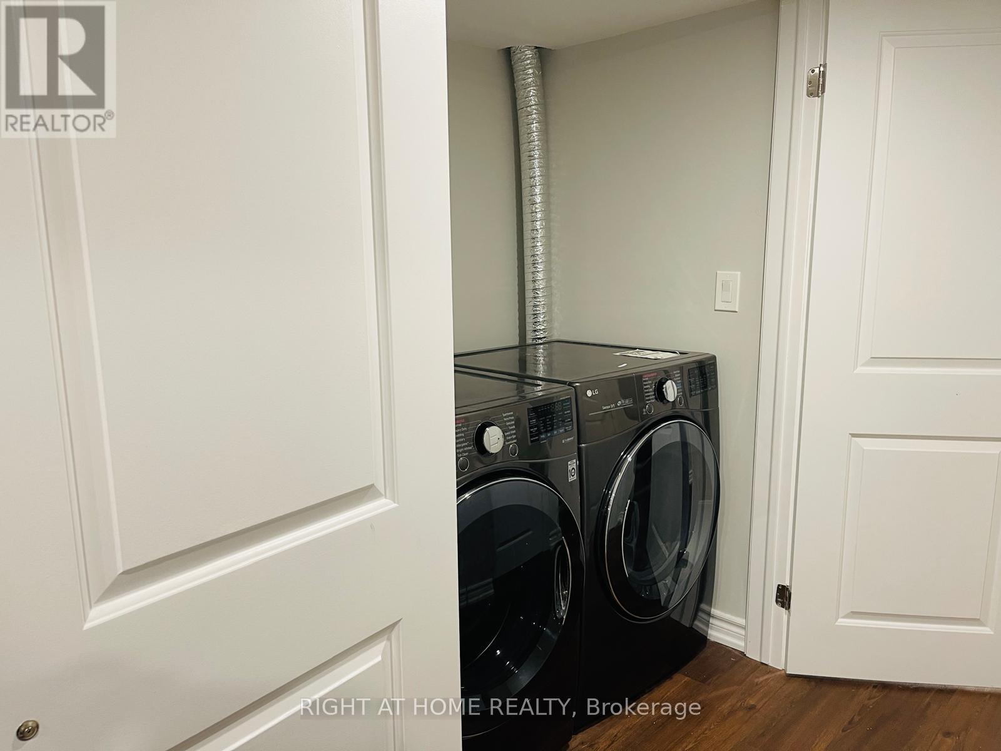5 Bedroom
4 Bathroom
Fireplace
Central Air Conditioning
Forced Air
$3,200 Monthly
Detached Home Located In The Prestigious Tranquility Neighborhood In The Prime Area Of North Ajax, Functional Layout Featuring Family Room, Living/Dinning Room, Breakfast And Family Size Kitchen With 4 Spacious Bedrooms 3 Full Washrooms & 1/2 Washroom. Finished Basement with One Bedroom, Rec Room with Full Washroom, and Kitchen. Hardwood Floors, Pot Lights & California Shutters Throughout The House. Fully Landscaped Front & Backyard. Close To Close to Schools, Parks, Audley Community Center, All Amenities, Access To Hwy 401, 407, 412 & Ajax Go.. (id:34792)
Property Details
|
MLS® Number
|
E11895737 |
|
Property Type
|
Single Family |
|
Community Name
|
Northeast Ajax |
|
Features
|
Carpet Free, In Suite Laundry |
|
Parking Space Total
|
3 |
Building
|
Bathroom Total
|
4 |
|
Bedrooms Above Ground
|
4 |
|
Bedrooms Below Ground
|
1 |
|
Bedrooms Total
|
5 |
|
Basement Development
|
Finished |
|
Basement Type
|
N/a (finished) |
|
Construction Style Attachment
|
Detached |
|
Cooling Type
|
Central Air Conditioning |
|
Exterior Finish
|
Brick, Vinyl Siding |
|
Fireplace Present
|
Yes |
|
Flooring Type
|
Hardwood, Vinyl, Laminate, Ceramic |
|
Foundation Type
|
Concrete |
|
Half Bath Total
|
1 |
|
Heating Fuel
|
Natural Gas |
|
Heating Type
|
Forced Air |
|
Stories Total
|
2 |
|
Type
|
House |
|
Utility Water
|
Municipal Water |
Parking
Land
|
Acreage
|
No |
|
Sewer
|
Sanitary Sewer |
Rooms
| Level |
Type |
Length |
Width |
Dimensions |
|
Second Level |
Foyer |
1.68 m |
1.37 m |
1.68 m x 1.37 m |
|
Second Level |
Primary Bedroom |
8.17 m |
4 m |
8.17 m x 4 m |
|
Second Level |
Bedroom 2 |
3.66 m |
3.66 m |
3.66 m x 3.66 m |
|
Second Level |
Bedroom 3 |
3.68 m |
3.09 m |
3.68 m x 3.09 m |
|
Second Level |
Bedroom 4 |
3.35 m |
3.38 m |
3.35 m x 3.38 m |
|
Basement |
Bedroom |
3.5 m |
3.5 m |
3.5 m x 3.5 m |
|
Basement |
Recreational, Games Room |
5 m |
5 m |
5 m x 5 m |
|
Main Level |
Living Room |
6.31 m |
4.18 m |
6.31 m x 4.18 m |
|
Main Level |
Dining Room |
6.31 m |
4.18 m |
6.31 m x 4.18 m |
|
Main Level |
Family Room |
3.08 m |
3.44 m |
3.08 m x 3.44 m |
|
Main Level |
Kitchen |
5.06 m |
3.39 m |
5.06 m x 3.39 m |
|
Main Level |
Eating Area |
5.06 m |
3.39 m |
5.06 m x 3.39 m |
https://www.realtor.ca/real-estate/27744157/36-marriner-crescent-ajax-northeast-ajax-northeast-ajax




