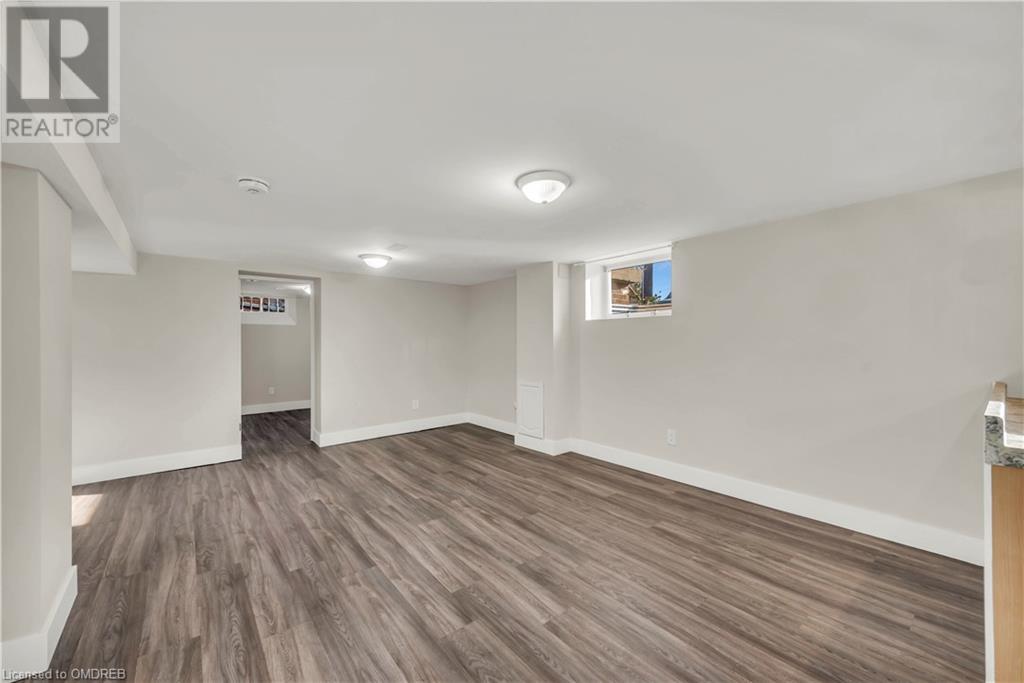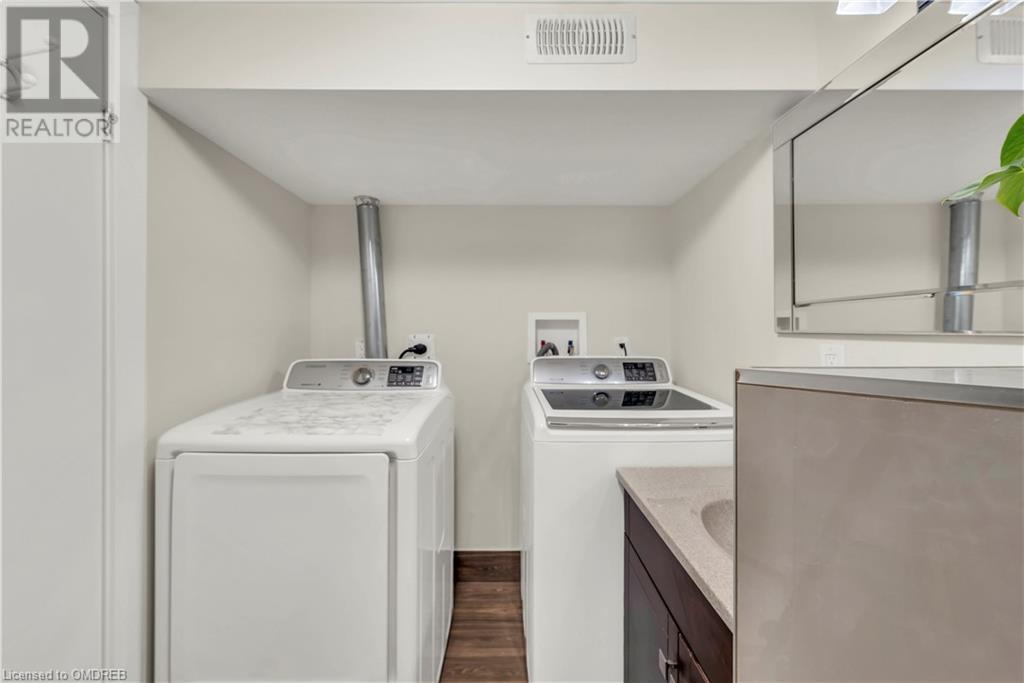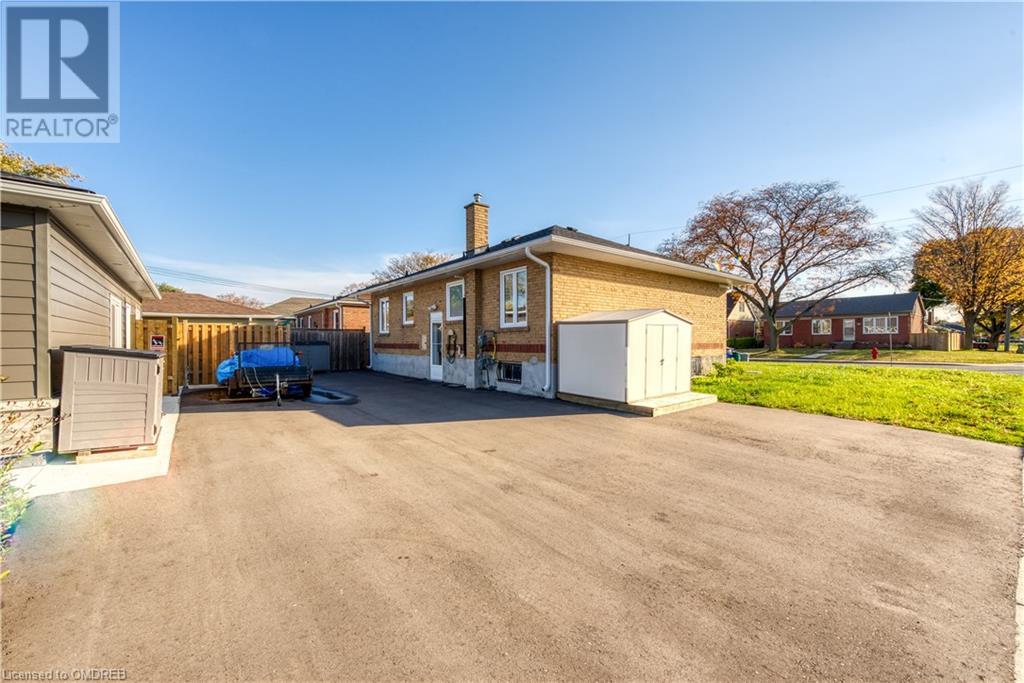(855) 500-SOLD
Info@SearchRealty.ca
36 Ferrara Street Unit# B Home For Sale Hamilton, Ontario L8T 4C2
40677975
Instantly Display All Photos
Complete this form to instantly display all photos and information. View as many properties as you wish.
3 Bedroom
1 Bathroom
1050 sqft
Bungalow
Central Air Conditioning
Forced Air
$2,200 Monthly
RARE FIND! Legal 3 Bedroom Lower Unit Home with 2 dedicated tandem parking spots and separate entrance. Open concept and carpet free home is freshly painted with stove, fridge, dishwasher, microwave, full sized washer/dryer & AC! Separate hydro meter for easy payments plus 50% share of gas, water & HWT. Close to all amenities, trails and public transportation. Short commute to Mohawk College. Great family oriented neighbourhood close to the Mtn Brow and Escarpment. (id:34792)
Property Details
| MLS® Number | 40677975 |
| Property Type | Single Family |
| Amenities Near By | Hospital, Place Of Worship, Playground, Public Transit, Schools, Shopping |
| Community Features | Community Centre, School Bus |
| Features | Conservation/green Belt, Shared Driveway, In-law Suite |
| Parking Space Total | 2 |
| Structure | Shed |
Building
| Bathroom Total | 1 |
| Bedrooms Below Ground | 3 |
| Bedrooms Total | 3 |
| Appliances | Dishwasher, Dryer, Microwave, Refrigerator, Stove, Washer, Hood Fan, Window Coverings |
| Architectural Style | Bungalow |
| Basement Development | Finished |
| Basement Type | Full (finished) |
| Construction Style Attachment | Detached |
| Cooling Type | Central Air Conditioning |
| Exterior Finish | Aluminum Siding, Brick Veneer |
| Heating Fuel | Natural Gas |
| Heating Type | Forced Air |
| Stories Total | 1 |
| Size Interior | 1050 Sqft |
| Type | House |
| Utility Water | Municipal Water |
Land
| Acreage | No |
| Land Amenities | Hospital, Place Of Worship, Playground, Public Transit, Schools, Shopping |
| Sewer | Municipal Sewage System |
| Size Depth | 100 Ft |
| Size Frontage | 50 Ft |
| Size Total Text | Unknown |
| Zoning Description | C |
Rooms
| Level | Type | Length | Width | Dimensions |
|---|---|---|---|---|
| Basement | Bedroom | 11'4'' x 8'8'' | ||
| Basement | Bedroom | 11'4'' x 8'8'' | ||
| Basement | Primary Bedroom | 12'1'' x 9'0'' | ||
| Basement | 5pc Bathroom | 8'10'' x 5'9'' | ||
| Basement | Living Room/dining Room | 15'6'' x 12'11'' | ||
| Basement | Eat In Kitchen | 10'0'' x 12'11'' |
https://www.realtor.ca/real-estate/27658901/36-ferrara-street-unit-b-hamilton


























