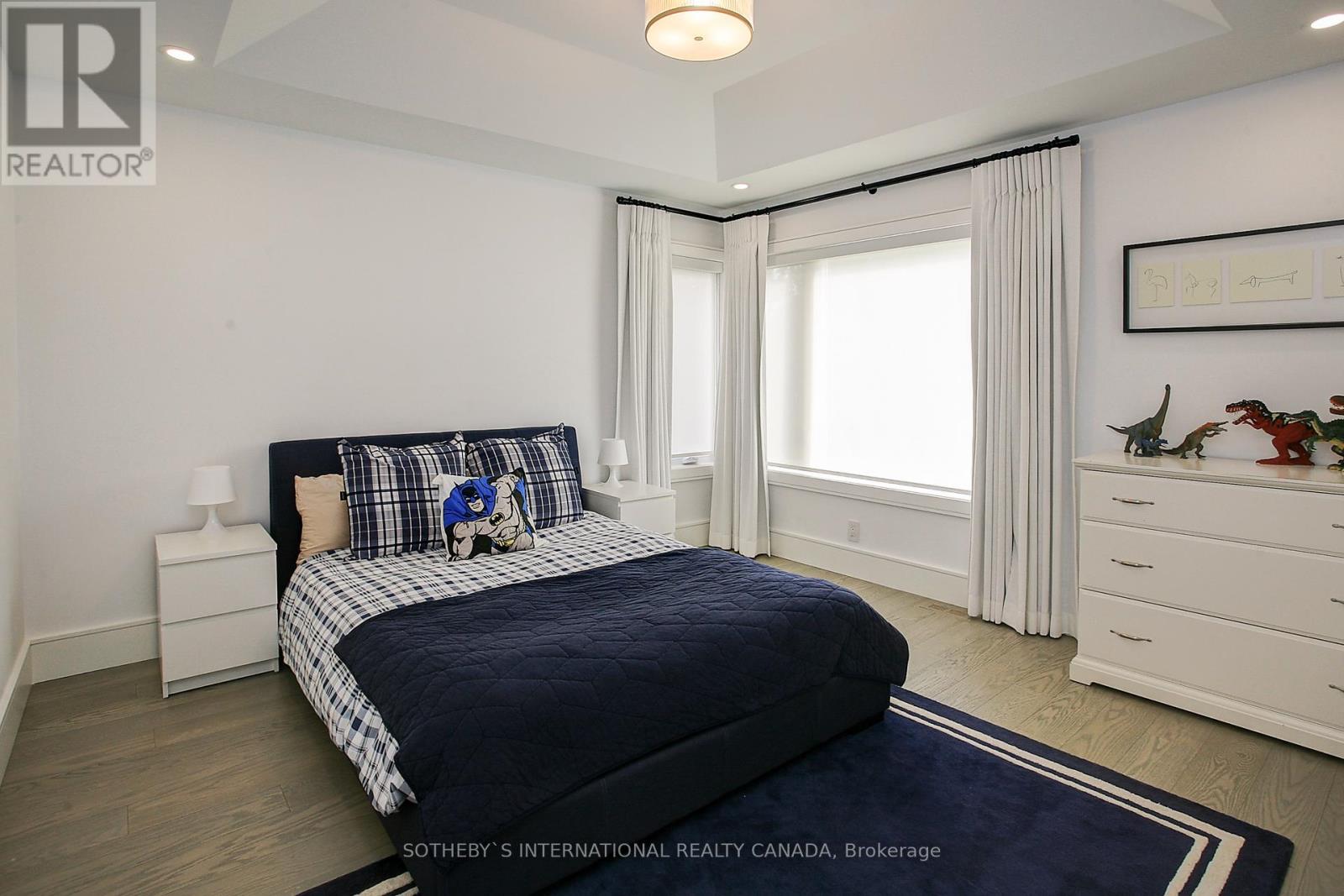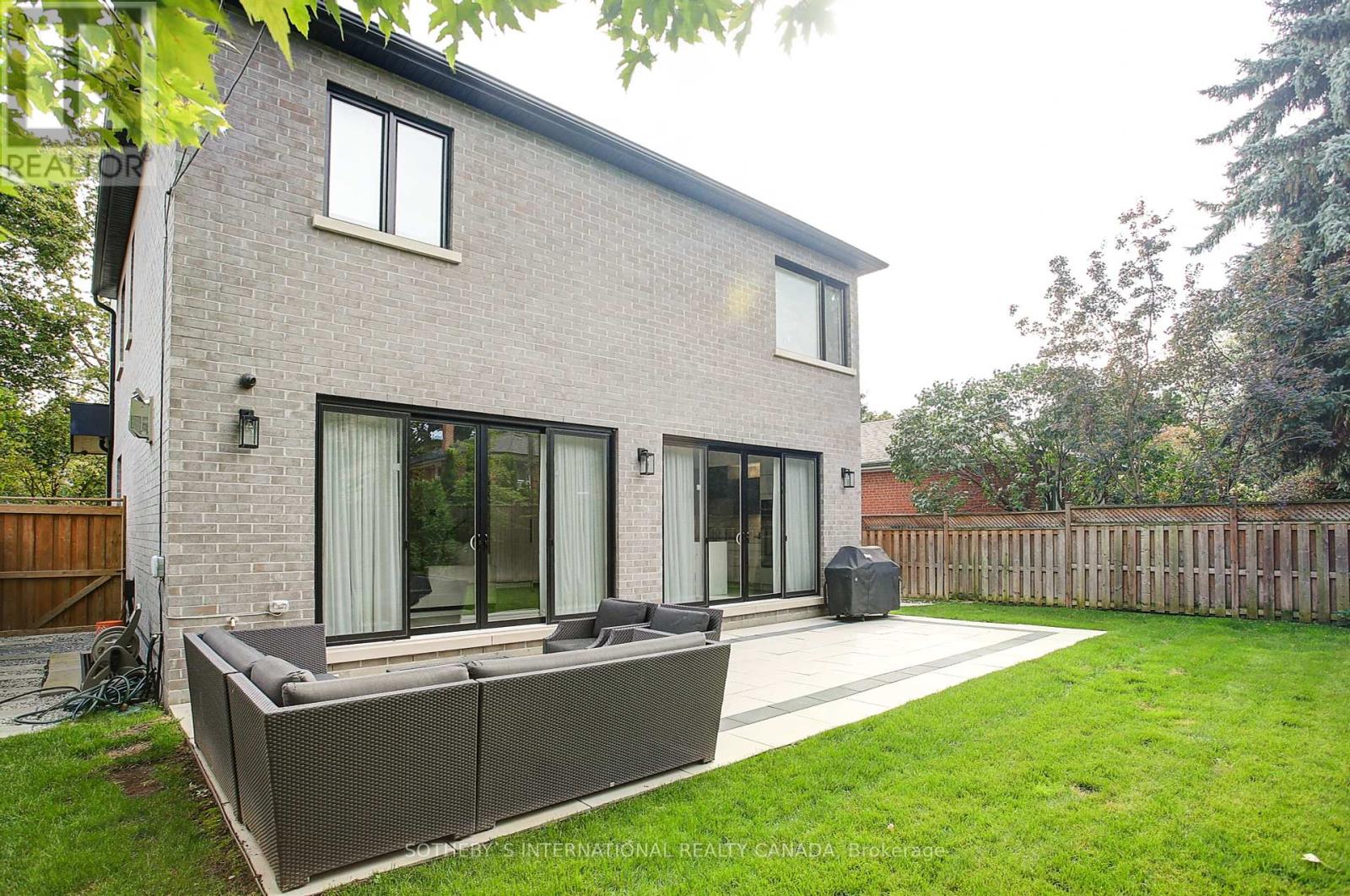5 Bedroom
5 Bathroom
Fireplace
Central Air Conditioning
Forced Air
$2,799,000
Welcome to this beautiful custom 2-storey home w/4+1 bedrooms/5 baths plan. It boasts exquisite craftsmanship, brick & stone exteriors, situated on a 50' x 110.07' lot. The main floor is open-concept w/cozy living area, gas fireplace, & walk-out to patio & garden. The dining room & kitchen are perfect for hosting, featuring built-in shelves & backyard access. The kitchen is a chef's dream w/waterfall center island, integrated appliances, strategic lighting. A main floor office/study provides a serene workspace.Upstairs, the primary bedroom has a spa-inspired 5-pc ensuite & dual walk-in closets. The powder room & main floor laundry room w/sink complete this level. Another bedroom has a 3-pc ensuite, while 2 additional bedrooms share a 5-pc bath. A second-floor laundry room w/sink adds convenience. The fin. lower level is a recreational haven w/an electric fireplace, wet bar, wine cellar, & bedroom w/3-pc bathroom. The double built-in garage & private driveway, ensure your vehicles are secure. **** EXTRAS **** Quiet, family-oriented central location near top-rated schools, shopping, and transit. Easy access to highways, Pearson Airport, and GO Station. Ideal for an active lifestyle with nearby trails, golf, bike paths, and tennis courts. (id:34792)
Property Details
|
MLS® Number
|
W11897021 |
|
Property Type
|
Single Family |
|
Neigbourhood
|
Islington-City Centre West |
|
Community Name
|
Islington-City Centre West |
|
Amenities Near By
|
Park, Public Transit, Schools |
|
Features
|
Ravine |
|
Parking Space Total
|
4 |
Building
|
Bathroom Total
|
5 |
|
Bedrooms Above Ground
|
4 |
|
Bedrooms Below Ground
|
1 |
|
Bedrooms Total
|
5 |
|
Basement Development
|
Finished |
|
Basement Type
|
N/a (finished) |
|
Construction Style Attachment
|
Detached |
|
Cooling Type
|
Central Air Conditioning |
|
Exterior Finish
|
Brick, Stone |
|
Fireplace Present
|
Yes |
|
Flooring Type
|
Hardwood, Tile |
|
Foundation Type
|
Unknown |
|
Half Bath Total
|
1 |
|
Heating Fuel
|
Natural Gas |
|
Heating Type
|
Forced Air |
|
Stories Total
|
2 |
|
Type
|
House |
|
Utility Water
|
Municipal Water |
Parking
Land
|
Acreage
|
No |
|
Fence Type
|
Fenced Yard |
|
Land Amenities
|
Park, Public Transit, Schools |
|
Sewer
|
Sanitary Sewer |
|
Size Depth
|
110 Ft |
|
Size Frontage
|
50 Ft |
|
Size Irregular
|
50 X 110.07 Ft |
|
Size Total Text
|
50 X 110.07 Ft |
Rooms
| Level |
Type |
Length |
Width |
Dimensions |
|
Second Level |
Primary Bedroom |
5.72 m |
4.72 m |
5.72 m x 4.72 m |
|
Second Level |
Bedroom 2 |
4.9 m |
3.96 m |
4.9 m x 3.96 m |
|
Second Level |
Bedroom 3 |
4.01 m |
3.86 m |
4.01 m x 3.86 m |
|
Second Level |
Bedroom 4 |
4.04 m |
4.01 m |
4.04 m x 4.01 m |
|
Lower Level |
Recreational, Games Room |
9.47 m |
5.59 m |
9.47 m x 5.59 m |
|
Lower Level |
Bedroom |
3.76 m |
3.5 m |
3.76 m x 3.5 m |
|
Main Level |
Foyer |
3.05 m |
1.38 m |
3.05 m x 1.38 m |
|
Main Level |
Living Room |
5.74 m |
5.38 m |
5.74 m x 5.38 m |
|
Main Level |
Dining Room |
5.41 m |
4.42 m |
5.41 m x 4.42 m |
|
Main Level |
Kitchen |
5.74 m |
4.27 m |
5.74 m x 4.27 m |
|
Main Level |
Den |
3.48 m |
3.35 m |
3.48 m x 3.35 m |
|
Main Level |
Laundry Room |
3.15 m |
1.73 m |
3.15 m x 1.73 m |
https://www.realtor.ca/real-estate/27746934/36-burrows-avenue-toronto-islington-city-centre-west-islington-city-centre-west

































