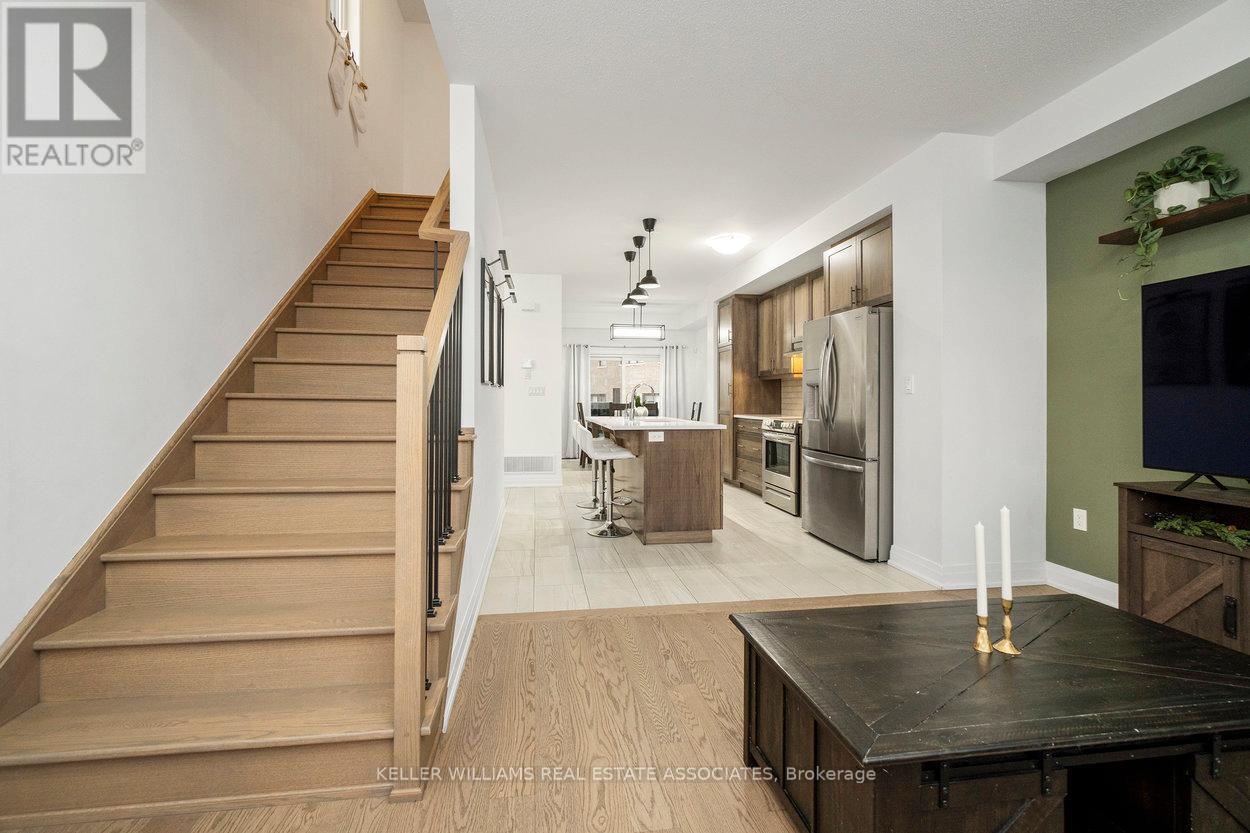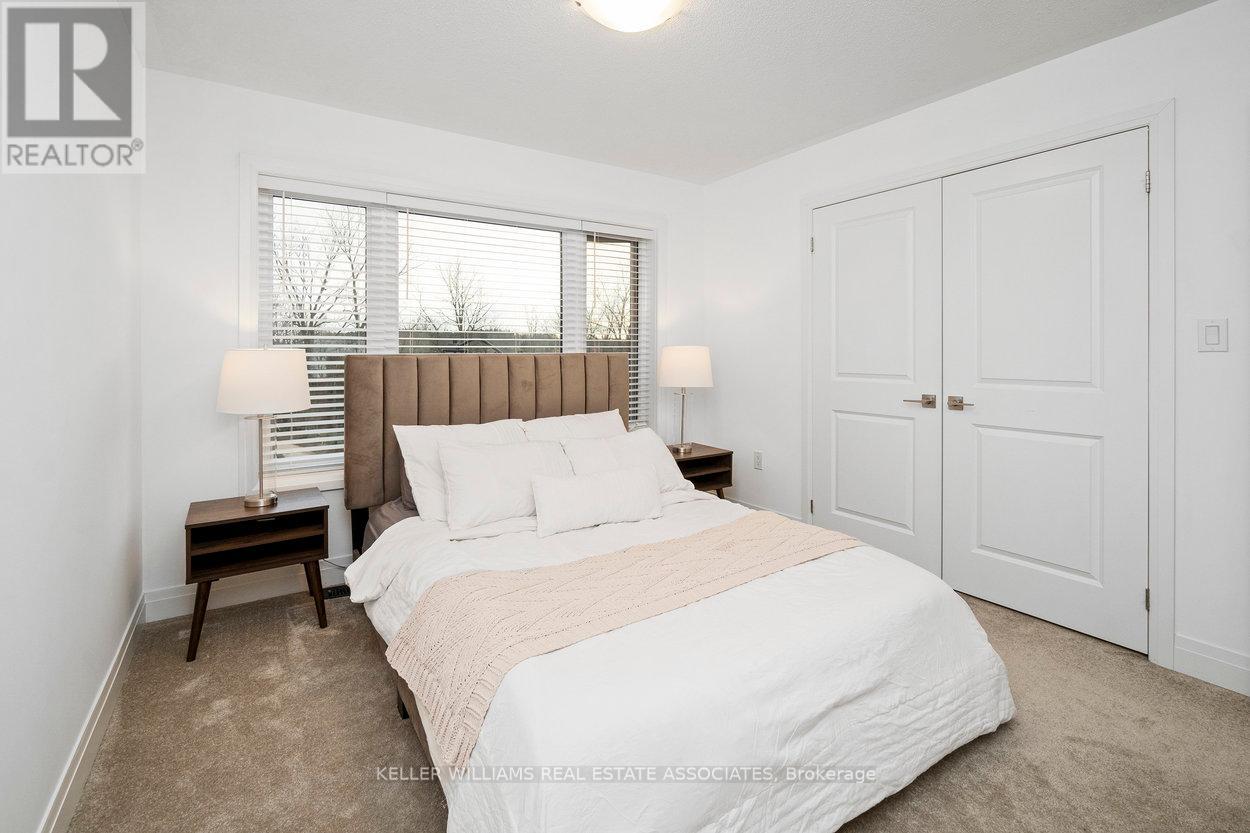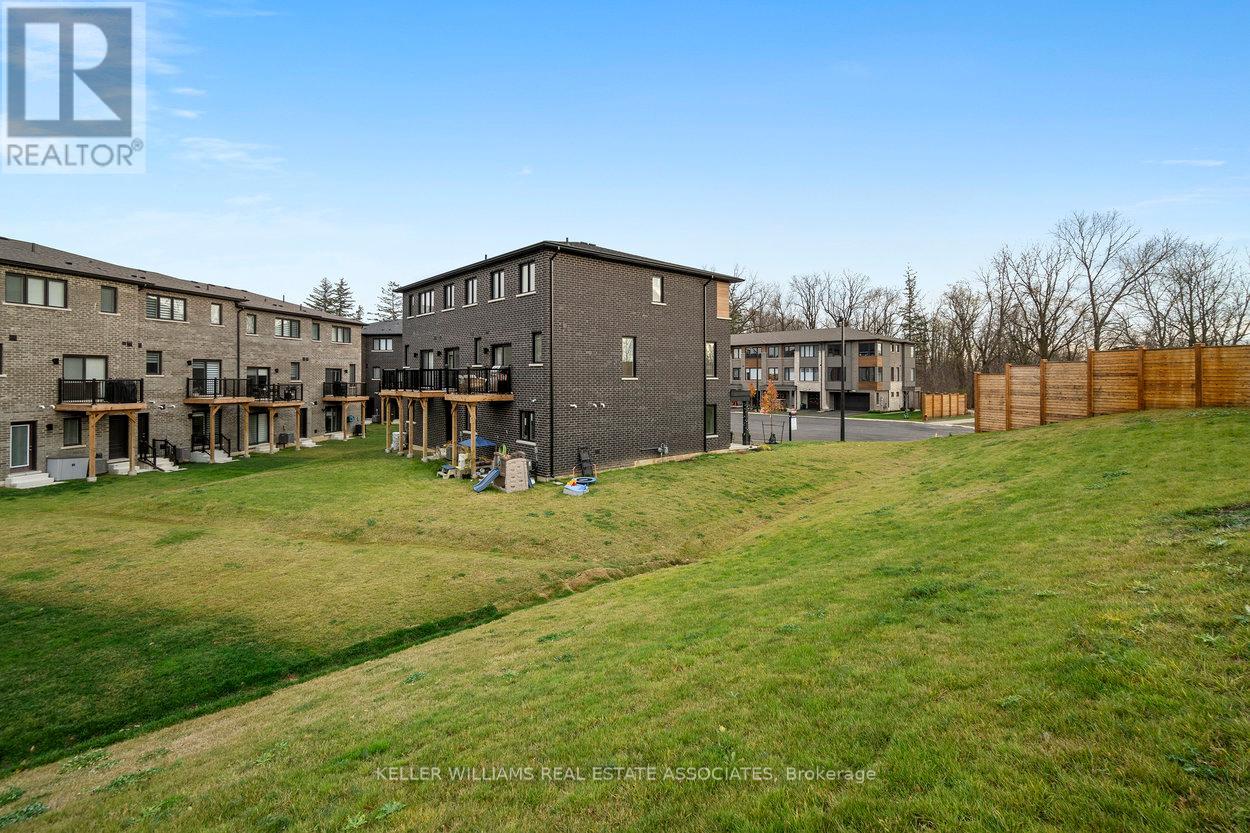3 Bedroom
2 Bathroom
Central Air Conditioning
Forced Air
$890,000
Discover the perfect harmony of modern comfort and vibrant community living in Trafalgar Square with this delightful freehold end-unit townhome. Nestled on the largest lot with the only 3-block unit. Featuring a well-designed layout, it includes three spacious bedrooms and a bright, welcoming family room. Freshly painted walls throughout the majority of the home provide a revitalized ambiance. The ground floor offers convenient garage access. Modern stairs lead to the second floor, where over 8-foot ceilings and an open-concept feel create an inviting space. The contemporary kitchen highlights a center island, stainless steel appliances and pantry, perfect for hosting. The dining area opens to a deck with serene views of a woodlot, ideal for relaxation. The top floor features a sunlit primary bedroom with a walk-in closet and large windows that fill the room with natural light. Across the hall, two generously sized bedrooms overlook the back garden. With no monthly fees and a prime location, this desirable neighbourhood offers easy access to shopping, parks, golf courses, schools and commuting. (id:34792)
Property Details
|
MLS® Number
|
W11884390 |
|
Property Type
|
Single Family |
|
Community Name
|
Georgetown |
|
Parking Space Total
|
2 |
Building
|
Bathroom Total
|
2 |
|
Bedrooms Above Ground
|
3 |
|
Bedrooms Total
|
3 |
|
Appliances
|
Dishwasher, Dryer, Refrigerator, Stove, Washer, Window Coverings |
|
Construction Style Attachment
|
Attached |
|
Cooling Type
|
Central Air Conditioning |
|
Exterior Finish
|
Brick Facing |
|
Flooring Type
|
Tile, Hardwood, Carpeted |
|
Foundation Type
|
Poured Concrete |
|
Half Bath Total
|
1 |
|
Heating Fuel
|
Natural Gas |
|
Heating Type
|
Forced Air |
|
Stories Total
|
3 |
|
Type
|
Row / Townhouse |
|
Utility Water
|
Municipal Water |
Parking
Land
|
Acreage
|
No |
|
Sewer
|
Sanitary Sewer |
|
Size Depth
|
72 Ft ,1 In |
|
Size Frontage
|
49 Ft ,8 In |
|
Size Irregular
|
49.67 X 72.09 Ft |
|
Size Total Text
|
49.67 X 72.09 Ft |
Rooms
| Level |
Type |
Length |
Width |
Dimensions |
|
Second Level |
Kitchen |
3.45 m |
3.68 m |
3.45 m x 3.68 m |
|
Second Level |
Dining Room |
2.9 m |
3.05 m |
2.9 m x 3.05 m |
|
Second Level |
Family Room |
3.45 m |
4.42 m |
3.45 m x 4.42 m |
|
Third Level |
Primary Bedroom |
3.35 m |
3.58 m |
3.35 m x 3.58 m |
|
Third Level |
Bedroom 2 |
2.29 m |
3.05 m |
2.29 m x 3.05 m |
|
Third Level |
Bedroom 3 |
2.26 m |
3.05 m |
2.26 m x 3.05 m |
https://www.realtor.ca/real-estate/27719510/36-briar-court-halton-hills-georgetown-georgetown
































