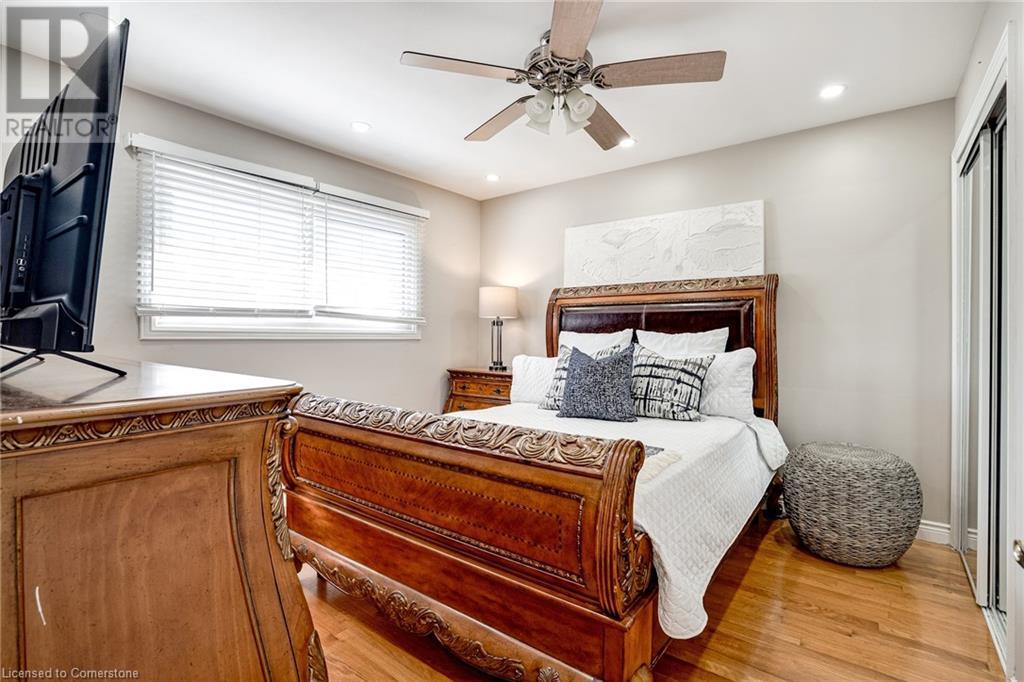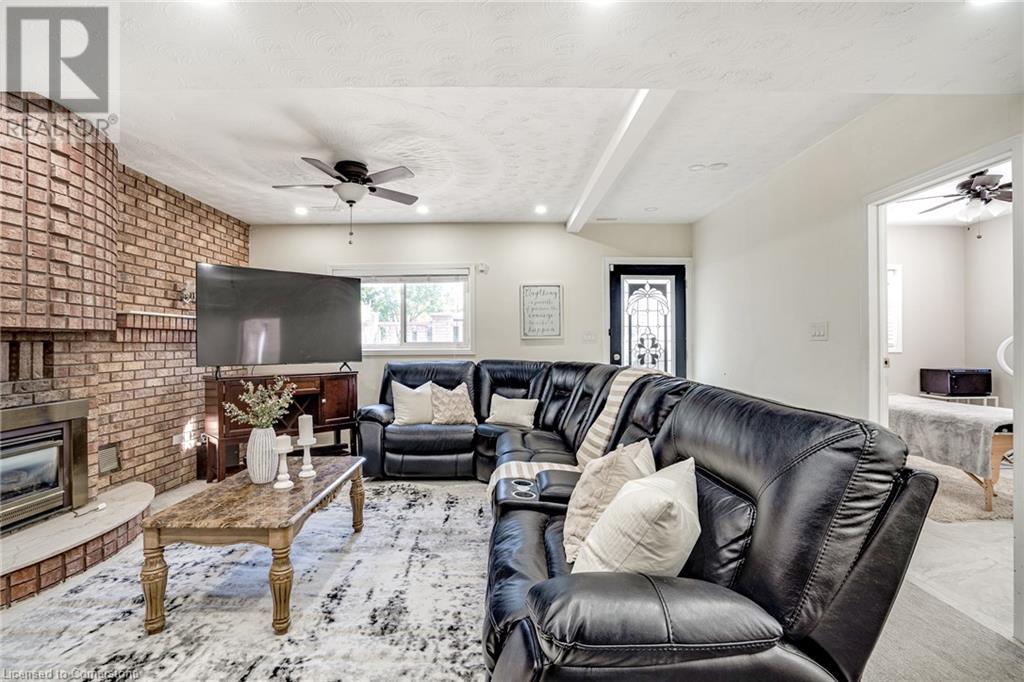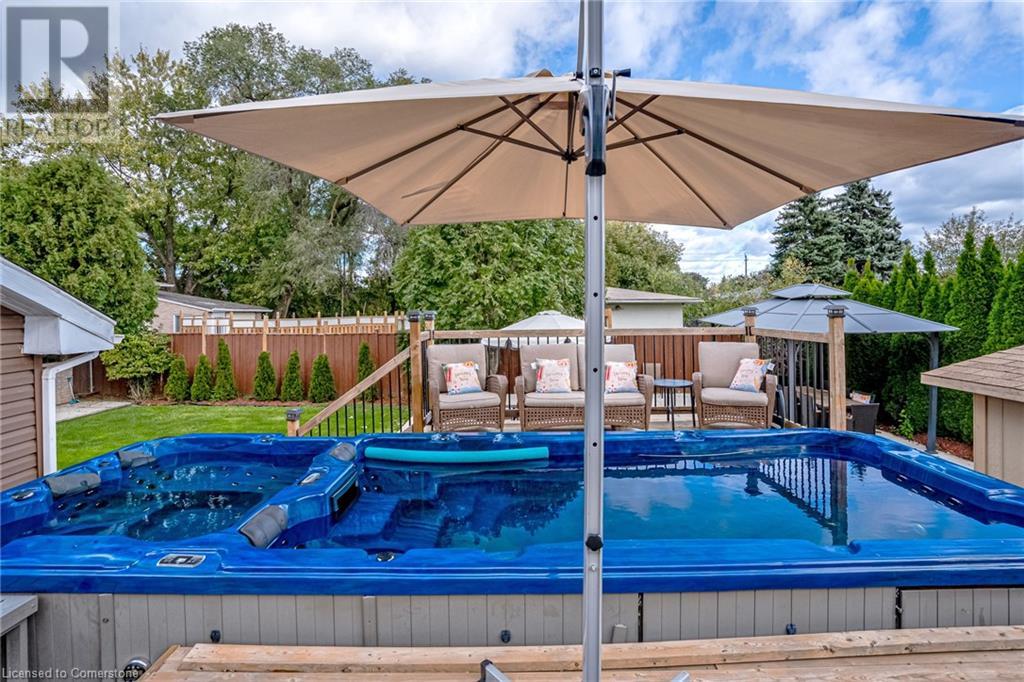5 Bedroom
3 Bathroom
1255 sqft
Central Air Conditioning
$1,050,000
Nestled in desirable Stoney Creek neighbourhood, this solid brick gem sits on an extra deep 50 ft x 175 ft lot. This beautifully updated home boasts a dream kitchen with a large island, sleek stainless steel appliances, and plenty of room to entertain. With 3+2 generously sized bedrooms and 3 full baths, there’s space for everyone. Downstairs, you’ll find a self-contained in-law suite that’s modern and spacious, with its own walkout entrance and a gorgeous second kitchen. With a separate laundry area, you’ve got the perfect setup for multigenerational living or extra income potential. Outside, the backyard is your own private oasis. Whether you’re relaxing in the hydro pool or tinkering away in the studio shed/shop, there’s space for creativity and relaxation. The shed is heated and powered with 220V, ideal for any hobbyist or home entrepreneur. And if you need extra storage or a workspace, the single-car garage has tandem access to the backyard, leading straight to the studio/shop/shed. This home truly has it all—a fantastic location, thoughtful updates, and the kind of space that’s hard to find. Perfect for families, entertainers, and anyone looking for their own slice of Stoney Creek paradise. (id:34792)
Property Details
|
MLS® Number
|
40664024 |
|
Property Type
|
Single Family |
|
Amenities Near By
|
Public Transit, Schools |
|
Equipment Type
|
Water Heater |
|
Features
|
In-law Suite |
|
Parking Space Total
|
7 |
|
Rental Equipment Type
|
Water Heater |
Building
|
Bathroom Total
|
3 |
|
Bedrooms Above Ground
|
3 |
|
Bedrooms Below Ground
|
2 |
|
Bedrooms Total
|
5 |
|
Appliances
|
Dryer, Refrigerator, Stove, Washer |
|
Basement Development
|
Finished |
|
Basement Type
|
Full (finished) |
|
Construction Style Attachment
|
Detached |
|
Cooling Type
|
Central Air Conditioning |
|
Exterior Finish
|
Brick |
|
Fixture
|
Ceiling Fans |
|
Heating Fuel
|
Natural Gas |
|
Size Interior
|
1255 Sqft |
|
Type
|
House |
|
Utility Water
|
Municipal Water |
Parking
Land
|
Acreage
|
No |
|
Land Amenities
|
Public Transit, Schools |
|
Sewer
|
Municipal Sewage System |
|
Size Depth
|
175 Ft |
|
Size Frontage
|
50 Ft |
|
Size Total Text
|
Under 1/2 Acre |
|
Zoning Description
|
R6 |
Rooms
| Level |
Type |
Length |
Width |
Dimensions |
|
Second Level |
3pc Bathroom |
|
|
Measurements not available |
|
Second Level |
Bedroom |
|
|
11'2'' x 11'1'' |
|
Second Level |
Bedroom |
|
|
11'1'' x 10'0'' |
|
Second Level |
Bedroom |
|
|
14'0'' x 12'0'' |
|
Lower Level |
Laundry Room |
|
|
Measurements not available |
|
Lower Level |
Kitchen |
|
|
19'1'' x 11'3'' |
|
Lower Level |
Family Room |
|
|
24'7'' x 16'1'' |
|
Lower Level |
3pc Bathroom |
|
|
Measurements not available |
|
Lower Level |
3pc Bathroom |
|
|
Measurements not available |
|
Lower Level |
Bedroom |
|
|
10'5'' x 10'1'' |
|
Lower Level |
Bedroom |
|
|
11'3'' x 10'0'' |
|
Main Level |
Kitchen |
|
|
19'1'' x 11'3'' |
|
Main Level |
Dining Room |
|
|
11'5'' x 15'3'' |
|
Main Level |
Living Room |
|
|
15'2'' x 1'4'' |
|
Main Level |
Foyer |
|
|
8'6'' x 7'3'' |
https://www.realtor.ca/real-estate/27549120/36-blenheim-drive-hamilton





















































