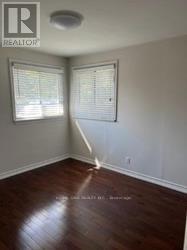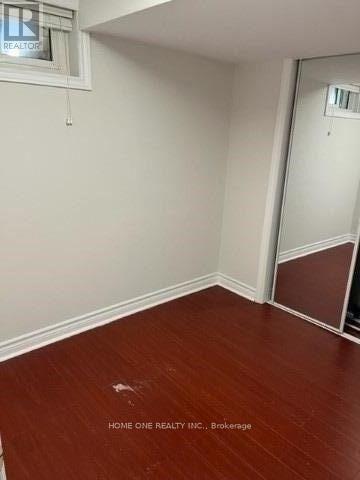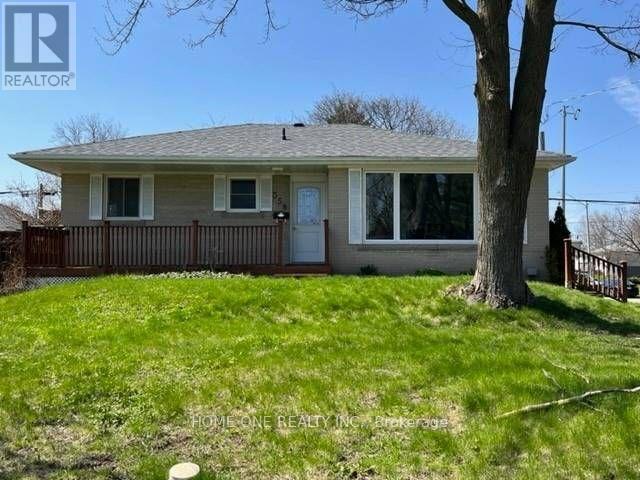4 Bedroom
2 Bathroom
Bungalow
Central Air Conditioning
Forced Air
$3,800 Monthly
Bright & Spacious Corner W/Separate Private Entrance to Main Floor and Basement, Well Maintained In Prestigious Crosby Community, Fresh New Painting Wall Of The Entire House, New Vinyl Floor Basement, Full Kitchen & Living & Dining Area, Two Sets Of Washer & Dryer, Quiet Street Walking Distance To Bayview & Elgin Mills. Steps From Public Transit Stop, Top Ranked School Bayview Secondary School Zone! Closed To Shopping, Community Center, Parks, Yrt & Go Train. **** EXTRAS **** Two Sets Of Fridge, Stove, Washer, Dryer, Two Garage Parking and Two Drive Way Parking Included. Tenant Pays All Of All Utility Bills (Water, Heat, Hydro, Hot Water Tank Rental). (id:34792)
Property Details
|
MLS® Number
|
N10429475 |
|
Property Type
|
Single Family |
|
Community Name
|
Crosby |
|
Parking Space Total
|
4 |
Building
|
Bathroom Total
|
2 |
|
Bedrooms Above Ground
|
3 |
|
Bedrooms Below Ground
|
1 |
|
Bedrooms Total
|
4 |
|
Architectural Style
|
Bungalow |
|
Basement Development
|
Finished |
|
Basement Features
|
Separate Entrance |
|
Basement Type
|
N/a (finished) |
|
Construction Style Attachment
|
Detached |
|
Cooling Type
|
Central Air Conditioning |
|
Exterior Finish
|
Brick |
|
Flooring Type
|
Hardwood, Vinyl, Ceramic |
|
Foundation Type
|
Block |
|
Heating Fuel
|
Natural Gas |
|
Heating Type
|
Forced Air |
|
Stories Total
|
1 |
|
Type
|
House |
|
Utility Water
|
Municipal Water |
Parking
Land
|
Acreage
|
No |
|
Sewer
|
Sanitary Sewer |
Rooms
| Level |
Type |
Length |
Width |
Dimensions |
|
Basement |
Den |
|
|
Measurements not available |
|
Basement |
Laundry Room |
|
|
Measurements not available |
|
Basement |
Living Room |
|
|
Measurements not available |
|
Basement |
Dining Room |
|
|
Measurements not available |
|
Basement |
Kitchen |
|
|
Measurements not available |
|
Basement |
Bedroom 4 |
|
|
Measurements not available |
|
Main Level |
Living Room |
|
|
Measurements not available |
|
Main Level |
Dining Room |
|
|
Measurements not available |
|
Main Level |
Kitchen |
|
|
Measurements not available |
|
Main Level |
Primary Bedroom |
|
|
Measurements not available |
|
Main Level |
Bedroom 2 |
|
|
Measurements not available |
|
Main Level |
Bedroom 3 |
|
|
Measurements not available |
https://www.realtor.ca/real-estate/27662466/358-lynett-crescent-richmond-hill-crosby-crosby


























