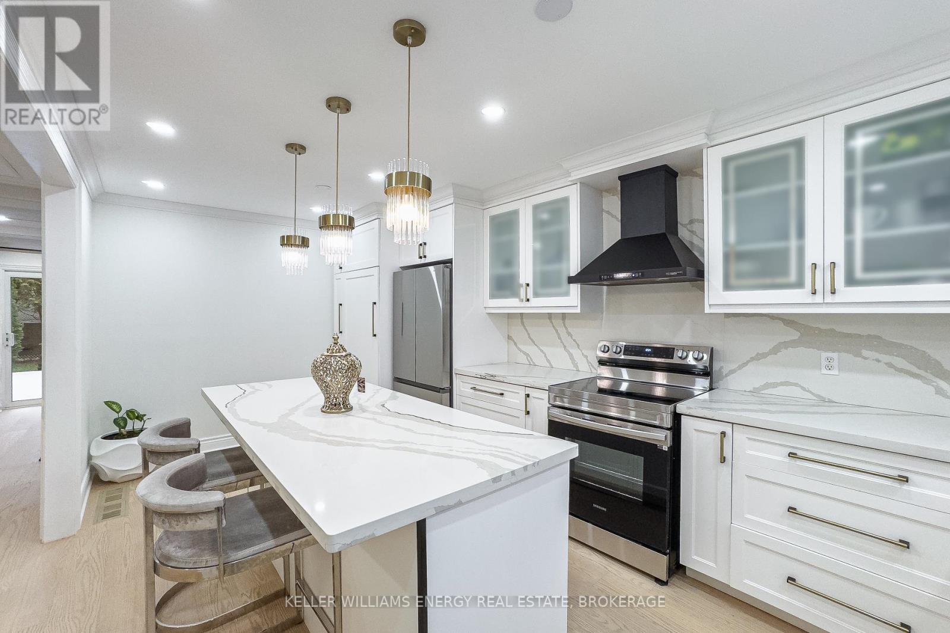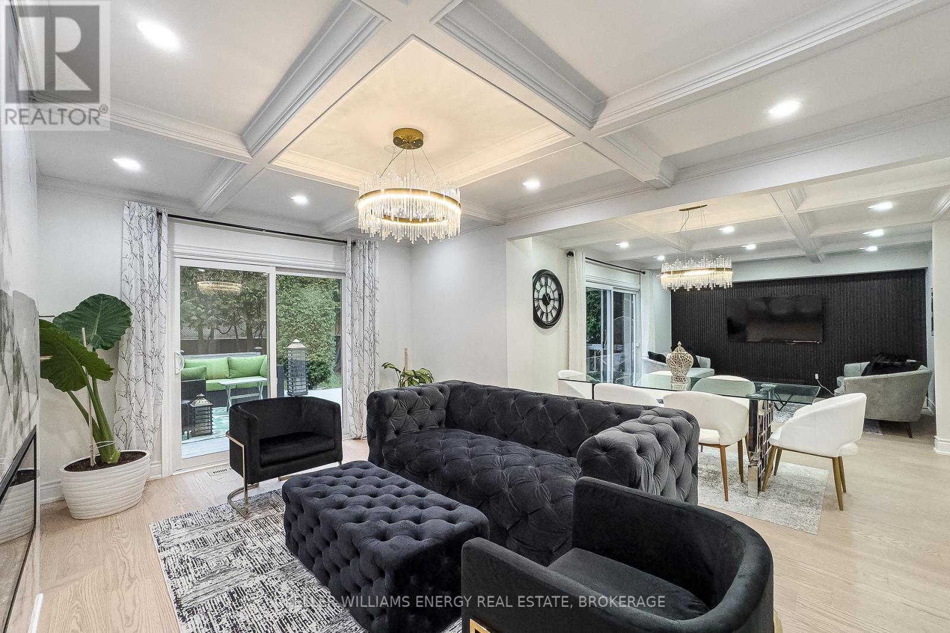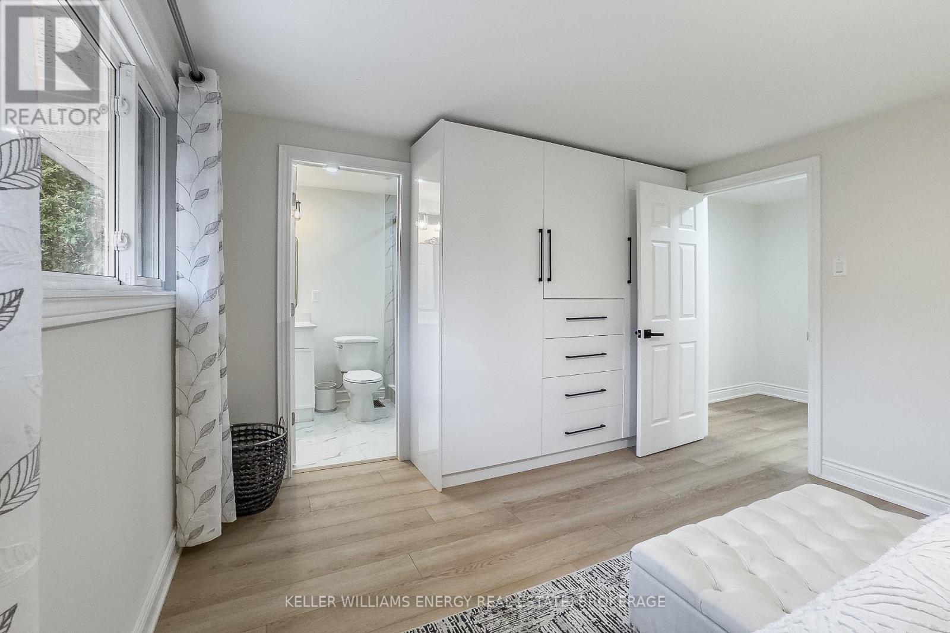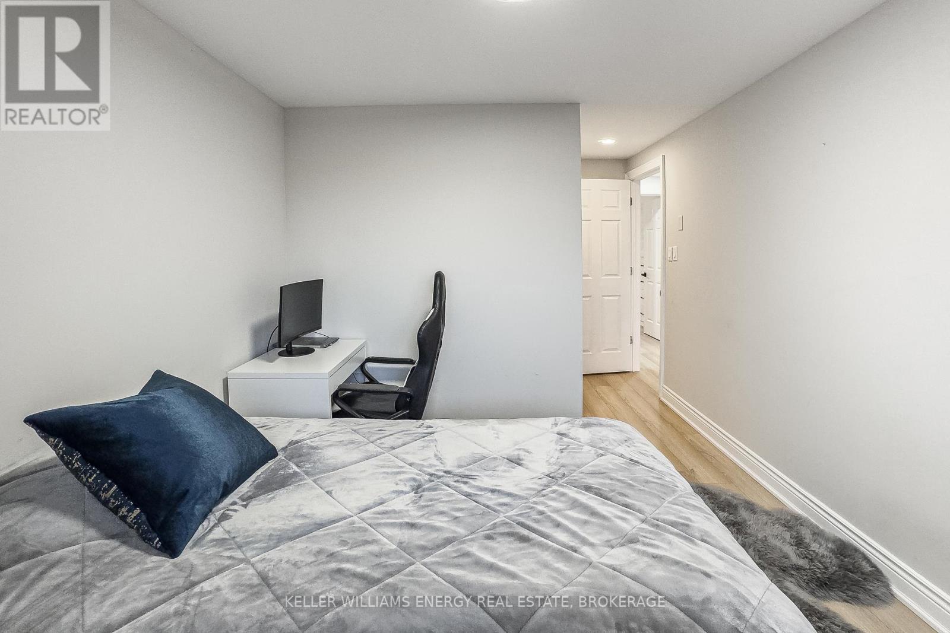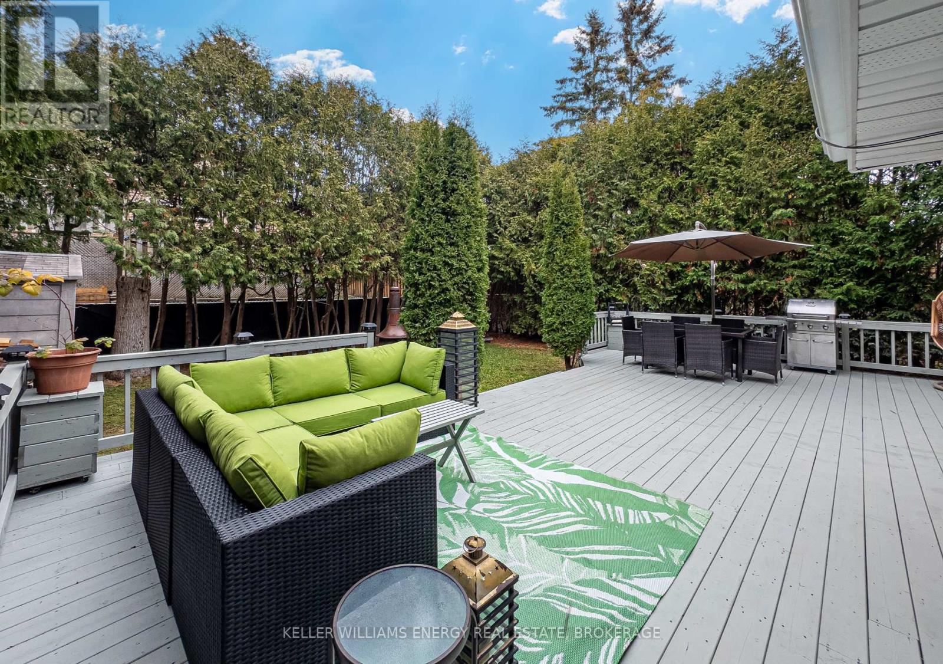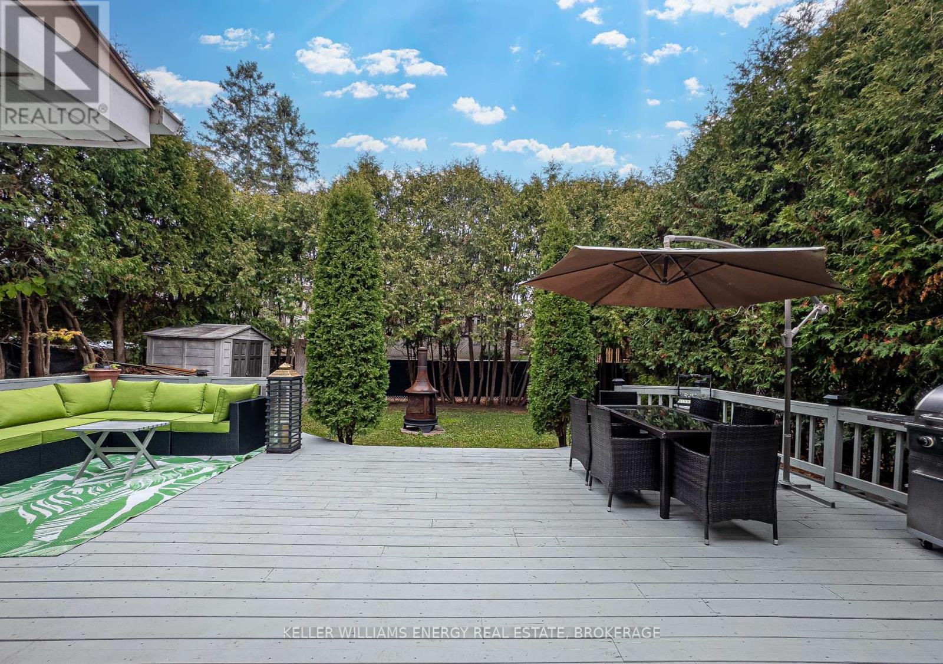5 Bedroom
4 Bathroom
Fireplace
Central Air Conditioning
Forced Air
$900,000
Welcome To This Beautifully Renovated Home That Offers 3 + 2 Bedrooms And 4 Bathrooms In The Friendly Centennial Neighbourhood In Oshawa. This Home Features Brand New Floors Throughout, Adding A Fresh And Contemporary Feel. The Upgraded Kitchen Is A True Highlight, Featuring Brand New Stainless Steel Appliances, Quartz Countertops, And A 7 ft island, Perfect For Entertaining. Brand New Pot Lights Illuminate The Main Floor And The Hallway On The Second Level. Elegant Wainscoting, Coffered Ceilings, Brand New Light Fixtures On The Main Floor. Brand New Built In Closets On The Second Floor As Well As Fully Upgraded Bathrooms. A Side Entrance On The Main Floor. **** EXTRAS **** Main Floor Laundry As Well As Secondary Laundry In The Basement (id:34792)
Property Details
|
MLS® Number
|
E10929177 |
|
Property Type
|
Single Family |
|
Community Name
|
Centennial |
|
Features
|
Carpet Free |
|
Parking Space Total
|
5 |
Building
|
Bathroom Total
|
4 |
|
Bedrooms Above Ground
|
3 |
|
Bedrooms Below Ground
|
2 |
|
Bedrooms Total
|
5 |
|
Amenities
|
Fireplace(s) |
|
Appliances
|
Dishwasher, Dryer, Refrigerator, Stove, Washer |
|
Basement Development
|
Finished |
|
Basement Type
|
N/a (finished) |
|
Construction Style Attachment
|
Detached |
|
Cooling Type
|
Central Air Conditioning |
|
Exterior Finish
|
Vinyl Siding |
|
Fireplace Present
|
Yes |
|
Fireplace Total
|
1 |
|
Flooring Type
|
Vinyl |
|
Foundation Type
|
Poured Concrete |
|
Half Bath Total
|
1 |
|
Heating Fuel
|
Natural Gas |
|
Heating Type
|
Forced Air |
|
Stories Total
|
2 |
|
Type
|
House |
|
Utility Water
|
Municipal Water |
Parking
Land
|
Acreage
|
No |
|
Sewer
|
Sanitary Sewer |
|
Size Depth
|
112 Ft ,11 In |
|
Size Frontage
|
56 Ft ,7 In |
|
Size Irregular
|
56.66 X 112.97 Ft |
|
Size Total Text
|
56.66 X 112.97 Ft |
|
Zoning Description
|
R1b |
Rooms
| Level |
Type |
Length |
Width |
Dimensions |
|
Second Level |
Primary Bedroom |
4.29 m |
3.59 m |
4.29 m x 3.59 m |
|
Second Level |
Bedroom 2 |
3.77 m |
3.16 m |
3.77 m x 3.16 m |
|
Second Level |
Bedroom 3 |
2.87 m |
|
2.87 m x Measurements not available |
|
Basement |
Bedroom 4 |
2.85 m |
1.85 m |
2.85 m x 1.85 m |
|
Basement |
Recreational, Games Room |
10.89 m |
15.26 m |
10.89 m x 15.26 m |
|
Main Level |
Living Room |
3.65 m |
3.74 m |
3.65 m x 3.74 m |
|
Main Level |
Family Room |
4.6 m |
3.44 m |
4.6 m x 3.44 m |
|
Main Level |
Dining Room |
3.74 m |
2.31 m |
3.74 m x 2.31 m |
|
Main Level |
Kitchen |
5.48 m |
3.04 m |
5.48 m x 3.04 m |
https://www.realtor.ca/real-estate/27683146/358-carnaby-court-oshawa-centennial-centennial



