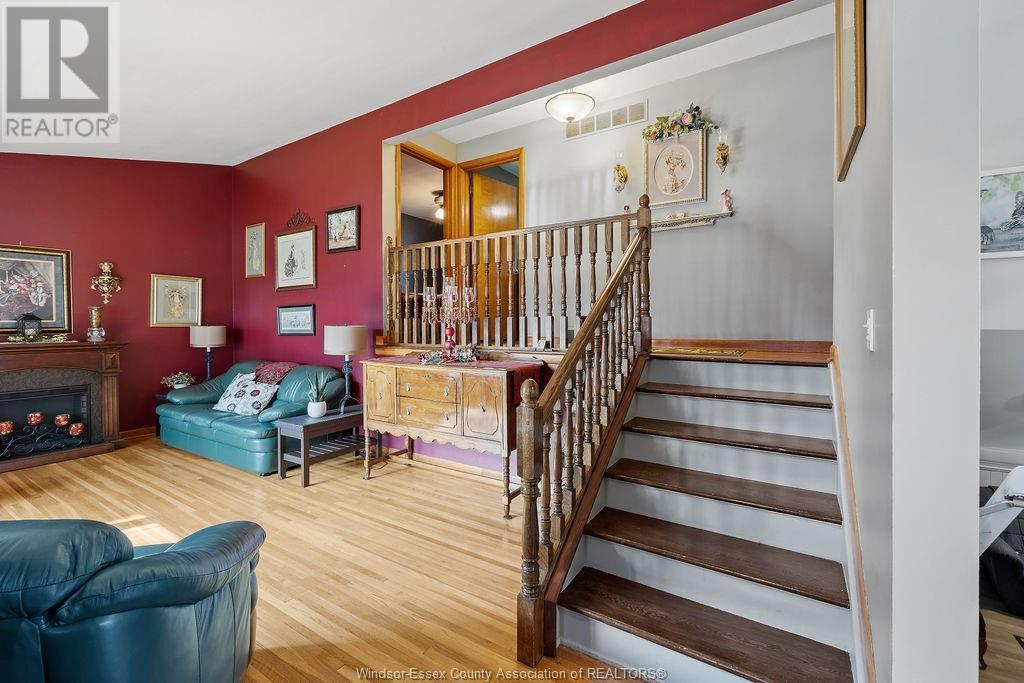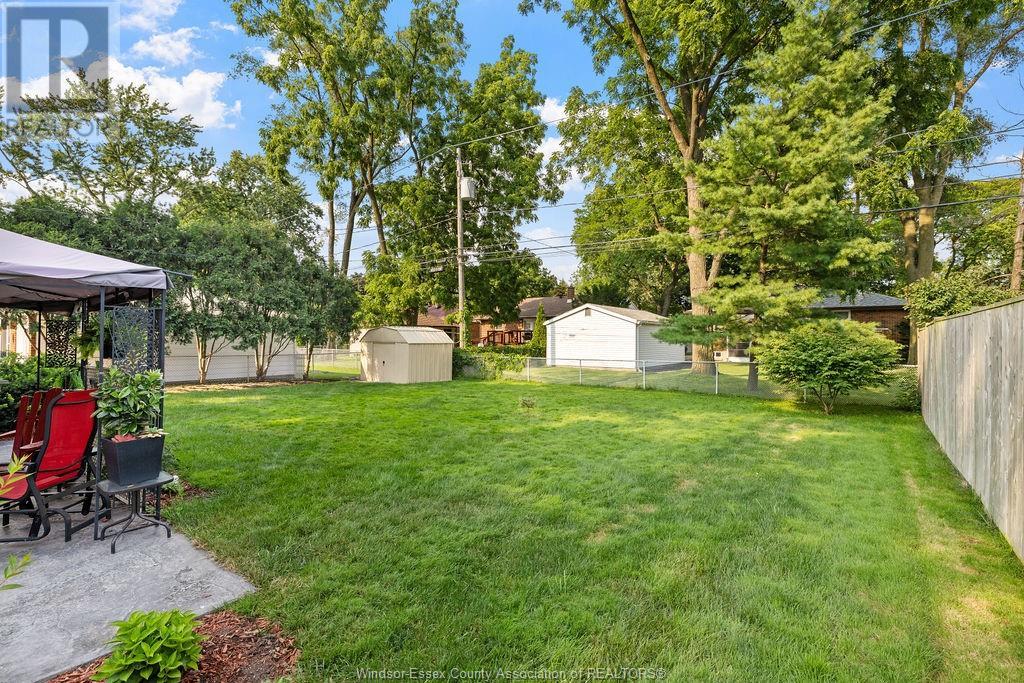(855) 500-SOLD
Info@SearchRealty.ca
3574 Woodland Home For Sale Windsor, Ontario N9E 1Z8
24018365
Instantly Display All Photos
Complete this form to instantly display all photos and information. View as many properties as you wish.
3 Bedroom
2 Bathroom
3 Level
Central Air Conditioning
Forced Air, Furnace
$549,900
A charming 3 level back-split neighbouring all amenities around South Windsor including various parks, schools and shopping. This well-maintained home offers a stylish living environment walking into an open concept living room and kitchen on the main floor. Upper level featuring three bedrooms and a 4 pc. bathroom. A finished lower level featuring family room, 3 pc. bathroom and laundry. Outside you will be greeted with a fenced manicured lawn which provides endless possibilities. (id:34792)
Property Details
| MLS® Number | 24018365 |
| Property Type | Single Family |
| Features | Finished Driveway, Front Driveway |
Building
| Bathroom Total | 2 |
| Bedrooms Above Ground | 3 |
| Bedrooms Total | 3 |
| Appliances | Dryer, Refrigerator, Stove, Washer |
| Architectural Style | 3 Level |
| Construction Style Attachment | Detached |
| Construction Style Split Level | Backsplit |
| Cooling Type | Central Air Conditioning |
| Exterior Finish | Brick |
| Flooring Type | Carpet Over Hardwood, Hardwood, Laminate |
| Foundation Type | Block |
| Heating Fuel | Natural Gas |
| Heating Type | Forced Air, Furnace |
Land
| Acreage | No |
| Fence Type | Fence |
| Size Irregular | 60x113.75 |
| Size Total Text | 60x113.75 |
| Zoning Description | Res |
Rooms
| Level | Type | Length | Width | Dimensions |
|---|---|---|---|---|
| Second Level | 4pc Bathroom | Measurements not available | ||
| Second Level | Bedroom | Measurements not available | ||
| Second Level | Bedroom | Measurements not available | ||
| Second Level | Primary Bedroom | Measurements not available | ||
| Lower Level | 3pc Bathroom | Measurements not available | ||
| Lower Level | Storage | Measurements not available | ||
| Lower Level | Laundry Room | Measurements not available | ||
| Lower Level | Family Room | Measurements not available | ||
| Main Level | Kitchen | Measurements not available | ||
| Main Level | Living Room | Measurements not available | ||
| Main Level | Foyer | Measurements not available |
https://www.realtor.ca/real-estate/27271829/3574-woodland-windsor



























