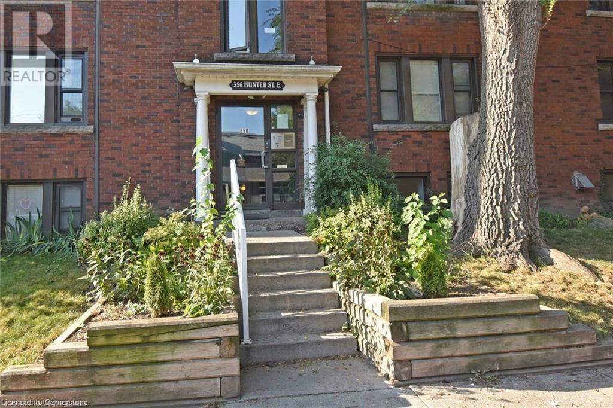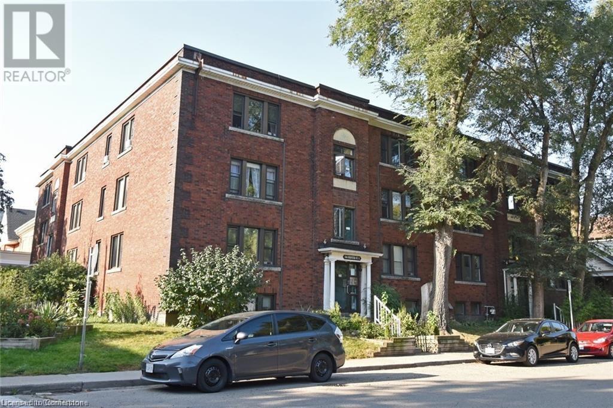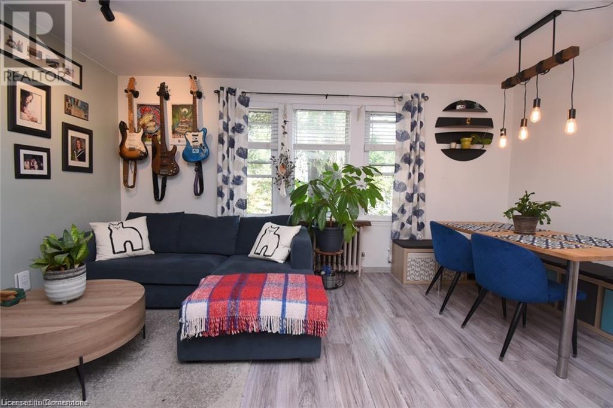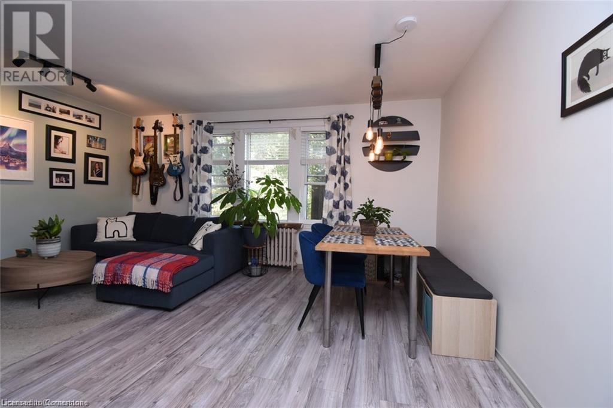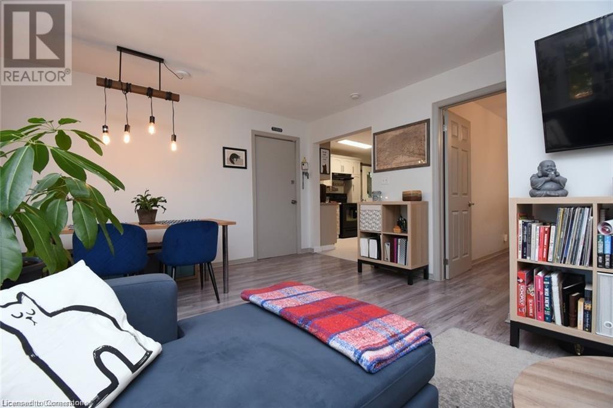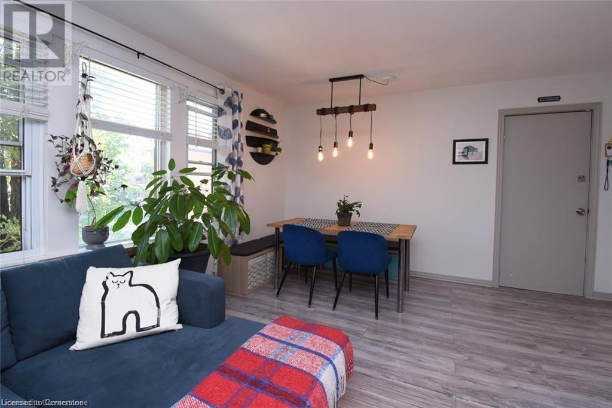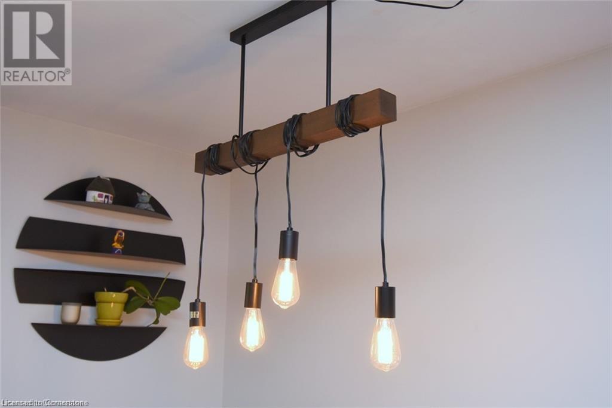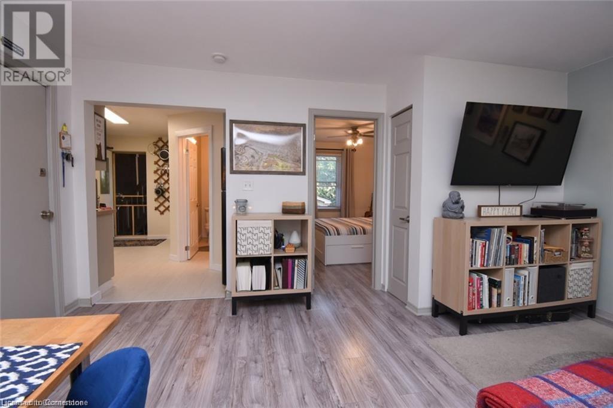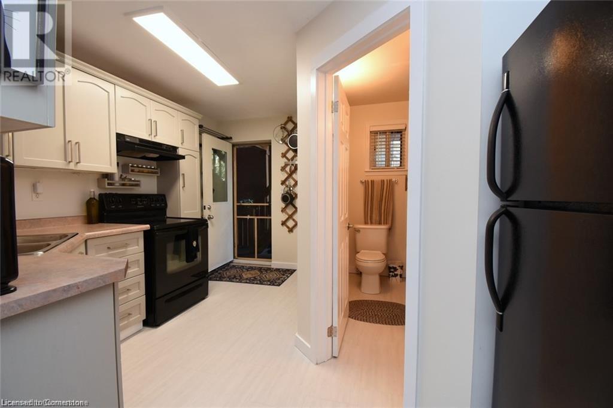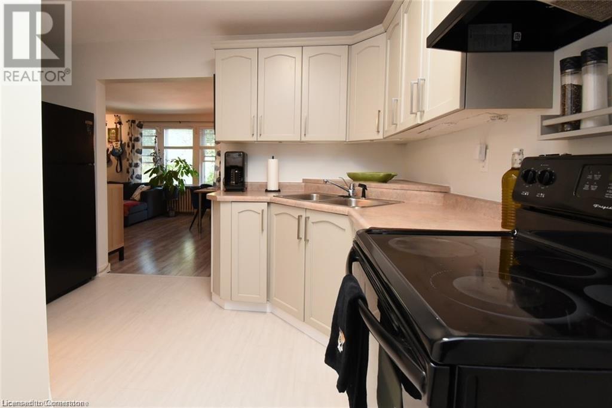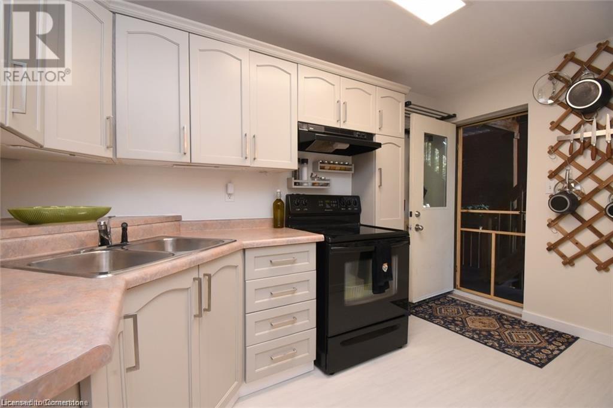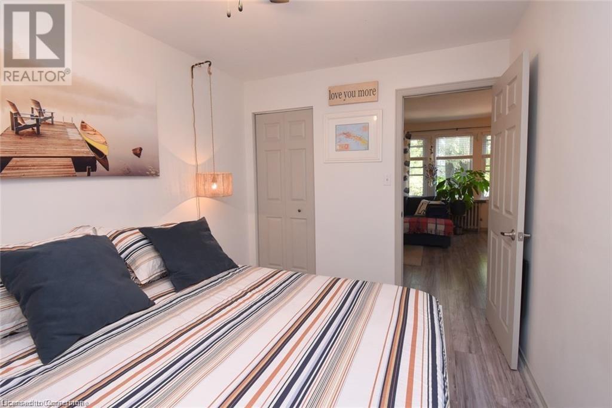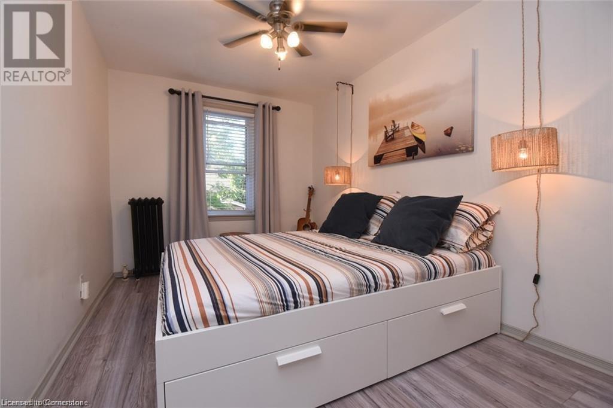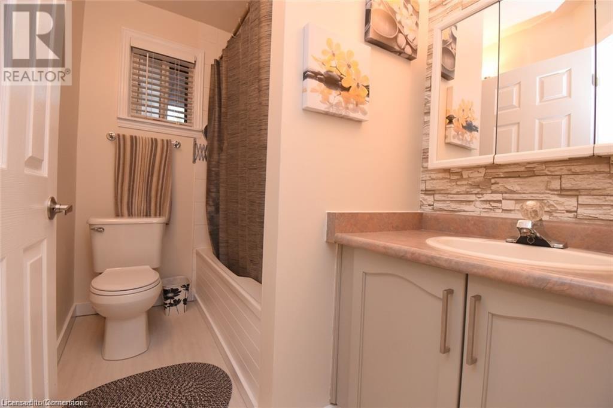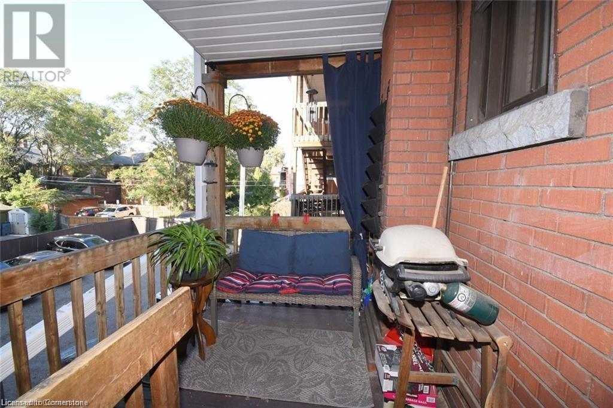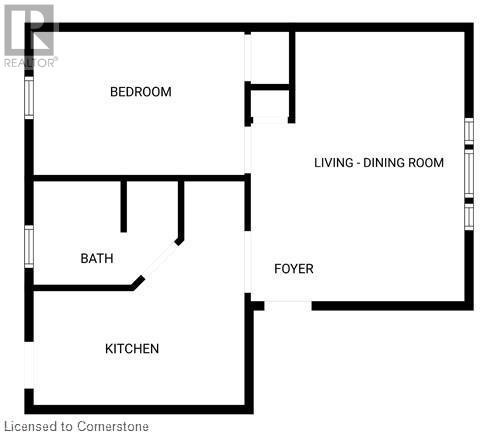356 Hunter Street E Unit# 10 Home For Sale Hamilton, Ontario L8N 1N8
40671167
Instantly Display All Photos
Complete this form to instantly display all photos and information. View as many properties as you wish.
$349,997Maintenance, Insurance, Heat, Property Management, Water
$415.05 Monthly
Maintenance, Insurance, Heat, Property Management, Water
$415.05 MonthlyWelcome home to 356 Hunter St E., This bright and spacious 1 bedroom condo unit in the trendy Stinson neighbourhood is close to restaurants, shops, transit and all amenities. Located in a historic well maintained, 3 stry brick walk up. This unit offers two separate entrances including an outdoor space balcony. Nothing to do but move in and enjoy the sound of the birds and breeze through the screened door in the kitchen. Featuring: updated luxury vinyl flooring in kitchen and bath, newer laminate in living room and bedroom, bright neutral colour scheme, assigned storage locker, newer windows (2015) shared laundry in building. Low condo fee includes: exterior maintenance, heat, water and building insurance. Call the listing agent for details (id:34792)
Property Details
| MLS® Number | 40671167 |
| Property Type | Single Family |
| Amenities Near By | Hospital, Marina, Park, Place Of Worship, Public Transit, Schools, Shopping |
| Community Features | Quiet Area, Community Centre, School Bus |
| Features | Southern Exposure, Balcony, Laundry- Coin Operated |
| Storage Type | Locker |
Building
| Bathroom Total | 1 |
| Bedrooms Above Ground | 1 |
| Bedrooms Total | 1 |
| Appliances | Refrigerator, Stove |
| Basement Type | None |
| Constructed Date | 1930 |
| Construction Material | Concrete Block, Concrete Walls |
| Construction Style Attachment | Attached |
| Cooling Type | None |
| Exterior Finish | Brick, Concrete |
| Heating Type | Hot Water Radiator Heat |
| Stories Total | 1 |
| Size Interior | 590 Sqft |
| Type | Apartment |
| Utility Water | Municipal Water |
Parking
| None |
Land
| Acreage | No |
| Land Amenities | Hospital, Marina, Park, Place Of Worship, Public Transit, Schools, Shopping |
| Sewer | Municipal Sewage System |
| Size Total Text | Unknown |
| Zoning Description | Residential |
Rooms
| Level | Type | Length | Width | Dimensions |
|---|---|---|---|---|
| Main Level | Primary Bedroom | 12'7'' x 8'9'' | ||
| Main Level | Living Room/dining Room | 16'1'' x 13'8'' | ||
| Main Level | 4pc Bathroom | 7' x 5'5'' | ||
| Main Level | Eat In Kitchen | 12'3'' x 9' |
https://www.realtor.ca/real-estate/27601048/356-hunter-street-e-unit-10-hamilton


