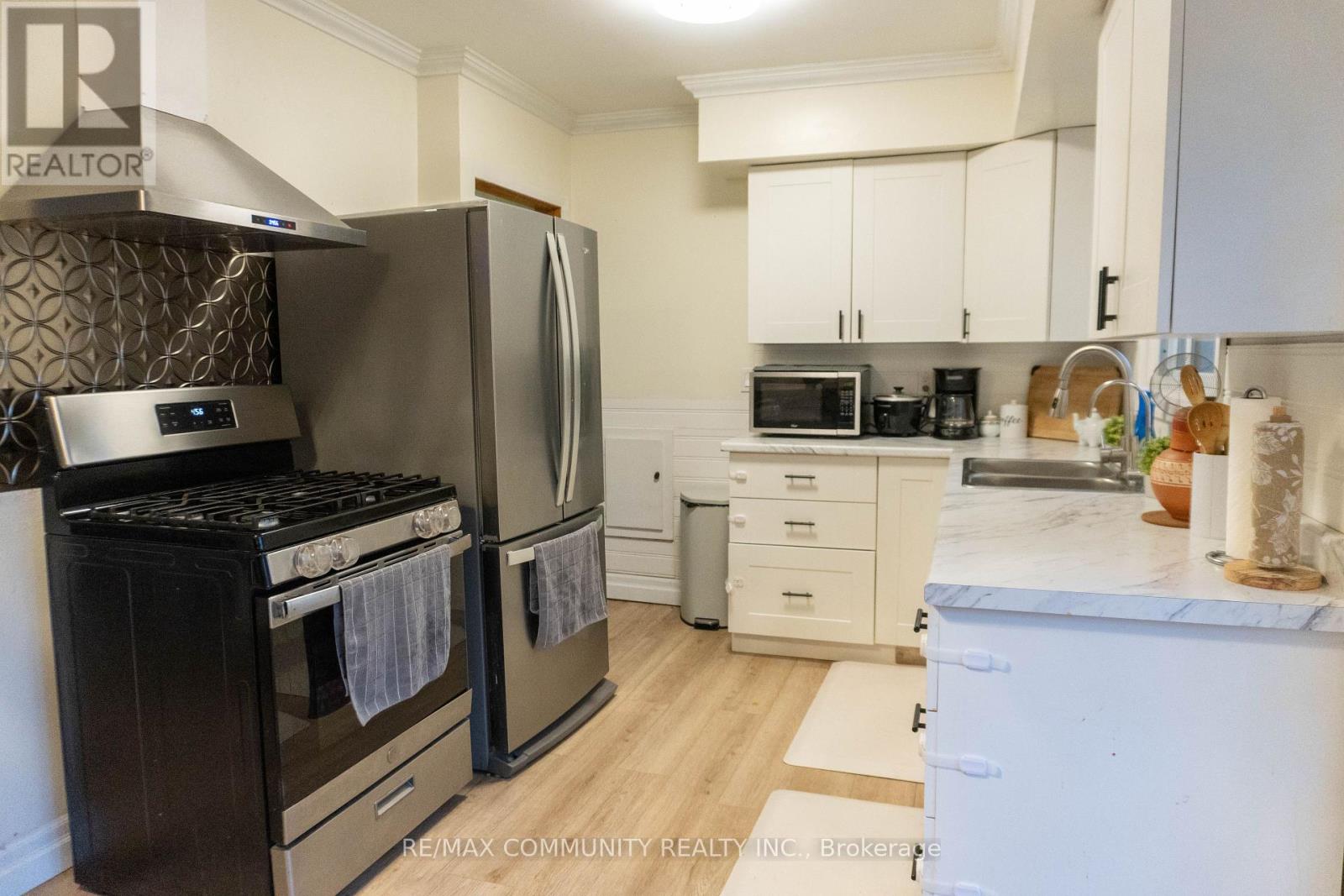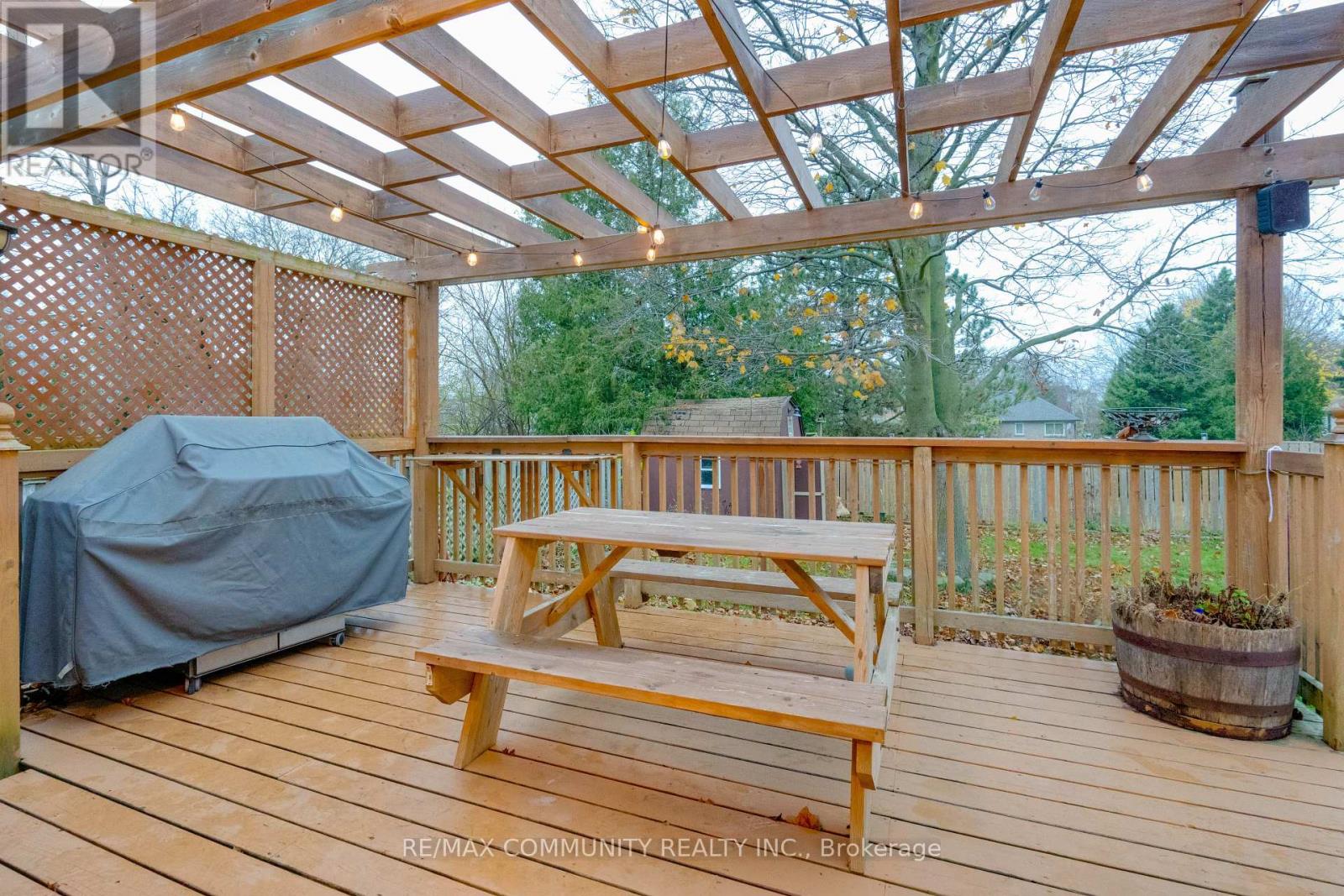4 Bedroom
2 Bathroom
Raised Bungalow
Central Air Conditioning
Forced Air
$699,999
WELCOME TO YOUR NEW HOME! A ready to move-in property perfect for a family and rental potential! Beautiful 3+1 bedroom bungalow with a walkout basement and private driveway! The main level features 3 bedrooms, updated kitchen, 3-piece washroom and sunlit living room with a bay window. The basement has a spacious family room, convenient 3-piece washroom equipped with a standing shower, a fourth bedroom/office room and kitchenette! Upgraded luxury vinyl flooring and laminate flooring throughout the home. New roof in 2018, new furnace in 2019, new retaining wall in 2022, and new driveway in 2022! It also has income potential with a separate side entrance to the basement. The fully fenced-in backyard has a large deck with lots of patio space which you can access through the kitchen or primary bedroom! In the summertime, the beautiful tree provides lots of shade. It also has plenty of garden space and an area for a fire pit! Overall, a remarkable property close to HWY's, Schools, Shopping and the Chicopee Ski Hill! **** EXTRAS **** Natural gas BBQ hook-up on deck (id:34792)
Property Details
|
MLS® Number
|
X10477022 |
|
Property Type
|
Single Family |
|
Equipment Type
|
Water Heater - Gas |
|
Features
|
Carpet Free |
|
Parking Space Total
|
3 |
|
Rental Equipment Type
|
Water Heater - Gas |
|
Structure
|
Shed |
Building
|
Bathroom Total
|
2 |
|
Bedrooms Above Ground
|
3 |
|
Bedrooms Below Ground
|
1 |
|
Bedrooms Total
|
4 |
|
Appliances
|
Garage Door Opener Remote(s), Water Heater, Water Softener, Dishwasher, Dryer, Refrigerator, Stove, Washer |
|
Architectural Style
|
Raised Bungalow |
|
Basement Development
|
Finished |
|
Basement Features
|
Walk Out |
|
Basement Type
|
Full (finished) |
|
Construction Style Attachment
|
Detached |
|
Cooling Type
|
Central Air Conditioning |
|
Exterior Finish
|
Brick |
|
Foundation Type
|
Block |
|
Heating Fuel
|
Natural Gas |
|
Heating Type
|
Forced Air |
|
Stories Total
|
1 |
|
Type
|
House |
|
Utility Water
|
Municipal Water |
Parking
Land
|
Acreage
|
No |
|
Sewer
|
Sanitary Sewer |
|
Size Depth
|
108 Ft |
|
Size Frontage
|
50 Ft |
|
Size Irregular
|
50 X 108 Ft |
|
Size Total Text
|
50 X 108 Ft |
Rooms
| Level |
Type |
Length |
Width |
Dimensions |
|
Basement |
Bedroom 4 |
3 m |
2.1 m |
3 m x 2.1 m |
|
Basement |
Bedroom 5 |
6.7 m |
4.4 m |
6.7 m x 4.4 m |
|
Main Level |
Living Room |
3.66 m |
5.8 m |
3.66 m x 5.8 m |
|
Main Level |
Primary Bedroom |
3.66 m |
3.35 m |
3.66 m x 3.35 m |
|
Main Level |
Kitchen |
4.9 m |
2.7 m |
4.9 m x 2.7 m |
|
Main Level |
Bedroom 2 |
3.66 m |
3.5 m |
3.66 m x 3.5 m |
|
Main Level |
Bedroom 3 |
2.7 m |
2.75 m |
2.7 m x 2.75 m |
Utilities
|
Cable
|
Installed |
|
Sewer
|
Installed |
https://www.realtor.ca/real-estate/27678374/355-southill-drive-kitchener




























