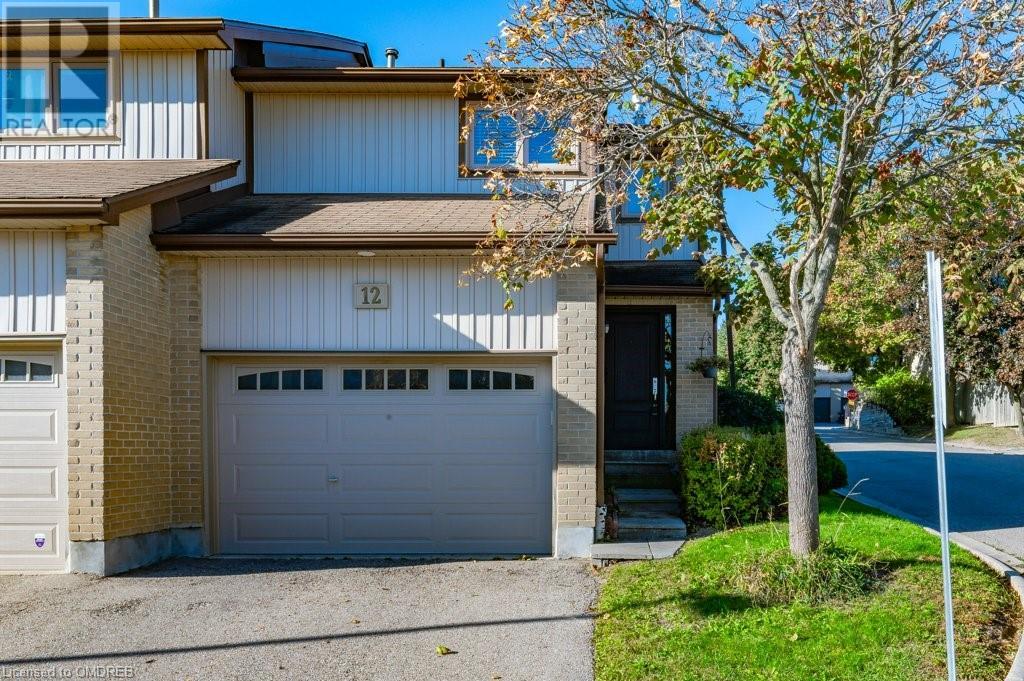3500 South Millway Unit# 12 Home For Sale Mississauga, Ontario L5L 3T8
40667149
Instantly Display All Photos
Complete this form to instantly display all photos and information. View as many properties as you wish.
$824,888Maintenance, Insurance, Common Area Maintenance, Landscaping, Property Management, Parking
$608.03 Monthly
Maintenance, Insurance, Common Area Maintenance, Landscaping, Property Management, Parking
$608.03 MonthlyStunning Fully Renovated *END UNIT* 3 Bedroom Townhouse Nestled In The Heart Of Erin Mills! Perfect Family Home with a Redesigned Kitchen Featuring New Countertops, Large Island with Extra Storage, New Sink, Backsplash and S/S Appliances. Bright Open Concept Freshly Painted Main Floor Features Beautiful Flooring, Dining Area, Pot Lights, Garage Access and a Large Family Room with a W/O to Your Own Private Backyard! Fully Finished Basement with 3 Piece Bath and Laundry Room with a New LG Washer/Dryer. Oversized Primary Bedroom with En-Suite Bathroom. This Quiet Facility Offers an Outdoor Pool, Plenty of Visitor Parking. Unbeatable Location with Direct Public Bus Route to U of T Campus. Steps Away from Smart Centre, Amenities, Rec Centre, Hospital, Parks, Walking Trails and Close to GO Train and 403/407 HWY Access. Move In Ready, This is a MUST SEE! (id:34792)
Property Details
| MLS® Number | 40667149 |
| Property Type | Single Family |
| Amenities Near By | Golf Nearby, Hospital, Park, Public Transit, Schools |
| Community Features | Community Centre |
| Equipment Type | Water Heater |
| Parking Space Total | 1 |
| Rental Equipment Type | Water Heater |
Building
| Bathroom Total | 3 |
| Bedrooms Above Ground | 3 |
| Bedrooms Total | 3 |
| Architectural Style | 2 Level |
| Basement Development | Finished |
| Basement Type | Full (finished) |
| Constructed Date | 1986 |
| Construction Style Attachment | Attached |
| Cooling Type | Central Air Conditioning |
| Exterior Finish | Brick, Vinyl Siding |
| Foundation Type | Poured Concrete |
| Half Bath Total | 1 |
| Heating Fuel | Natural Gas |
| Heating Type | Forced Air |
| Stories Total | 2 |
| Size Interior | 1858 Sqft |
| Type | Row / Townhouse |
| Utility Water | Municipal Water |
Parking
| Attached Garage | |
| Visitor Parking |
Land
| Access Type | Highway Nearby |
| Acreage | No |
| Land Amenities | Golf Nearby, Hospital, Park, Public Transit, Schools |
| Sewer | Municipal Sewage System |
| Size Total Text | Unknown |
| Zoning Description | Rm4 |
Rooms
| Level | Type | Length | Width | Dimensions |
|---|---|---|---|---|
| Second Level | 4pc Bathroom | Measurements not available | ||
| Second Level | Bedroom | 12'0'' x 7'10'' | ||
| Second Level | Bedroom | 13'7'' x 9'2'' | ||
| Second Level | Primary Bedroom | 21'7'' x 10'6'' | ||
| Basement | Utility Room | 9'10'' x 7'7'' | ||
| Basement | 3pc Bathroom | Measurements not available | ||
| Basement | Recreation Room | 18'11'' x 15'9'' | ||
| Main Level | 2pc Bathroom | Measurements not available | ||
| Main Level | Kitchen | 9'9'' x 8'0'' | ||
| Main Level | Dining Room | 10'0'' x 9'9'' | ||
| Main Level | Living Room | 16'1'' x 9'7'' |
https://www.realtor.ca/real-estate/27570918/3500-south-millway-unit-12-mississauga

































