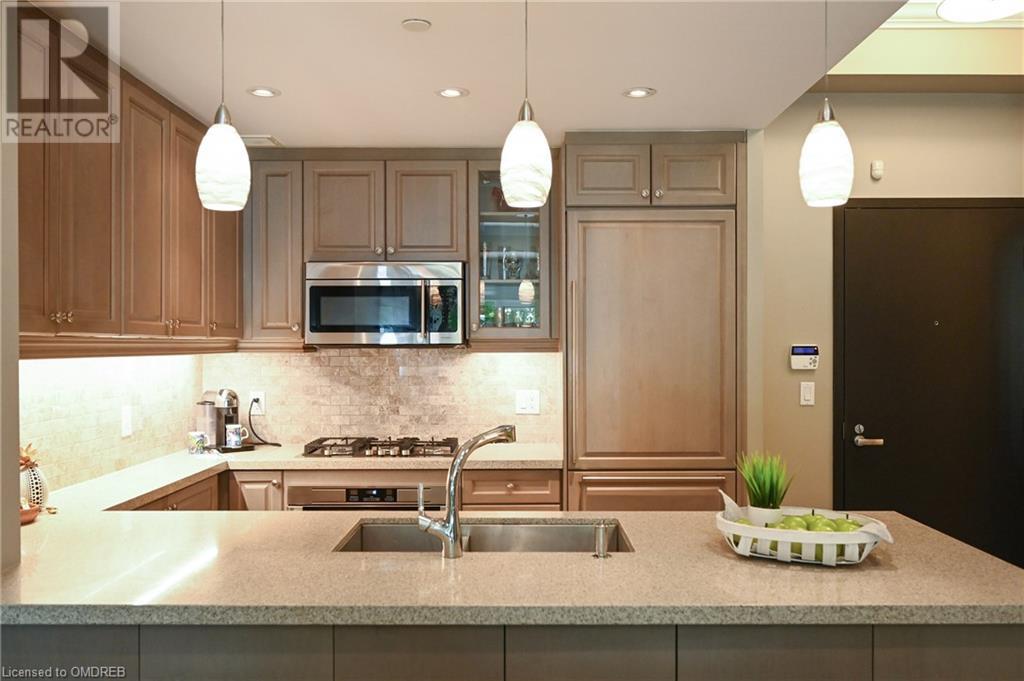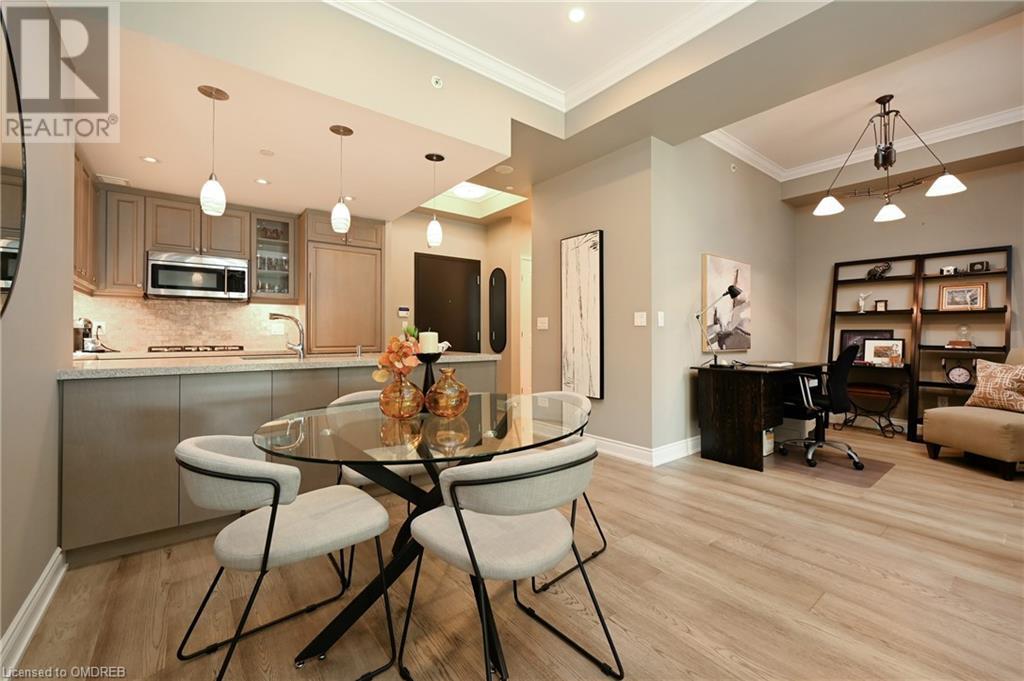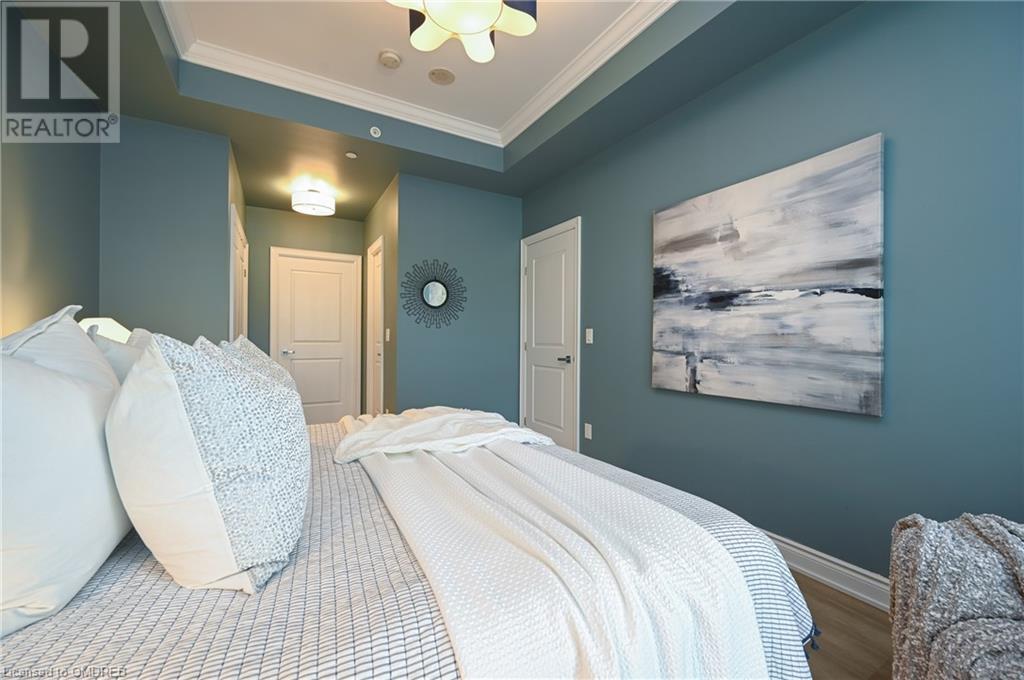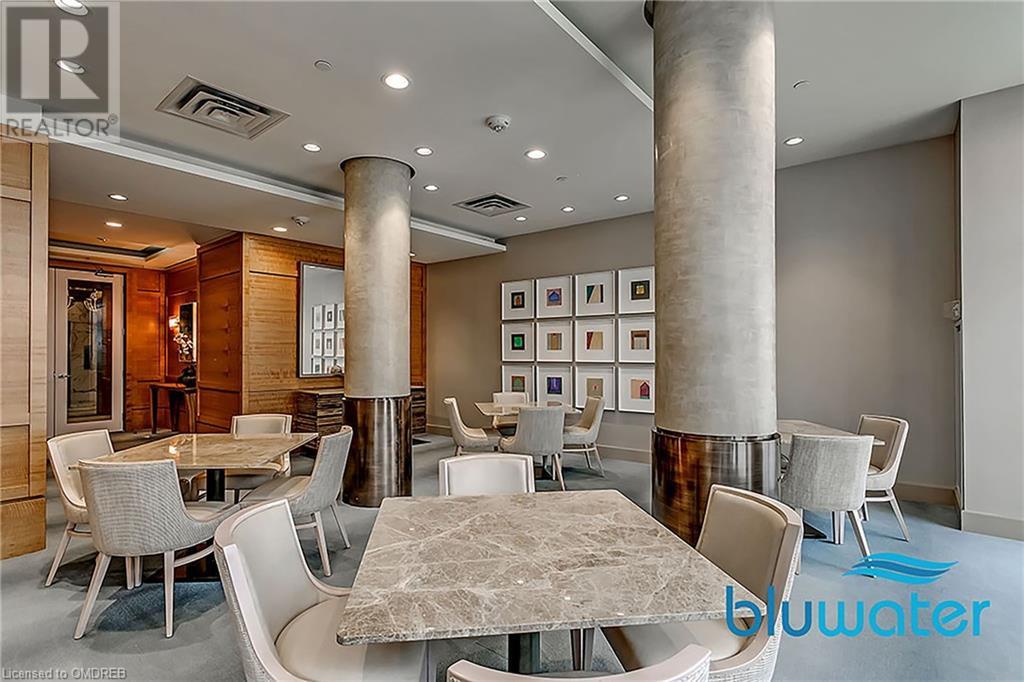3500 Lakeshore Road W Unit# 129 Home For Sale Oakville, Ontario L6L 0B4
40665766
Instantly Display All Photos
Complete this form to instantly display all photos and information. View as many properties as you wish.
$1,379,000Maintenance, Insurance, Heat, Landscaping, Property Management, Water, Parking
$1,002.38 Monthly
Maintenance, Insurance, Heat, Landscaping, Property Management, Water, Parking
$1,002.38 MonthlySerene private water views from all windows of this ground floor suite at Bluwater Condominiums, located on the shores of Lake Ontario. Being on the ground floor makes you feel like you are living in a luxury detached home on the water. This two bedroom plus den, two bathroom suite offers 1,150 square feet of living space and 10 foot ceilings. Enjoy sun all afternoon and evening on your 335 square foot, west exposed, extremely private patio with natural gas BBQ hook-up - all overlooking Lake Ontario. This space is partially covered by the second-floor balcony above providing both shade and sun options. The top-of-the-line kitchen features built-in European appliances, Caesarstone counters and overlooks the living room and dining room making it perfect for those who love to entertain. The large primary retreat offers a walk-in closet and spa-like ensuite with separate soaker bathtub and frameless glass shower. The second bedrooms is plenty large for a queen size bed, or can be set up as family room. A large den, full second washroom and in suite laundry complete the space. The upgrades are endless - newly installed wide-plank hardwood floors (2020), Napoleon electric fireplace, additional built-in storage cabinets in kitchen, in suite alarm system, deluxe crown mouldings, pot lights and custom blinds. Two ideally located side-by-side parking spots right next to the elevator and one locker included. Parking spaces are EVCS ready. The amenities in this condo are endless! 24 Hours concierge and security, party room with built-in bar and catering kitchen, exercise room, hot tub, steam showers & sauna, outdoor pool & hot tub, guest suites & more! Resort living at its finest! Prime building location with access to endless kilometres of treed walking and biking trails. Ideally located for the commuter being closely located to all major highways & the GO train station. A short drive or stroll to all that Bronte has to offer – the harbour, parks and the best restaurants! (id:34792)
Property Details
| MLS® Number | 40665766 |
| Property Type | Single Family |
| Amenities Near By | Beach, Marina, Park, Public Transit |
| Community Features | Quiet Area |
| Equipment Type | None |
| Features | Conservation/green Belt, Balcony |
| Parking Space Total | 2 |
| Rental Equipment Type | None |
| Storage Type | Locker |
| View Type | Lake View |
| Water Front Name | Lake Ontario |
| Water Front Type | Waterfront |
Building
| Bathroom Total | 2 |
| Bedrooms Above Ground | 2 |
| Bedrooms Total | 2 |
| Amenities | Exercise Centre, Guest Suite, Party Room |
| Basement Type | None |
| Constructed Date | 2015 |
| Construction Style Attachment | Attached |
| Cooling Type | Central Air Conditioning |
| Fire Protection | Alarm System |
| Fireplace Fuel | Electric |
| Fireplace Present | Yes |
| Fireplace Total | 1 |
| Fireplace Type | Other - See Remarks |
| Foundation Type | Poured Concrete |
| Heating Type | Forced Air |
| Stories Total | 1 |
| Size Interior | 1150 Sqft |
| Type | Apartment |
| Utility Water | Municipal Water |
Parking
| Underground | |
| None |
Land
| Access Type | Road Access, Highway Access |
| Acreage | No |
| Land Amenities | Beach, Marina, Park, Public Transit |
| Landscape Features | Landscaped |
| Sewer | Municipal Sewage System |
| Size Total Text | Unknown |
| Surface Water | Lake |
| Zoning Description | R9 |
Rooms
| Level | Type | Length | Width | Dimensions |
|---|---|---|---|---|
| Main Level | 3pc Bathroom | Measurements not available | ||
| Main Level | Bedroom | 12'6'' x 10'0'' | ||
| Main Level | Full Bathroom | Measurements not available | ||
| Main Level | Primary Bedroom | 15'2'' x 10'11'' | ||
| Main Level | Dining Room | 10'3'' x 8'0'' | ||
| Main Level | Living Room | 20'8'' x 11'0'' | ||
| Main Level | Kitchen | 9'0'' x 9'0'' |
https://www.realtor.ca/real-estate/27556885/3500-lakeshore-road-w-unit-129-oakville






































