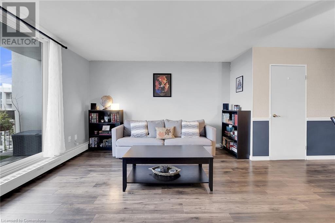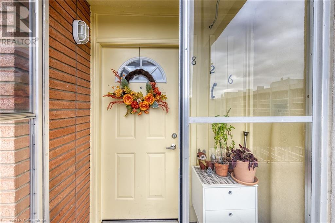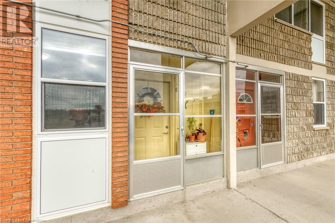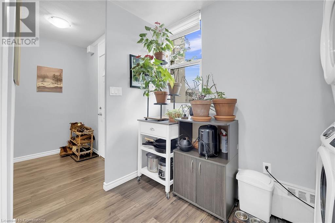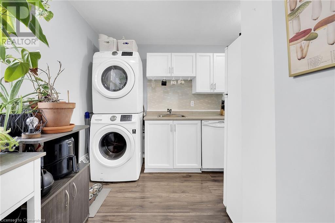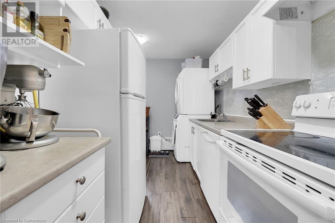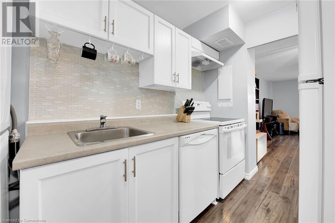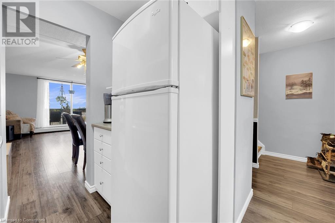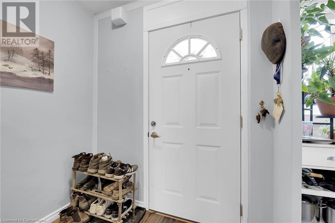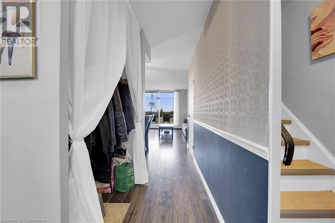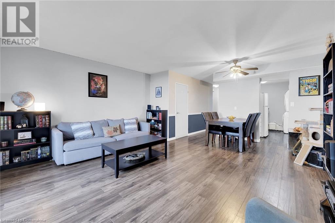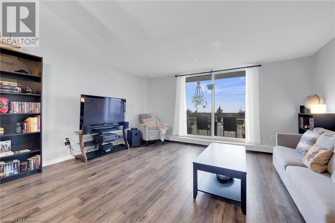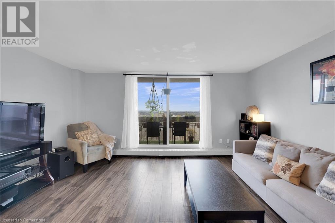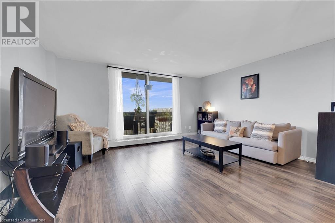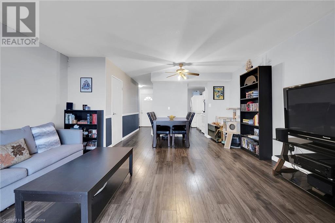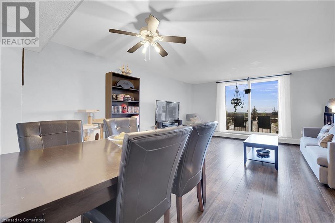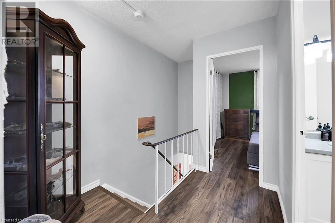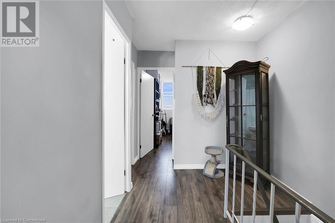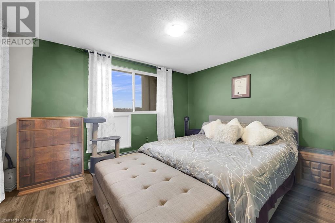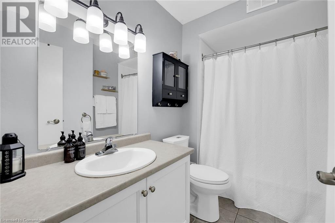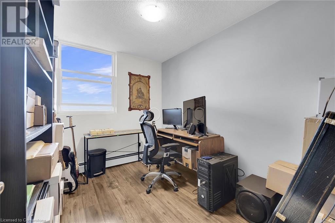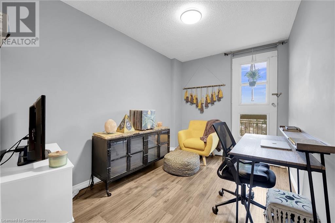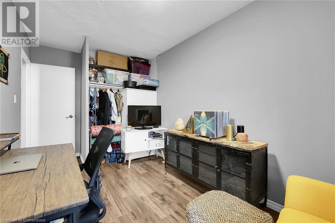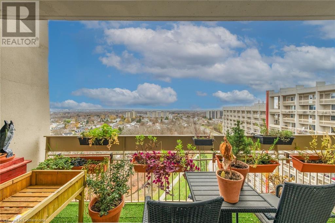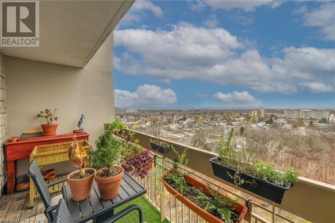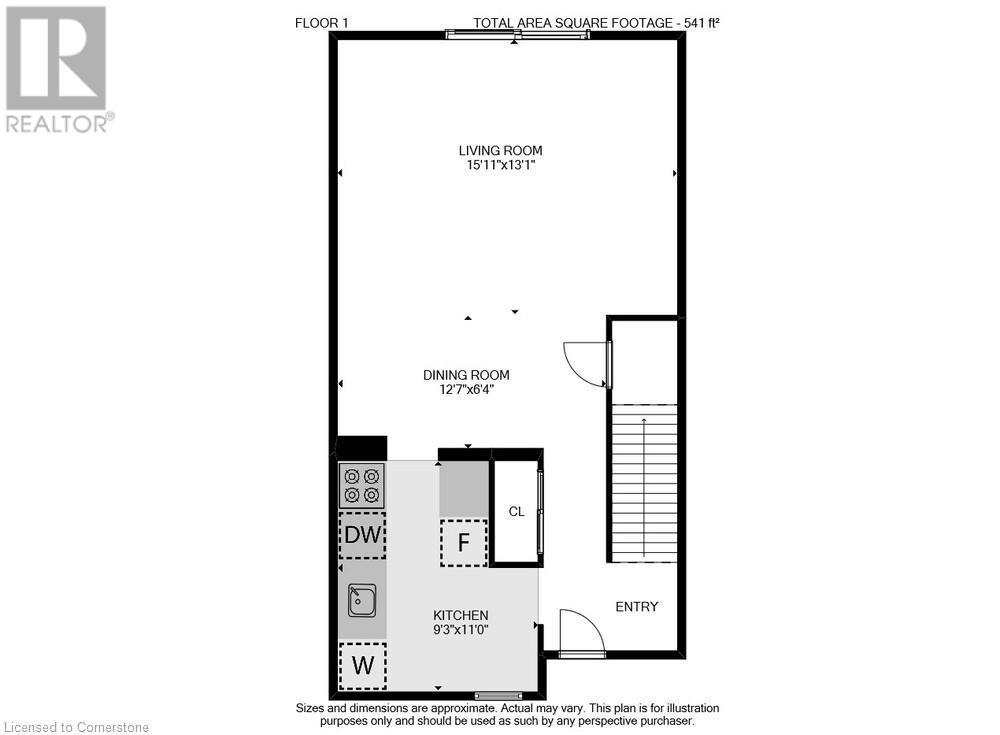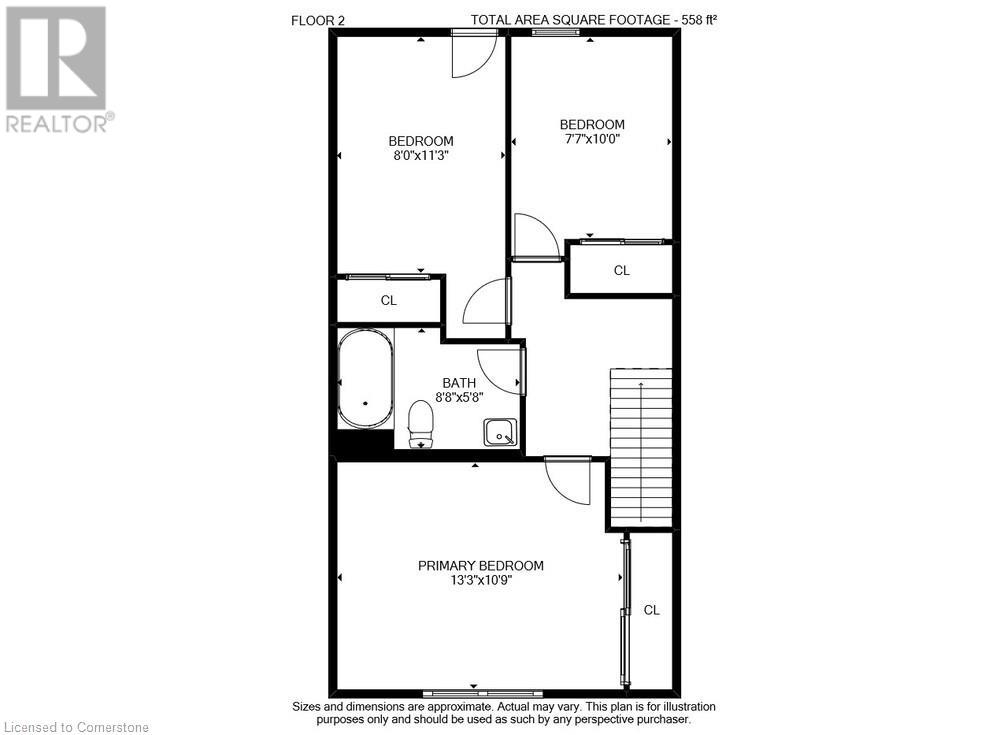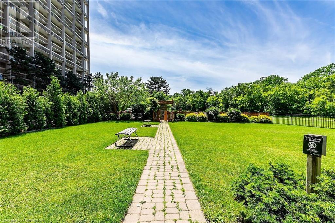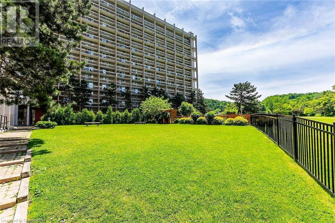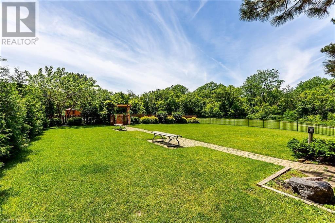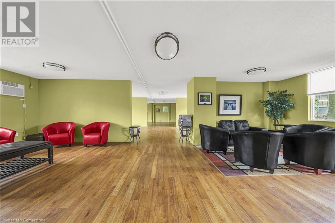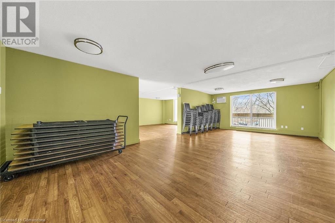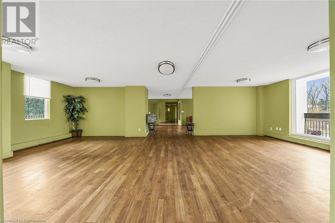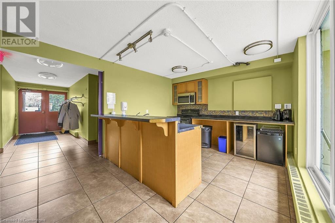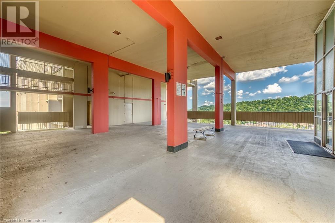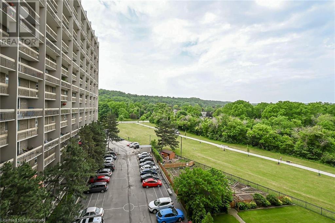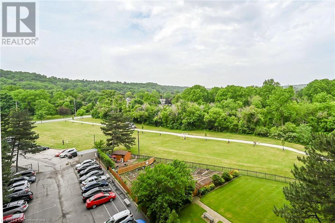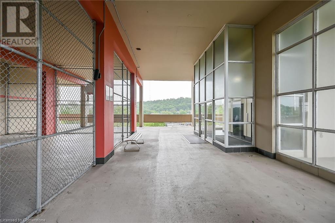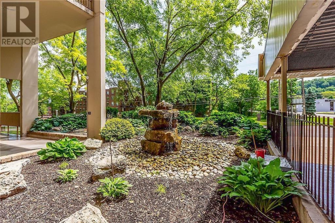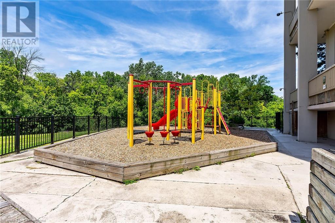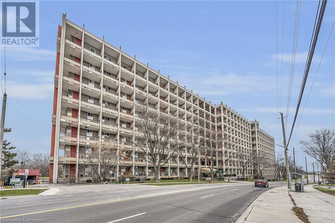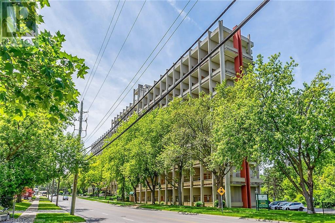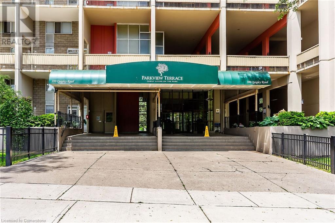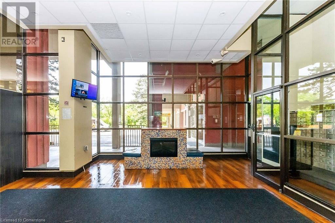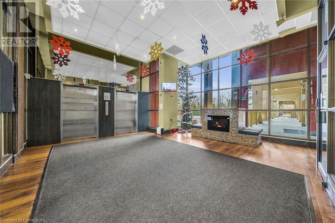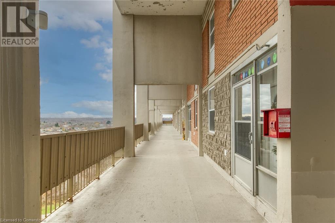350 Quigley Road Unit# 826 Home For Sale Hamilton, Ontario L8K 5N2
40683250
Instantly Display All Photos
Complete this form to instantly display all photos and information. View as many properties as you wish.
$379,900Maintenance, Insurance, Heat, Water, Parking
$749.73 Monthly
Maintenance, Insurance, Heat, Water, Parking
$749.73 MonthlyThis penthouse has a townhome feel, due to the unique outdoor sky streets and 2 storey layout with no units above. This beautiful owner-occupied unit includes 3 bedrooms & 1 bath. It will be easy to make this your new home. Newer windows throughout including a newer patio door. Included is the washer, dryer, fridge, stove and dishwasher; all that is needed are your belongings! This unit also comes with 1 underground parking space as well as a spacious storage locker and in-suite pantry. The building has many amenities including outside and inside basketball nets, community garden, bike storage, party room and children's playground. From the balcony you have views of the lake and overlook greenspace. This building is pet friendly (including dogs) and close to the Red Hill for an easy commute to the QEW with loads of walking trails nearby. (id:34792)
Property Details
| MLS® Number | 40683250 |
| Property Type | Single Family |
| Amenities Near By | Golf Nearby, Hospital, Park, Place Of Worship, Playground, Public Transit |
| Features | Conservation/green Belt, Balcony, Automatic Garage Door Opener |
| Parking Space Total | 1 |
| Storage Type | Locker |
| Structure | Playground |
Building
| Bathroom Total | 1 |
| Bedrooms Above Ground | 3 |
| Bedrooms Total | 3 |
| Amenities | Party Room |
| Appliances | Dishwasher, Dryer, Refrigerator, Stove, Washer, Garage Door Opener |
| Architectural Style | 2 Level |
| Basement Type | None |
| Construction Style Attachment | Attached |
| Cooling Type | Window Air Conditioner |
| Exterior Finish | Concrete |
| Fixture | Ceiling Fans |
| Heating Fuel | Natural Gas |
| Heating Type | Baseboard Heaters |
| Stories Total | 2 |
| Size Interior | 1088 Sqft |
| Type | Apartment |
| Utility Water | Municipal Water |
Parking
| Underground | |
| None |
Land
| Access Type | Highway Access |
| Acreage | No |
| Land Amenities | Golf Nearby, Hospital, Park, Place Of Worship, Playground, Public Transit |
| Sewer | Municipal Sewage System |
| Size Total Text | Unknown |
| Zoning Description | E/s322 |
Rooms
| Level | Type | Length | Width | Dimensions |
|---|---|---|---|---|
| Second Level | Bedroom | 7'7'' x 10'0'' | ||
| Second Level | Bedroom | 8'0'' x 11'3'' | ||
| Second Level | 4pc Bathroom | 8'8'' x 5'8'' | ||
| Second Level | Primary Bedroom | 13'3'' x 10'9'' | ||
| Main Level | Living Room | 15'11'' x 13'1'' | ||
| Main Level | Dining Room | 12'7'' x 6'4'' | ||
| Main Level | Kitchen | 9'3'' x 11'0'' | ||
| Main Level | Foyer | Measurements not available |
https://www.realtor.ca/real-estate/27708017/350-quigley-road-unit-826-hamilton


