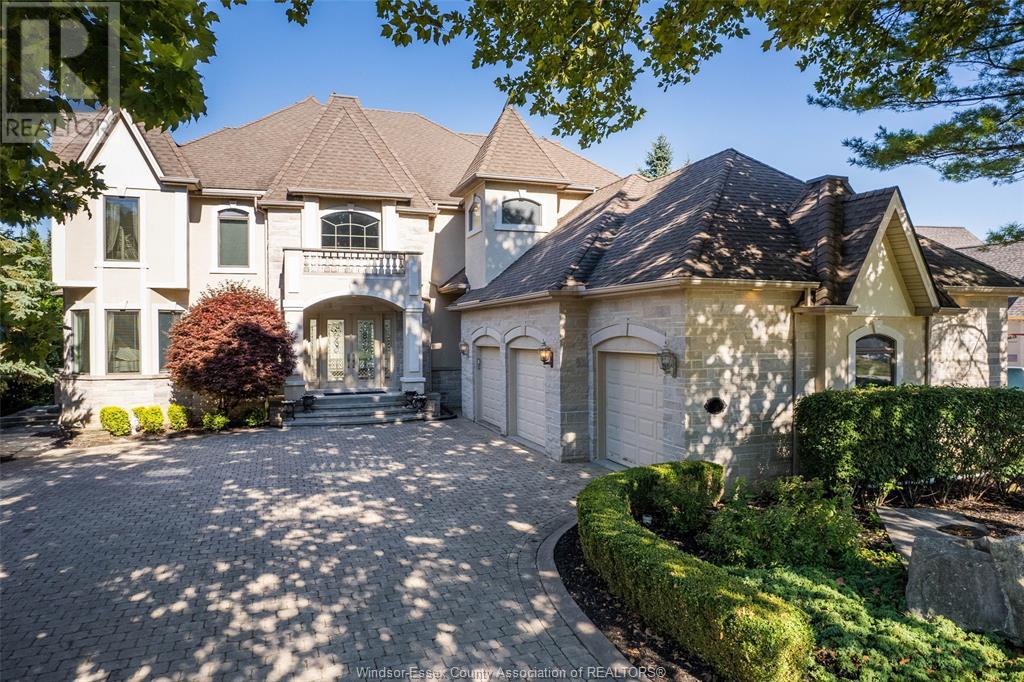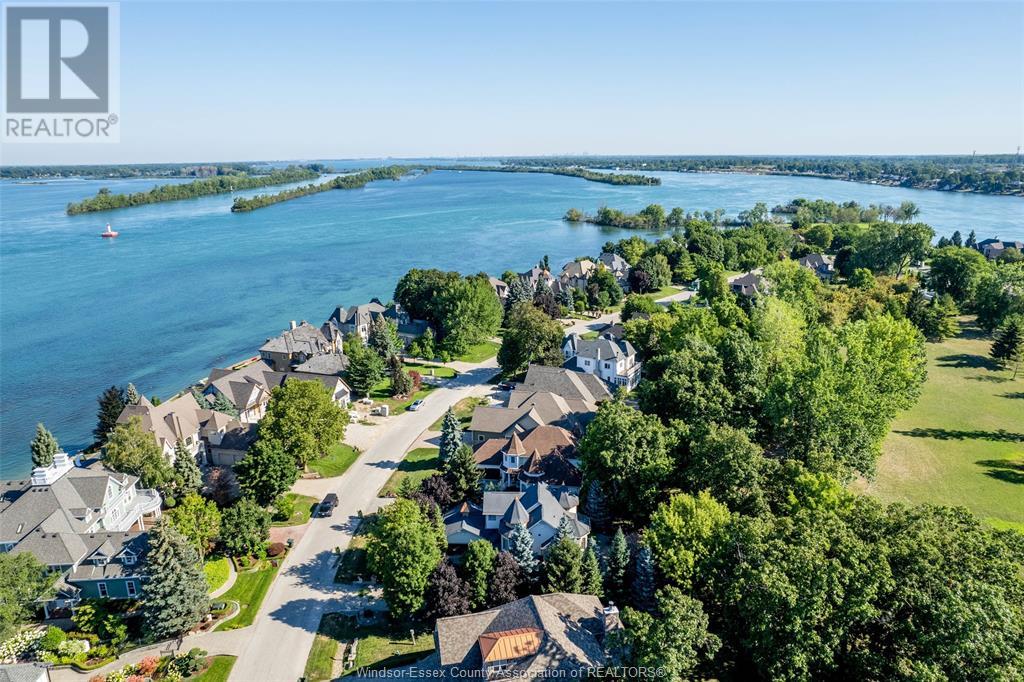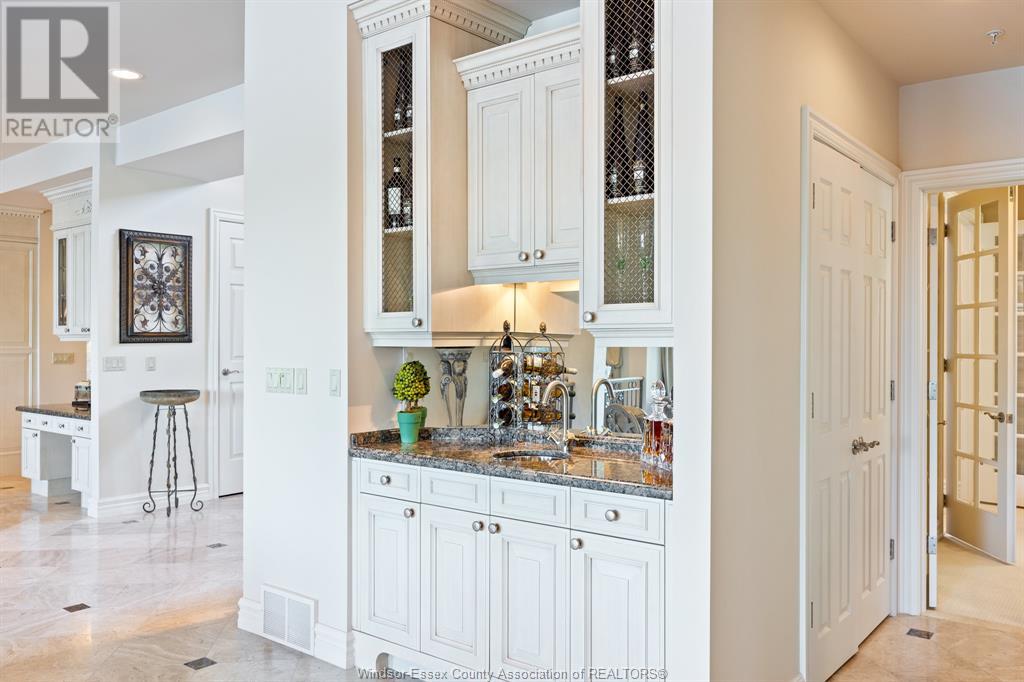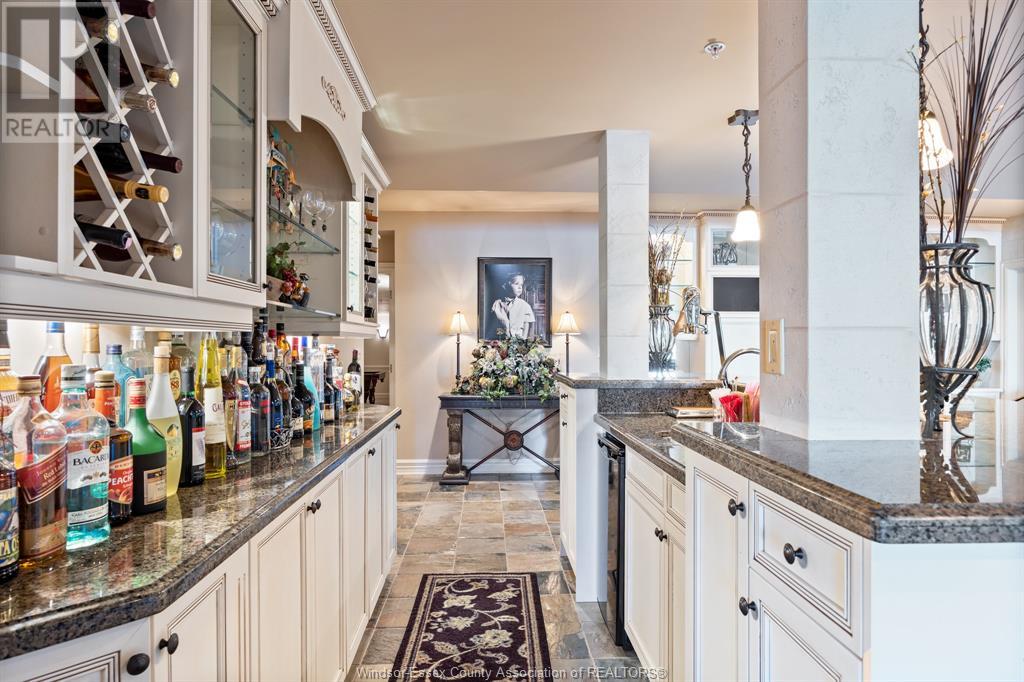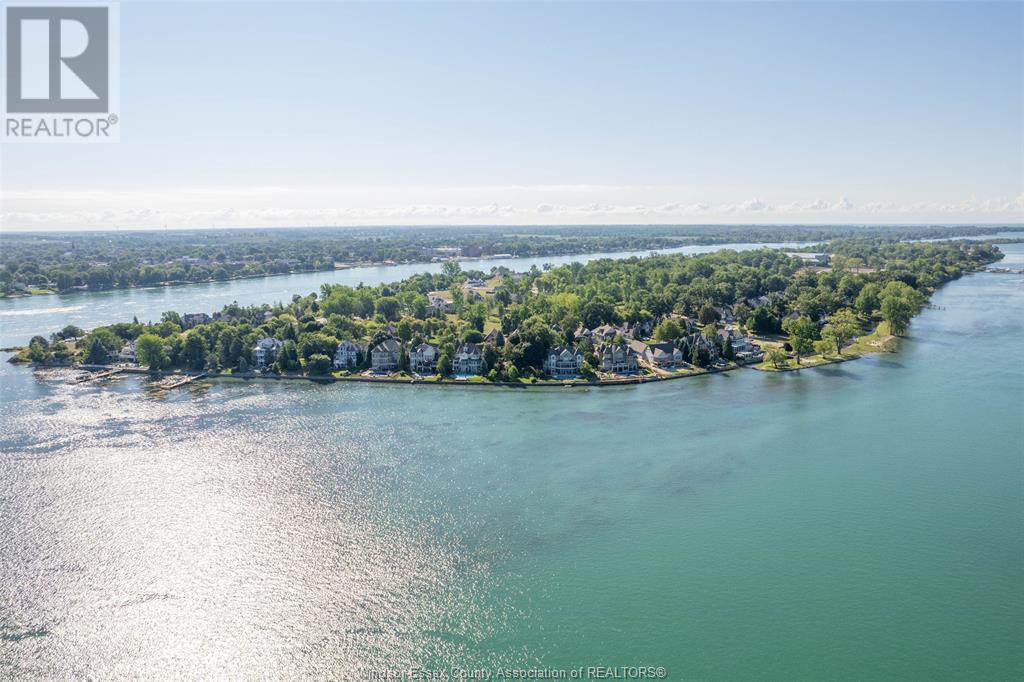(855) 500-SOLD
Info@SearchRealty.ca
350 Crystal Bay Drive Home For Sale Amherstburg, Ontario N9V 4A7
24016259
Instantly Display All Photos
Complete this form to instantly display all photos and information. View as many properties as you wish.
5 Bedroom
6 Bathroom
Fireplace
Inground Pool
Central Air Conditioning
Floor Heat, Forced Air, Furnace
Waterfront On River
Landscaped
$2,350,000
This is an incredible opportunity to own an exceptional home on one of the best locations on Bob Lo Island. Bragging a west exposure with breath taking sunsets almost every night. Almost 7500 sq ft of beautifully finished space with upgrades galore. 3 garage, in ground pool, stone and stucco exterior, Walkout lower level to backyard and pool. This house and property could be replaced anywhere near the asking price. Amherstburg becoming the it place to live. Canada's most southern location. (id:34792)
Property Details
| MLS® Number | 24016259 |
| Property Type | Single Family |
| Equipment Type | Propane Tank |
| Features | Double Width Or More Driveway, Front Driveway, Interlocking Driveway |
| Pool Type | Inground Pool |
| Rental Equipment Type | Propane Tank |
| Water Front Type | Waterfront On River |
Building
| Bathroom Total | 6 |
| Bedrooms Above Ground | 4 |
| Bedrooms Below Ground | 1 |
| Bedrooms Total | 5 |
| Constructed Date | 2001 |
| Construction Style Attachment | Detached |
| Cooling Type | Central Air Conditioning |
| Exterior Finish | Stone, Concrete/stucco |
| Fireplace Present | Yes |
| Fireplace Type | Direct Vent |
| Flooring Type | Carpeted, Ceramic/porcelain, Marble, Other |
| Foundation Type | Concrete |
| Half Bath Total | 2 |
| Heating Fuel | Electric, See Remarks |
| Heating Type | Floor Heat, Forced Air, Furnace |
| Stories Total | 3 |
| Type | House |
Parking
| Attached Garage | |
| Garage | |
| Inside Entry |
Land
| Acreage | No |
| Fence Type | Fence |
| Landscape Features | Landscaped |
| Size Irregular | 76.21x162.66 |
| Size Total Text | 76.21x162.66 |
| Zoning Description | Res |
Rooms
| Level | Type | Length | Width | Dimensions |
|---|---|---|---|---|
| Second Level | 4pc Bathroom | Measurements not available | ||
| Second Level | 5pc Bathroom | Measurements not available | ||
| Second Level | Bedroom | 16.10 x 13.10 | ||
| Second Level | Bedroom | 15.11 x 13.6 | ||
| Second Level | Primary Bedroom | 32.3 x 20.0 | ||
| Third Level | Bedroom | 27.6 x 17.5 | ||
| Basement | 2pc Bathroom | Measurements not available | ||
| Basement | 3pc Bathroom | Measurements not available | ||
| Basement | Games Room | 32.6 x 22.9 | ||
| Basement | Bedroom | 13.0 x 11.0 | ||
| Basement | Kitchen | 14.11 x 13.1 | ||
| Basement | Family Room | 24.9 x 20.7 | ||
| Basement | Den | 28.2 x 12.4 | ||
| Basement | Living Room | 21.2 x 16.0 | ||
| Main Level | 3pc Bathroom | Measurements not available | ||
| Main Level | 2pc Bathroom | Measurements not available | ||
| Main Level | Den | 17.0 x 14.6 | ||
| Main Level | Dining Nook | 13.1 x 10.0 | ||
| Main Level | Kitchen | 18.4 x 18.3 | ||
| Main Level | Dining Nook | 17.2 x 15.3 | ||
| Main Level | Living Room | 29.4 x 16.0 |
https://www.realtor.ca/real-estate/27164220/350-crystal-bay-drive-amherstburg



