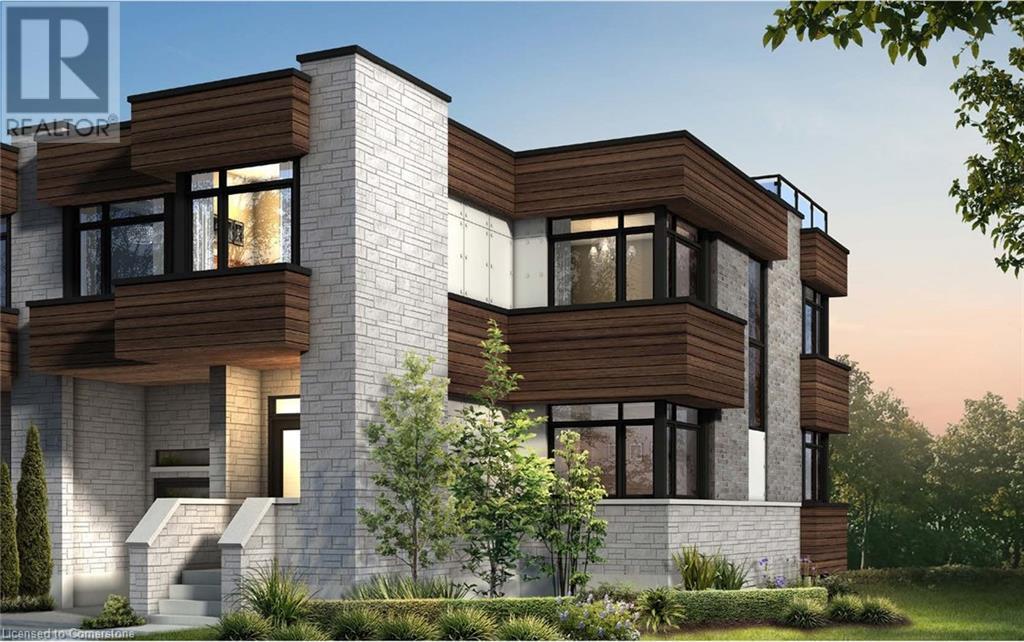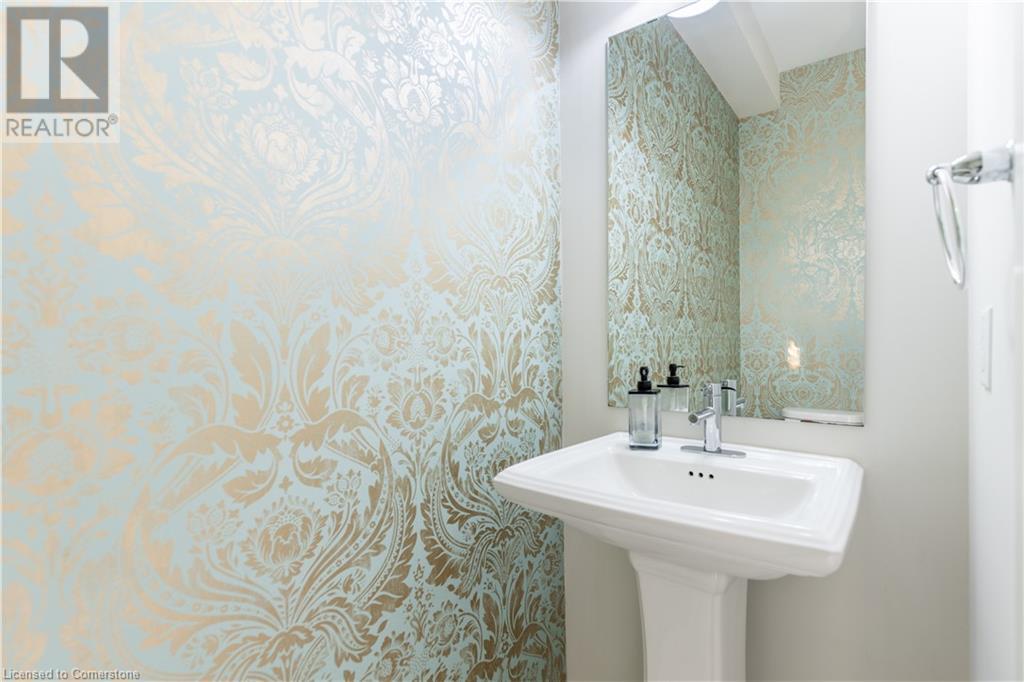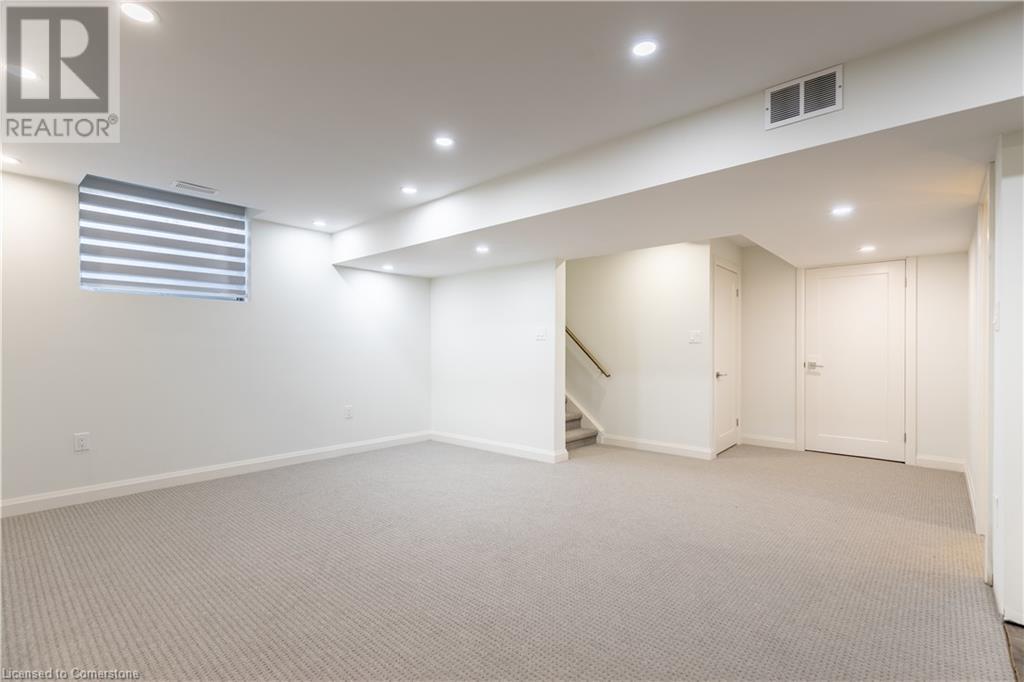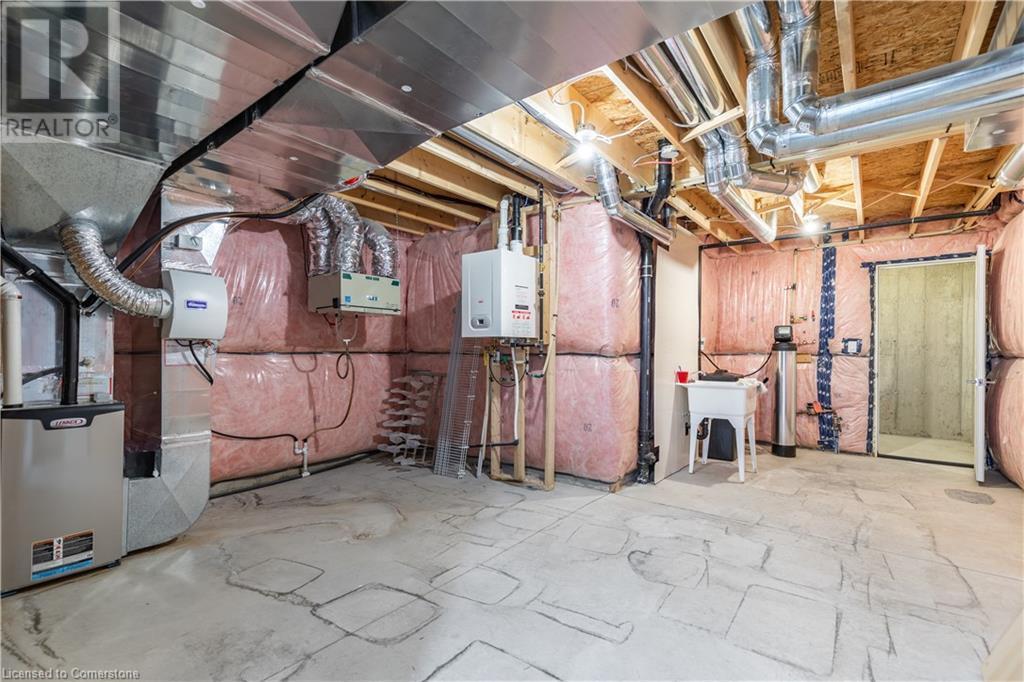35 Midhurst Heights Unit# 7 Home For Sale Stoney Creek, Ontario L8J 0K9
40681014
Instantly Display All Photos
Complete this form to instantly display all photos and information. View as many properties as you wish.
$999,999Maintenance, Insurance, Parking
$385 Monthly
Maintenance, Insurance, Parking
$385 MonthlyWelcome to 35 Midhurst Heights, Unit 7 – A Modern Gem in a Prime Location! Discover the perfect blend of contemporary style and everyday convenience in this beautifully designed townhouse. Nestled in a sought-after community, this 3-bedroom, 2.5-bathroom unit offers an open-concept layout, flooded with natural light. Highlights include: A sleek, modern kitchen with stainless steel appliances, quartz countertops, and ample cabinetry with walk-in pantry. Spacious living and dining areas, perfect for entertaining family and friends. A private master suite with a walk-in closet and a luxurious ensuite bathroom. Convenient upper-floor laundry for your ease and comfort. Attached garage with additional parking space and ample storage. Step outside and enjoy your private balcony or take a stroll through the well-maintained neighborhood, with parks, trails, and excellent schools nearby. Situated minutes from shopping, dining, and major transit routes, this home truly offers it all. Don’t miss your chance to own this stunning property. Schedule your private showing today and experience the lifestyle waiting for you at 35 Midhurst Heights! (id:34792)
Property Details
| MLS® Number | 40681014 |
| Property Type | Single Family |
| Amenities Near By | Place Of Worship |
| Community Features | Community Centre, School Bus |
| Equipment Type | Water Heater |
| Features | Balcony, Paved Driveway, No Pet Home, Sump Pump |
| Parking Space Total | 2 |
| Rental Equipment Type | Water Heater |
Building
| Bathroom Total | 4 |
| Bedrooms Above Ground | 4 |
| Bedrooms Below Ground | 1 |
| Bedrooms Total | 5 |
| Appliances | Central Vacuum - Roughed In, Dishwasher, Dryer, Stove, Water Softener, Water Purifier, Washer, Gas Stove(s), Hood Fan, Garage Door Opener |
| Architectural Style | 2 Level |
| Basement Development | Finished |
| Basement Type | Full (finished) |
| Constructed Date | 2018 |
| Construction Style Attachment | Attached |
| Cooling Type | Central Air Conditioning |
| Exterior Finish | Brick, Vinyl Siding |
| Fire Protection | Alarm System |
| Fireplace Fuel | Electric |
| Fireplace Present | Yes |
| Fireplace Total | 2 |
| Fireplace Type | Other - See Remarks |
| Foundation Type | Poured Concrete |
| Half Bath Total | 1 |
| Heating Fuel | Natural Gas |
| Heating Type | Forced Air |
| Stories Total | 2 |
| Size Interior | 2441 Sqft |
| Type | Apartment |
| Utility Water | Municipal Water |
Parking
| Attached Garage |
Land
| Access Type | Highway Access |
| Acreage | No |
| Land Amenities | Place Of Worship |
| Sewer | Municipal Sewage System |
| Size Total Text | Under 1/2 Acre |
| Zoning Description | Residential |
Rooms
| Level | Type | Length | Width | Dimensions |
|---|---|---|---|---|
| Second Level | Laundry Room | 5' x 6' | ||
| Second Level | 3pc Bathroom | 8'0'' x 6'0'' | ||
| Second Level | Bedroom | 8'10'' x 11'0'' | ||
| Second Level | Bedroom | 10'0'' x 12'5'' | ||
| Second Level | Bedroom | 10'0'' x 11'0'' | ||
| Second Level | 4pc Bathroom | 10'0'' x 7'0'' | ||
| Second Level | Primary Bedroom | 13'0'' x 15'0'' | ||
| Second Level | Loft | 14'0'' x 12'10'' | ||
| Basement | Storage | 13'0'' x 16'0'' | ||
| Basement | Cold Room | 7'0'' x 6'0'' | ||
| Basement | 3pc Bathroom | 8'0'' x 5'0'' | ||
| Basement | Recreation Room | 19'0'' x 14'0'' | ||
| Main Level | Living Room | 19'3'' x 12'10'' | ||
| Main Level | Pantry | 5'0'' x 5'0'' | ||
| Main Level | Kitchen | 10'5'' x 11'0'' | ||
| Main Level | Dining Room | 16'10'' x 12'7'' | ||
| Main Level | Mud Room | Measurements not available | ||
| Main Level | 2pc Bathroom | 6'0'' x 4' | ||
| Main Level | Den | 10'0'' x 11'0'' | ||
| Main Level | Foyer | 11'0'' x 5'0'' |
https://www.realtor.ca/real-estate/27683108/35-midhurst-heights-unit-7-stoney-creek






































