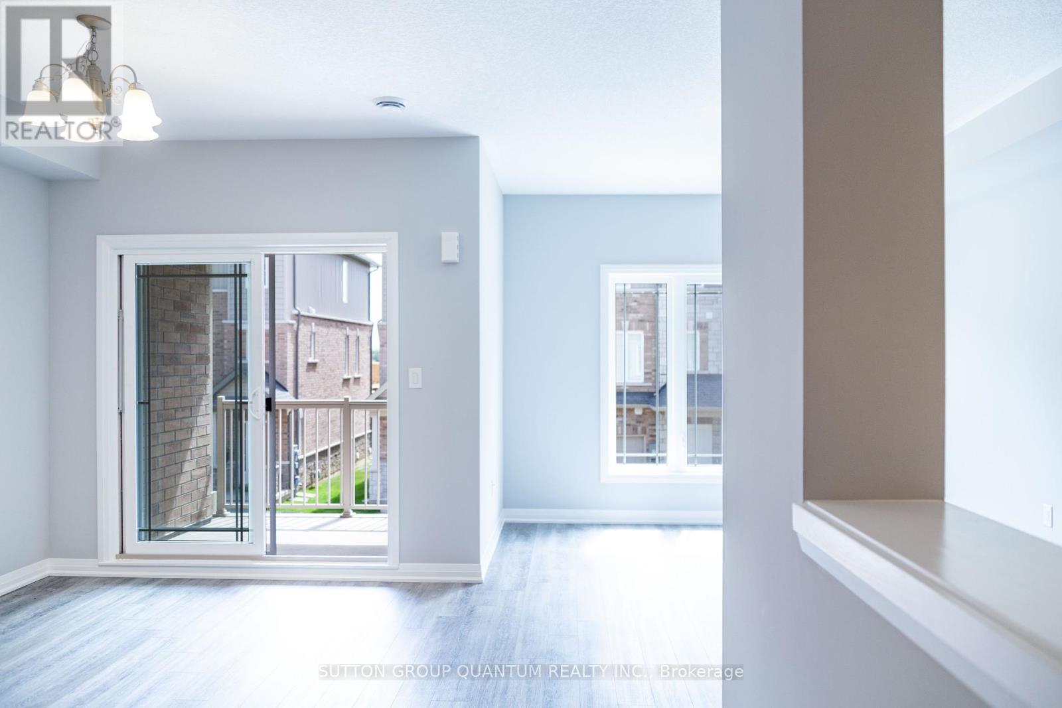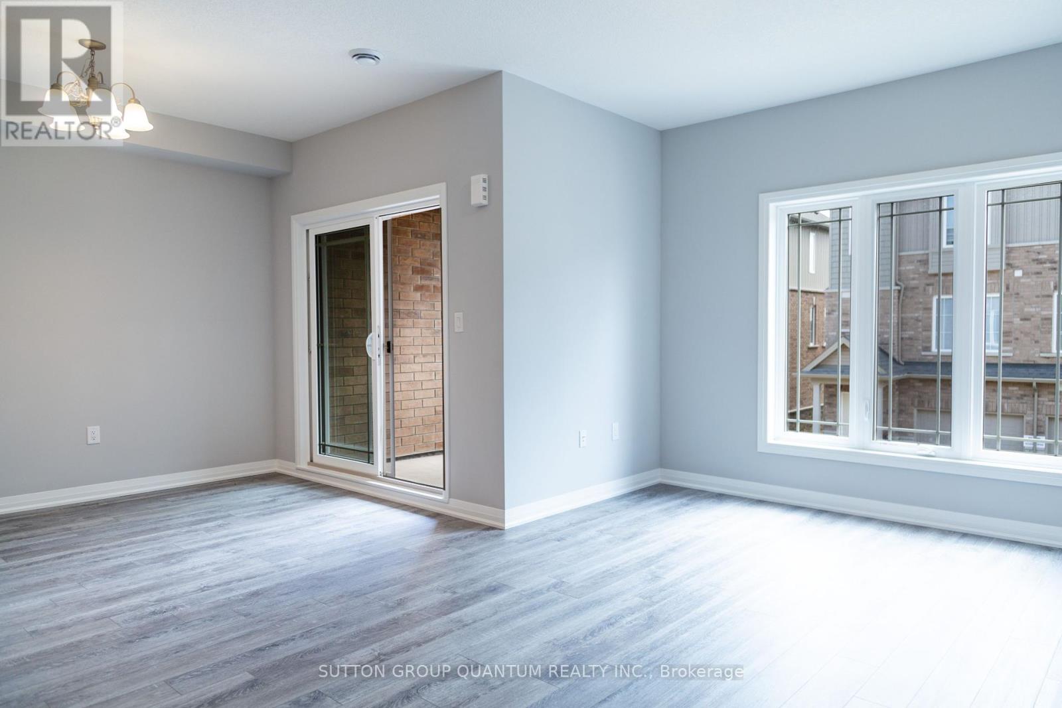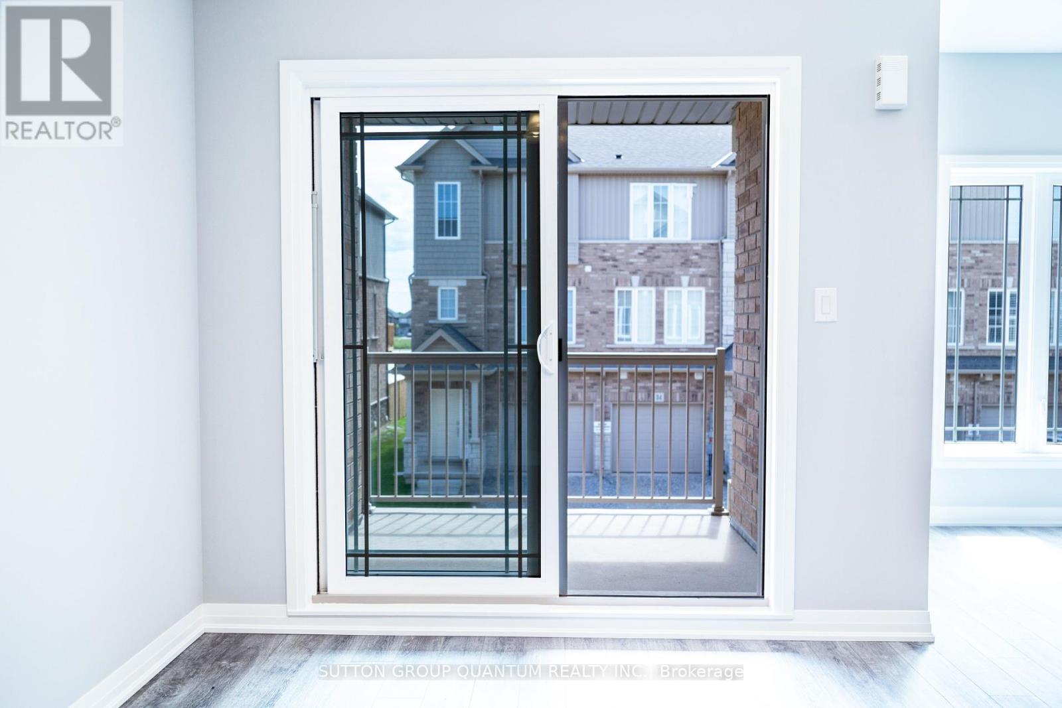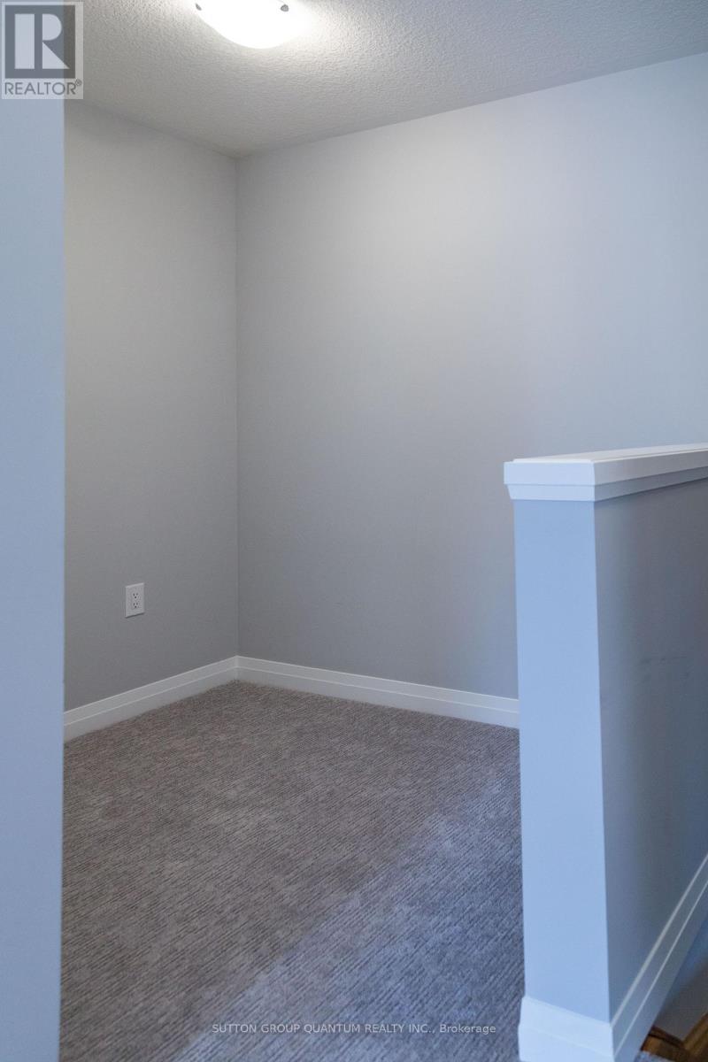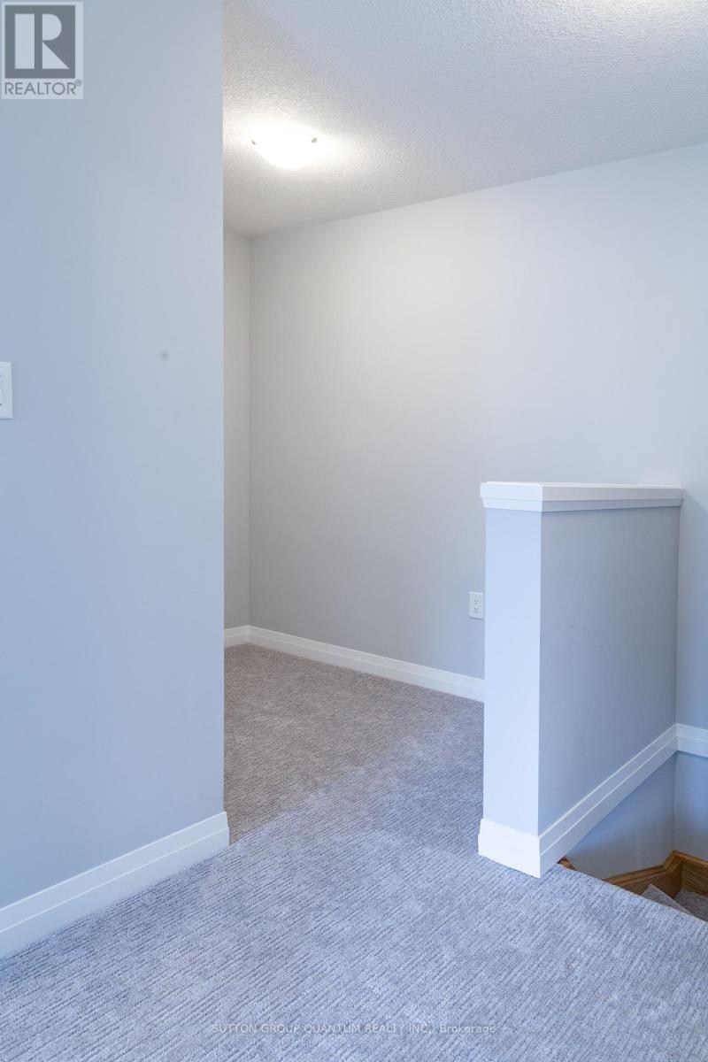3 Bedroom
2 Bathroom
Central Air Conditioning
Forced Air
$2,700 Monthly
This Modern 3 Storey Townhouse Is Your Perfect New Home! Conveniently Located at Rymal & Upper Centennial Pkwy. Featuring 2 Large Bedrooms, 2 Bathrooms And A Large Den. The Main Floor Is Open Concept With Modern Finishes Like Vinyl Flooring, Modern Grey Custom Cabinetry, Quartz Countertops, Brand New Stainless Steel Samsung Appliances, And A Large Balcony. The Third Floor Includes All The Bedrooms, A 3 Pc Bathroom & A Stacked Washer/Dryer. Included Is 1 Garage, 1 Driveway Parking, And Ample Visitors Parking. Well Maintained Complex With A PlayGround And Close To All Amenities.This Townhouse Is Just Steps From Major Retailers Like Walmart, Shoppers, Canadian Tire, Lcbo, Fortinos And More. Close To Public Transit, The Red Hill Valley Pkwy/ Lincoln, And Many Schools. **** EXTRAS **** All Stainless Steel Appliances: Fridge, Stove, Dishwasher, Washer/Dryer. All Light Fixtures.1 Garage And 1 Driveway Parking Included. Townhouse was Professionally Cleaned & Paint Touchups Will Be Done Prior To Move In. (id:34792)
Property Details
|
MLS® Number
|
X10409886 |
|
Property Type
|
Single Family |
|
Community Name
|
Rural Glanbrook |
|
Features
|
In Suite Laundry |
|
Parking Space Total
|
2 |
Building
|
Bathroom Total
|
2 |
|
Bedrooms Above Ground
|
2 |
|
Bedrooms Below Ground
|
1 |
|
Bedrooms Total
|
3 |
|
Construction Style Attachment
|
Attached |
|
Cooling Type
|
Central Air Conditioning |
|
Exterior Finish
|
Brick |
|
Foundation Type
|
Unknown |
|
Half Bath Total
|
1 |
|
Heating Fuel
|
Natural Gas |
|
Heating Type
|
Forced Air |
|
Stories Total
|
3 |
|
Type
|
Row / Townhouse |
|
Utility Water
|
Municipal Water |
Parking
Land
|
Acreage
|
No |
|
Sewer
|
Sanitary Sewer |
|
Size Total Text
|
Under 1/2 Acre |
https://www.realtor.ca/real-estate/27622901/35-laguna-village-crescent-hamilton-rural-glanbrook




