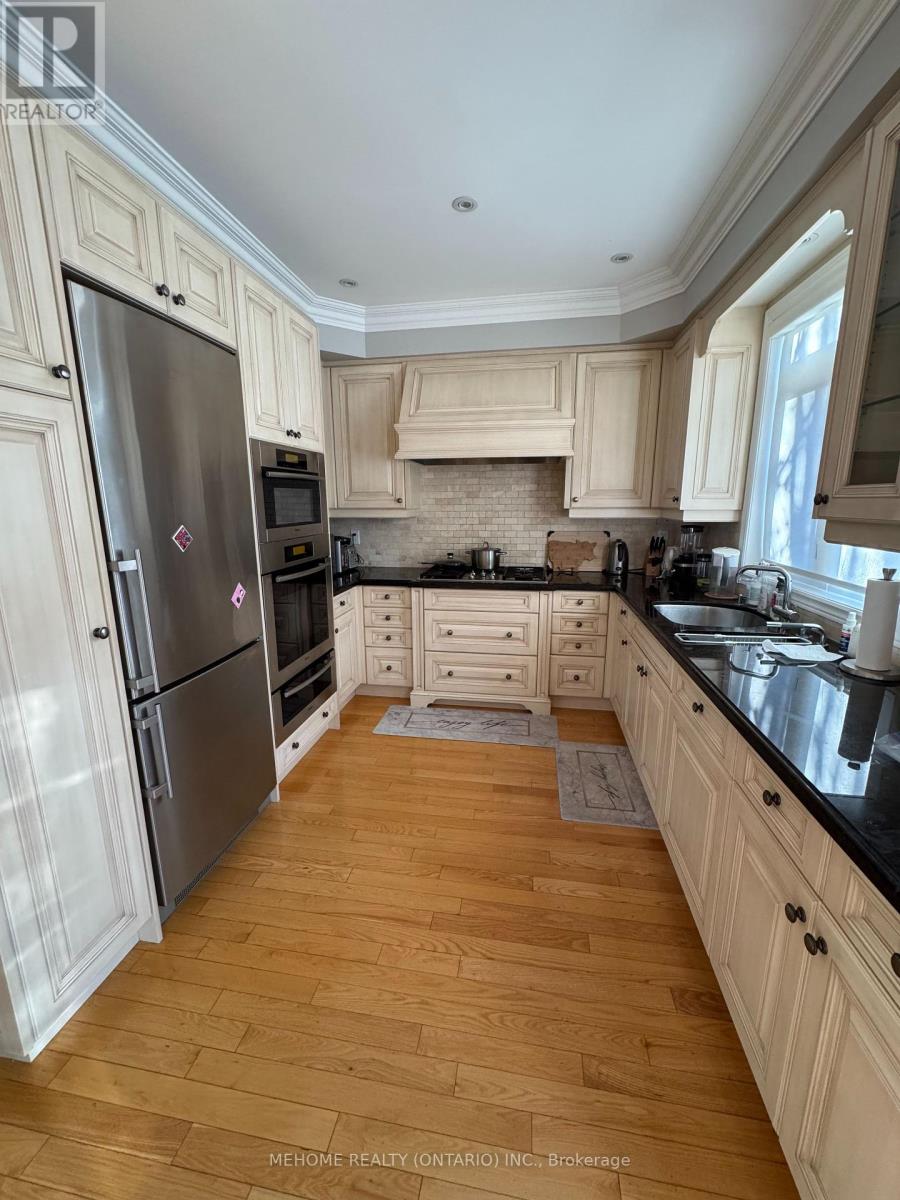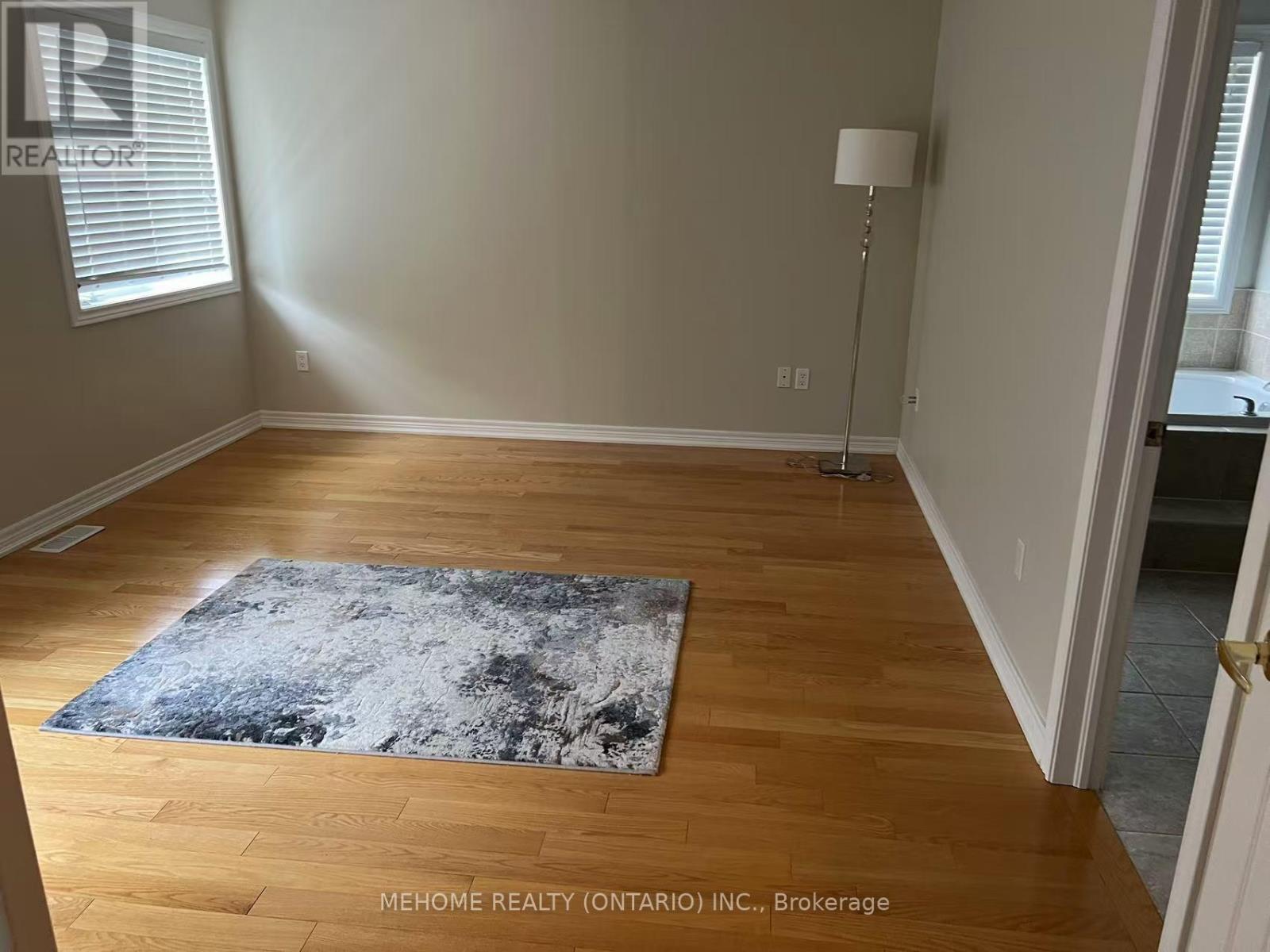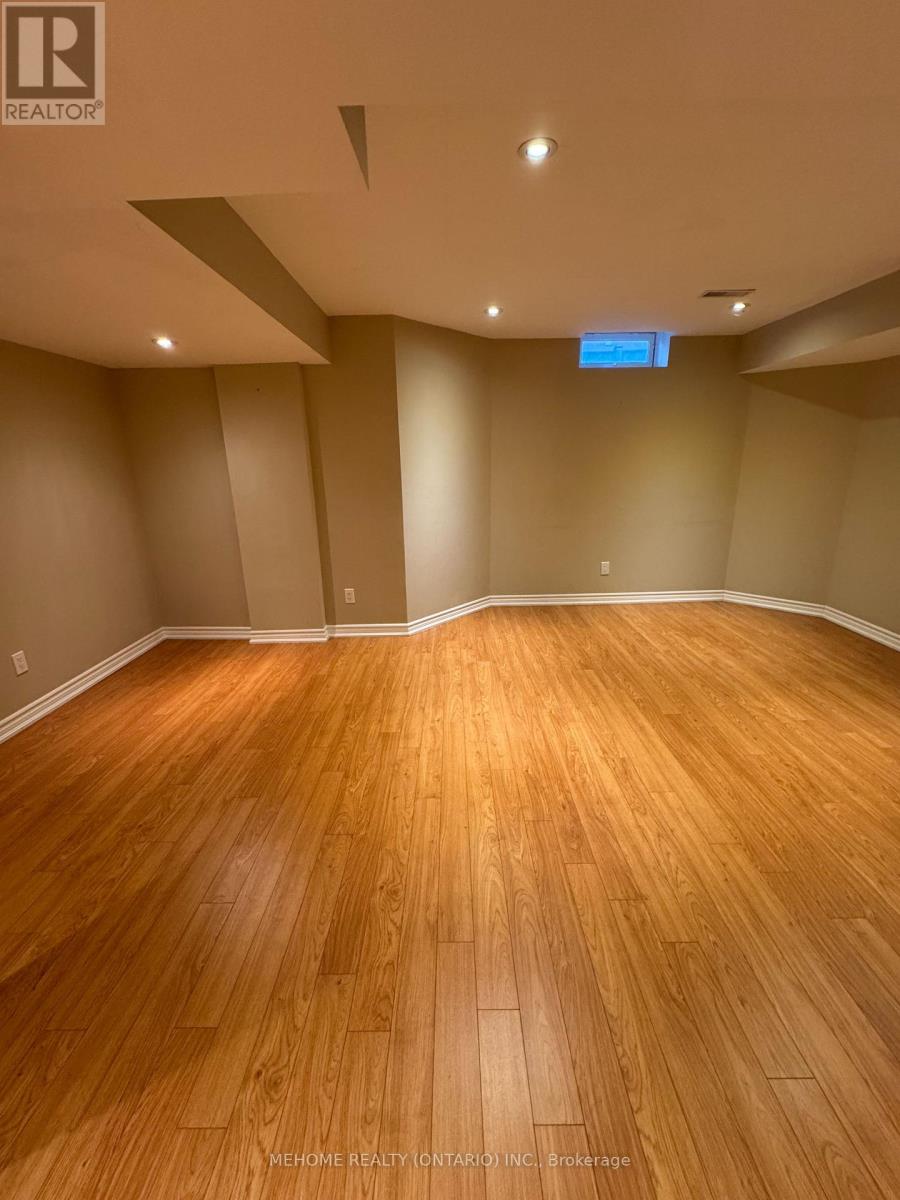8 Bedroom
3 Bathroom
Fireplace
Central Air Conditioning
Forced Air
$4,800 Monthly
Stunning 4 Bedroom Family Home On Premium Ravine Court Setting In Thornhill Woods! Great Layout W/ Large Principal Rooms, Exquisite Custom Chef's Kitchen & Fabulous Prof Finished Basement. Home Features Include Granite Counters, Stainless Appliances, Upgraded Light Fixtures,Pot Lights, Lavish Prof Landscaping & Hardwood Floors. Amazing Private Backyard W/ Serene Wooded Views & Gorgeous Stone Deck/ Gardens. Steps To Splash Park/Community Centre & Nature Trails **** EXTRAS **** All Stainless Appliances; B/I Fridge, Stove, Oven, B/I Dishwasher, Washer, Dryer, All Window Coverings, Upgraded Light Fixtures, All Blinds, Cvac + Equipment, Gdo + Remots. Stunning Landscaped Home On Premium Ravine Court Setting! (id:34792)
Property Details
|
MLS® Number
|
N11894803 |
|
Property Type
|
Single Family |
|
Community Name
|
Patterson |
|
Parking Space Total
|
4 |
Building
|
Bathroom Total
|
3 |
|
Bedrooms Above Ground
|
4 |
|
Bedrooms Below Ground
|
4 |
|
Bedrooms Total
|
8 |
|
Basement Development
|
Finished |
|
Basement Type
|
N/a (finished) |
|
Construction Style Attachment
|
Detached |
|
Cooling Type
|
Central Air Conditioning |
|
Exterior Finish
|
Brick |
|
Fireplace Present
|
Yes |
|
Flooring Type
|
Hardwood, Laminate |
|
Foundation Type
|
Concrete |
|
Half Bath Total
|
1 |
|
Heating Fuel
|
Natural Gas |
|
Heating Type
|
Forced Air |
|
Stories Total
|
2 |
|
Type
|
House |
|
Utility Water
|
Municipal Water |
Parking
Land
|
Acreage
|
No |
|
Sewer
|
Sanitary Sewer |
Rooms
| Level |
Type |
Length |
Width |
Dimensions |
|
Second Level |
Primary Bedroom |
4.65 m |
3.79 m |
4.65 m x 3.79 m |
|
Second Level |
Bedroom 2 |
3.1 m |
3.08 m |
3.1 m x 3.08 m |
|
Second Level |
Bedroom 3 |
4.65 m |
3.23 m |
4.65 m x 3.23 m |
|
Second Level |
Bedroom 4 |
3.84 m |
3.05 m |
3.84 m x 3.05 m |
|
Basement |
Recreational, Games Room |
5.49 m |
5.49 m |
5.49 m x 5.49 m |
|
Basement |
Kitchen |
3.89 m |
3.05 m |
3.89 m x 3.05 m |
|
Basement |
Bedroom 5 |
3.89 m |
3.05 m |
3.89 m x 3.05 m |
|
Main Level |
Living Room |
6.61 m |
4.37 m |
6.61 m x 4.37 m |
|
Main Level |
Dining Room |
6.61 m |
4.37 m |
6.61 m x 4.37 m |
|
Main Level |
Kitchen |
5.8 m |
3.05 m |
5.8 m x 3.05 m |
|
Main Level |
Eating Area |
5.8 m |
3.05 m |
5.8 m x 3.05 m |
|
Main Level |
Family Room |
5.11 m |
3.87 m |
5.11 m x 3.87 m |
https://www.realtor.ca/real-estate/27742073/35-jacobi-court-vaughan-patterson-patterson




















