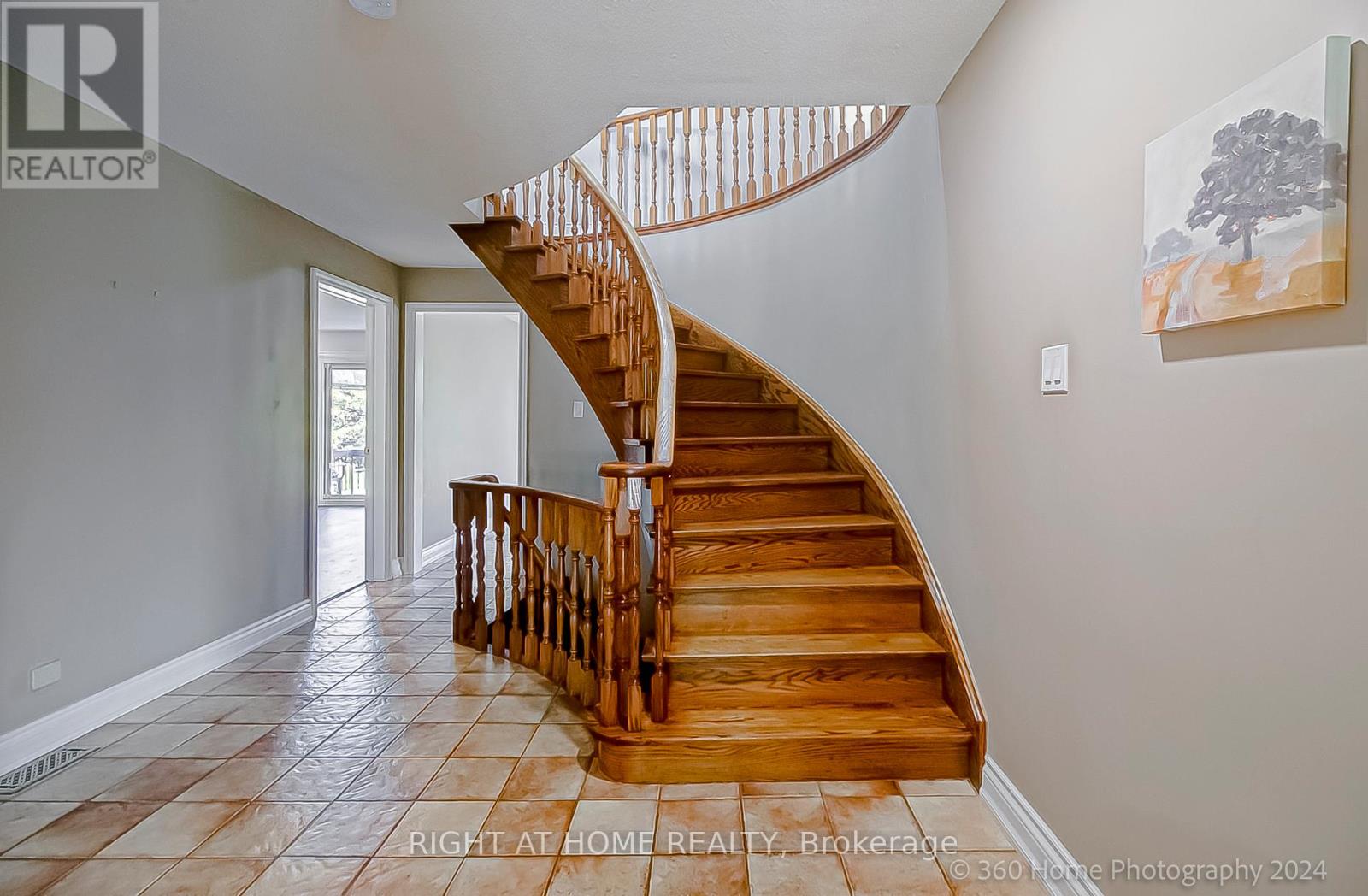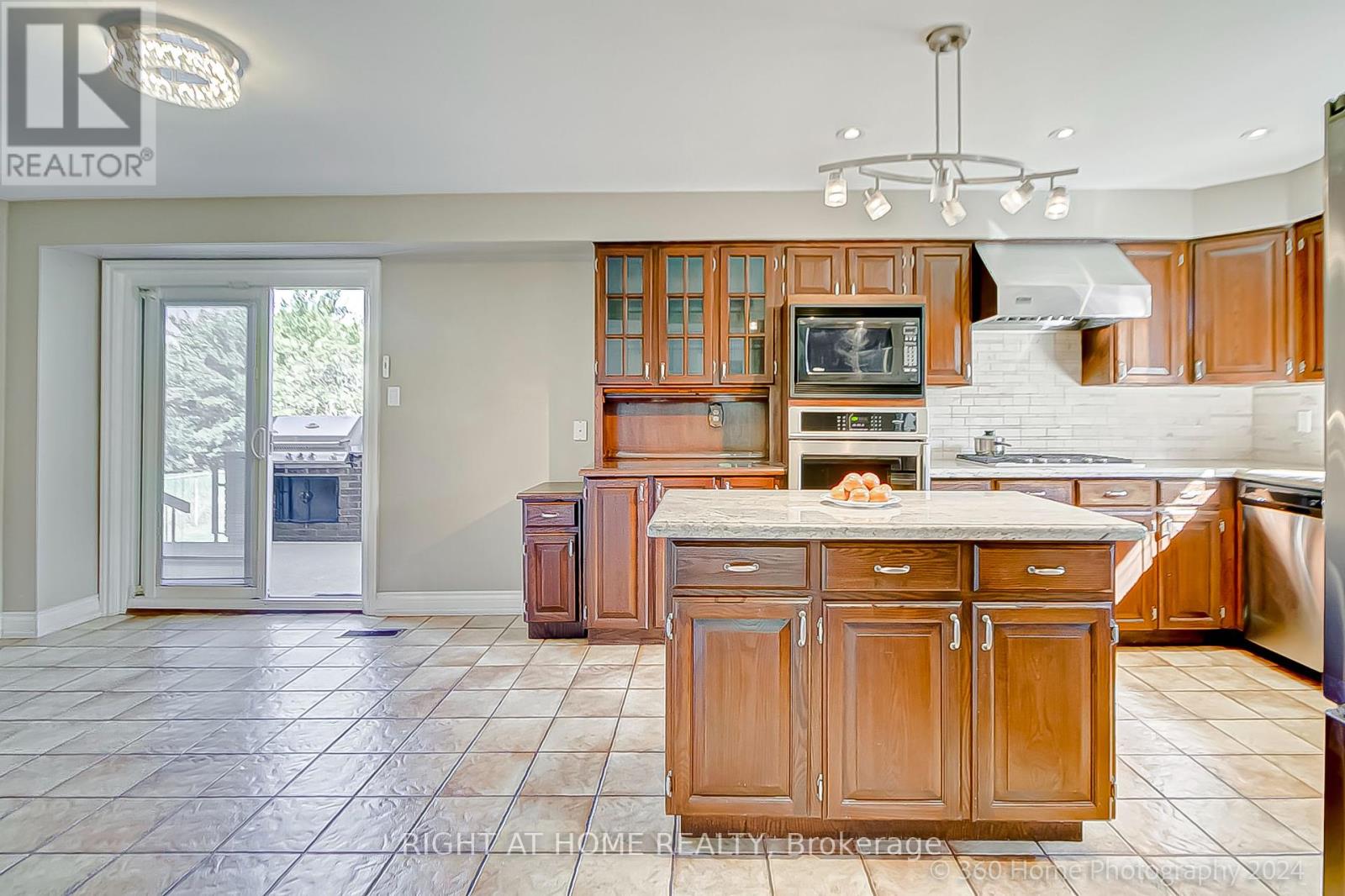7 Bedroom
6 Bathroom
Fireplace
Central Air Conditioning
Forced Air
$1,899,000
Exceptional Location! This immaculate executive home boasts 5+2 bedrooms and approximately 4,500 sq. ft. of luxurious living space. With a modern design and numerous high-end upgrades completed in 2020, the home is filled with natural light and equipped with stainless steel appliances.The oversized master bedroom features a 4-piece ensuite and walk-in closet, while hardwood floors enhance the elegance throughout. The expansive second-floor terrace is perfect for entertaining. The fully finished 2 bedroom basement includes a separate unit with a workshop, kitchen, recreation room, 4-piece bath, separate laundry, and two large cantinas. Additional highlights include an oversized driveway and a generously sized backyard. (id:34792)
Property Details
|
MLS® Number
|
W9371370 |
|
Property Type
|
Single Family |
|
Community Name
|
Yorkdale-Glen Park |
|
Features
|
Carpet Free |
|
Parking Space Total
|
4 |
|
Structure
|
Patio(s) |
Building
|
Bathroom Total
|
6 |
|
Bedrooms Above Ground
|
5 |
|
Bedrooms Below Ground
|
2 |
|
Bedrooms Total
|
7 |
|
Amenities
|
Fireplace(s) |
|
Appliances
|
Oven - Built-in, Dishwasher, Dryer, Microwave, Refrigerator, Two Stoves, Washer |
|
Basement Development
|
Finished |
|
Basement Features
|
Separate Entrance, Walk Out |
|
Basement Type
|
N/a (finished) |
|
Cooling Type
|
Central Air Conditioning |
|
Exterior Finish
|
Brick |
|
Fireplace Present
|
Yes |
|
Fireplace Total
|
2 |
|
Fireplace Type
|
Woodstove |
|
Flooring Type
|
Hardwood |
|
Foundation Type
|
Concrete |
|
Half Bath Total
|
1 |
|
Heating Fuel
|
Natural Gas |
|
Heating Type
|
Forced Air |
|
Stories Total
|
2 |
|
Type
|
Duplex |
|
Utility Water
|
Municipal Water |
Parking
Land
|
Acreage
|
No |
|
Sewer
|
Sanitary Sewer |
|
Size Depth
|
150 Ft |
|
Size Frontage
|
50 Ft |
|
Size Irregular
|
50 X 150 Ft |
|
Size Total Text
|
50 X 150 Ft |
Rooms
| Level |
Type |
Length |
Width |
Dimensions |
|
Second Level |
Primary Bedroom |
5.32 m |
3.72 m |
5.32 m x 3.72 m |
|
Second Level |
Bedroom 2 |
5.24 m |
4.3 m |
5.24 m x 4.3 m |
|
Second Level |
Bedroom 3 |
3.84 m |
3.6 m |
3.84 m x 3.6 m |
|
Second Level |
Bedroom 4 |
3.62 m |
3.2 m |
3.62 m x 3.2 m |
|
Second Level |
Bathroom |
2.8 m |
1.82 m |
2.8 m x 1.82 m |
|
Basement |
Kitchen |
3.68 m |
3.22 m |
3.68 m x 3.22 m |
|
Basement |
Recreational, Games Room |
7.57 m |
3.47 m |
7.57 m x 3.47 m |
|
Main Level |
Living Room |
4.63 m |
3.71 m |
4.63 m x 3.71 m |
|
Main Level |
Dining Room |
3.7 m |
3.71 m |
3.7 m x 3.71 m |
|
Main Level |
Kitchen |
7.11 m |
3.61 m |
7.11 m x 3.61 m |
|
Main Level |
Bedroom 5 |
4.98 m |
3.72 m |
4.98 m x 3.72 m |
https://www.realtor.ca/real-estate/27476297/35-highland-hill-toronto-yorkdale-glen-park-yorkdale-glen-park




























