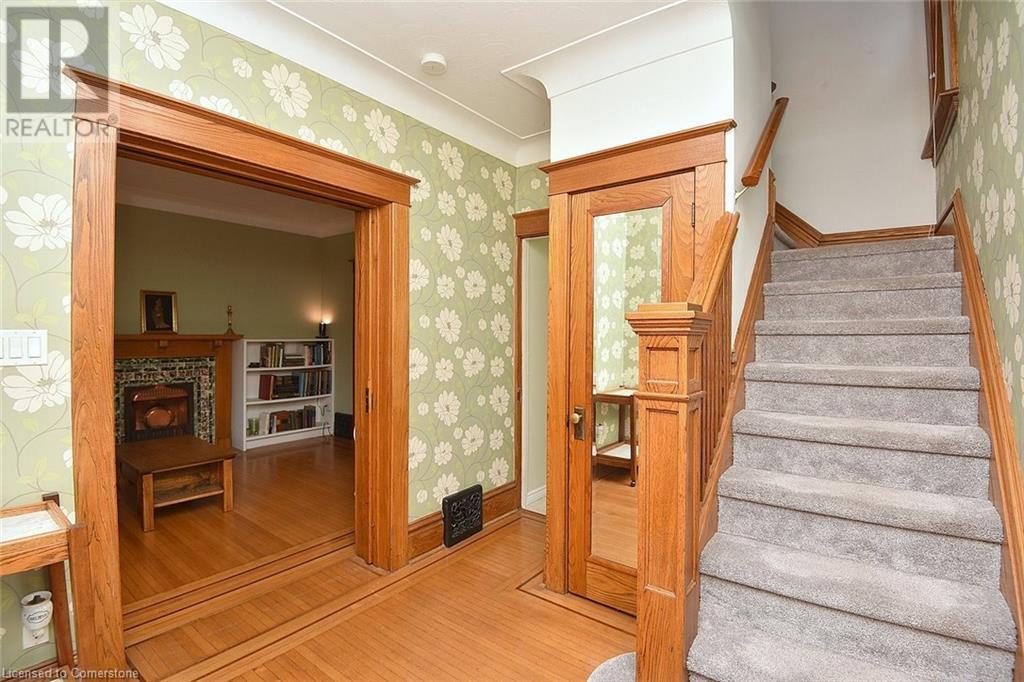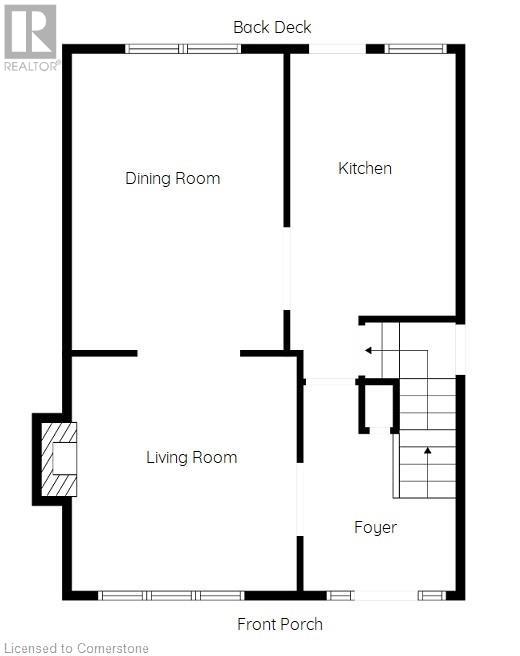5 Bedroom
2 Bathroom
2308 sqft
Central Air Conditioning
Forced Air
$669,900
Welcome to this well maintained 2.5-story century home, brimming with charm and character! Nestled in a desirable neighborhood, this timeless beauty combines classic features with modern comforts, offering endless possibilities for your next dream home or investment opportunity. This 4+1 Bedroom, 2 Kitchens, and 2 Bath home features gleaming hardwood floors; a large living room & formal dining room with pocket doors; updated main bathroom; basement in-law suite, with separate side entrance; private parking and a beautiful, fenced in yard where you can create your own garden oasis. Expand your living space to the unfinished attic, which can potentially be an ideal teenage retreat, home office, playroom or family room! Easy access to parks, schools, shopping, and public transit (Hamilton’s proposed LRT will be steps away!) Enjoy the convenience of urban living with a cozy, suburban feel. Possession can be immediate – don’t miss this opportunity! (id:34792)
Property Details
|
MLS® Number
|
40678868 |
|
Property Type
|
Single Family |
|
Amenities Near By
|
Park, Place Of Worship, Public Transit |
|
Community Features
|
High Traffic Area |
|
Features
|
Paved Driveway, In-law Suite |
|
Parking Space Total
|
1 |
|
Structure
|
Porch |
Building
|
Bathroom Total
|
2 |
|
Bedrooms Above Ground
|
4 |
|
Bedrooms Below Ground
|
1 |
|
Bedrooms Total
|
5 |
|
Appliances
|
Dryer, Refrigerator, Stove, Washer |
|
Basement Development
|
Finished |
|
Basement Type
|
Full (finished) |
|
Constructed Date
|
1920 |
|
Construction Style Attachment
|
Detached |
|
Cooling Type
|
Central Air Conditioning |
|
Exterior Finish
|
Aluminum Siding, Brick |
|
Foundation Type
|
Block |
|
Heating Fuel
|
Natural Gas |
|
Heating Type
|
Forced Air |
|
Stories Total
|
3 |
|
Size Interior
|
2308 Sqft |
|
Type
|
House |
|
Utility Water
|
Municipal Water |
Land
|
Acreage
|
No |
|
Land Amenities
|
Park, Place Of Worship, Public Transit |
|
Sewer
|
Municipal Sewage System |
|
Size Depth
|
110 Ft |
|
Size Frontage
|
30 Ft |
|
Size Total Text
|
Under 1/2 Acre |
|
Zoning Description
|
D |
Rooms
| Level |
Type |
Length |
Width |
Dimensions |
|
Second Level |
4pc Bathroom |
|
|
Measurements not available |
|
Second Level |
Bedroom |
|
|
10'8'' x 8'3'' |
|
Second Level |
Bedroom |
|
|
10'8'' x 9'9'' |
|
Second Level |
Bedroom |
|
|
10'8'' x 9'0'' |
|
Second Level |
Primary Bedroom |
|
|
12'4'' x 9'8'' |
|
Third Level |
Family Room |
|
|
27'4'' x 10'5'' |
|
Basement |
Kitchen |
|
|
9'0'' x 8'0'' |
|
Basement |
3pc Bathroom |
|
|
Measurements not available |
|
Basement |
Recreation Room |
|
|
14'8'' x 10'0'' |
|
Basement |
Bedroom |
|
|
8'6'' x 8'3'' |
|
Main Level |
Kitchen |
|
|
12'0'' x 9'0'' |
|
Main Level |
Living Room |
|
|
12'9'' x 11'2'' |
|
Main Level |
Dining Room |
|
|
14'7'' x 10'11'' |
https://www.realtor.ca/real-estate/27664296/35-gage-avenue-s-hamilton





















































