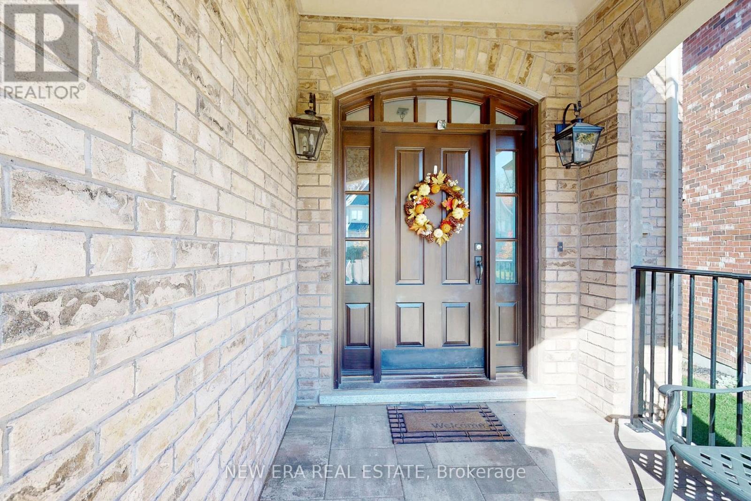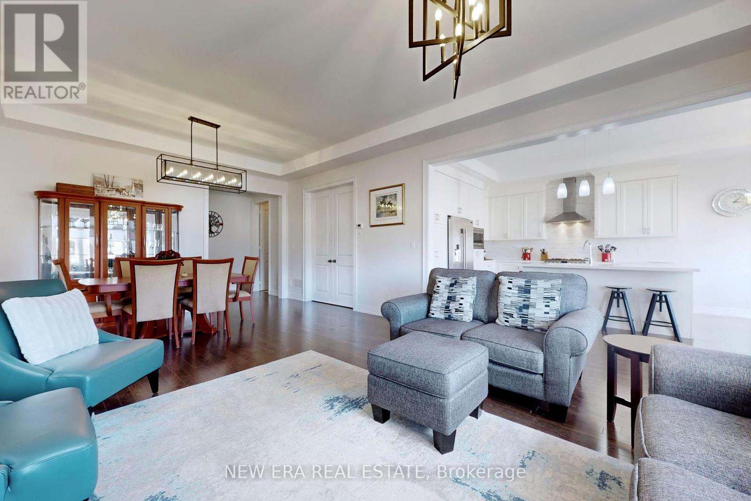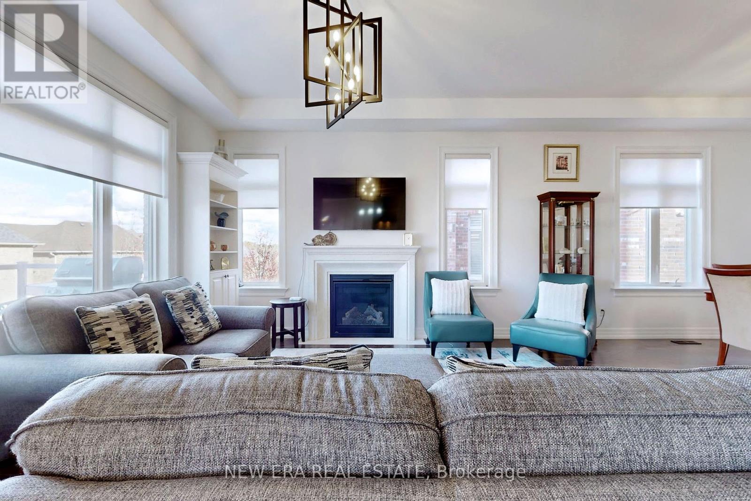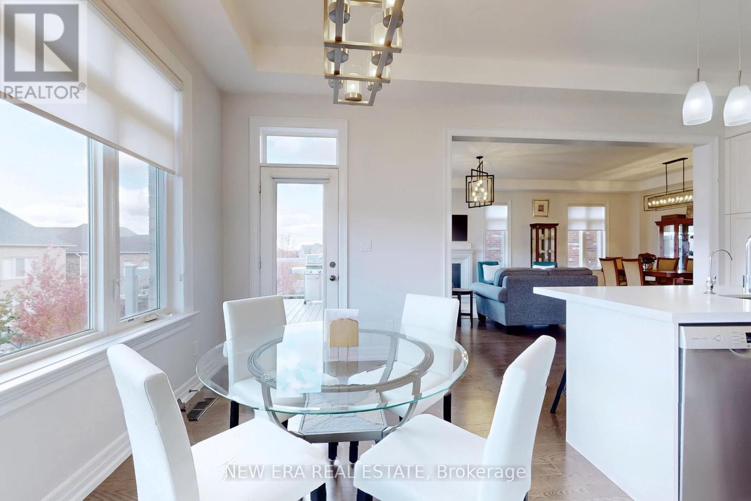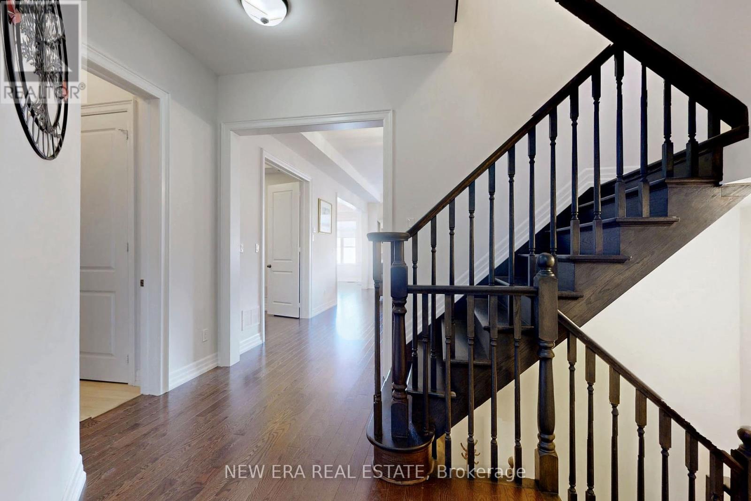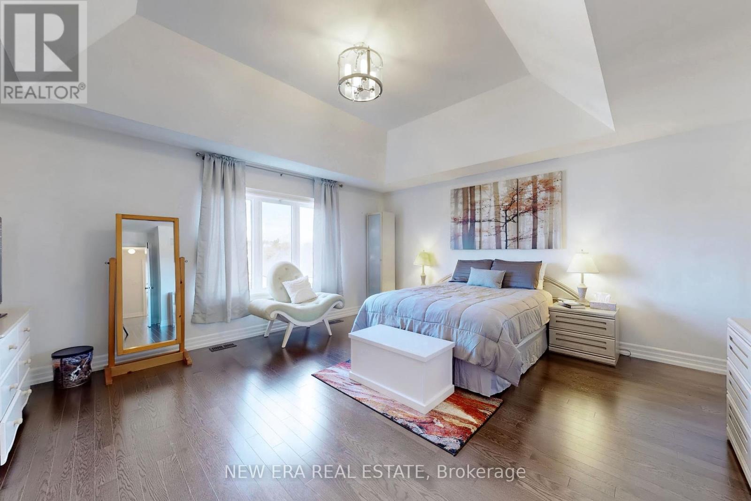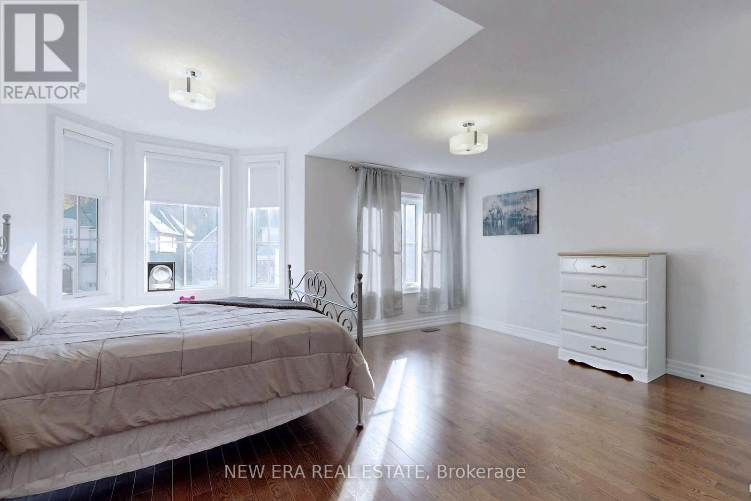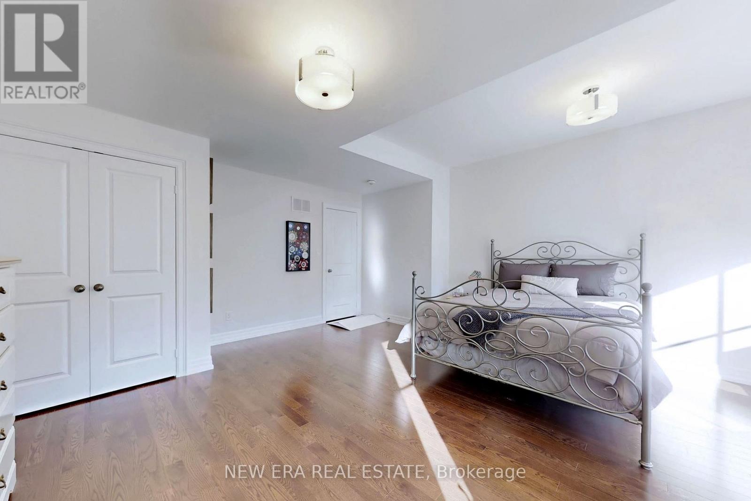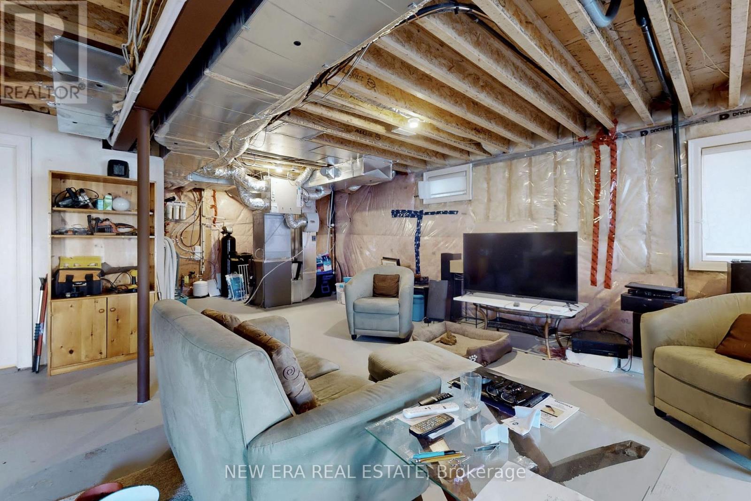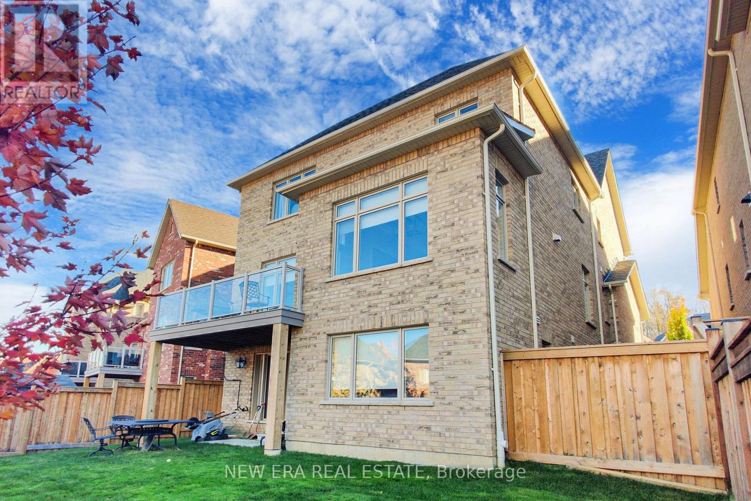4 Bedroom
3 Bathroom
Fireplace
Central Air Conditioning
Forced Air
$1,799,000
Welcome To 35 Foxtail Court In The Heart Of Georgetown, Where Luxury Meets Convenience! This Stunning Double Oak Home Is Packed WithCustom Upgrades, Including Soaring 10-Foot Ceilings On The Main Level And A Walk-Out Basement. Featuring 4 Spacious Bedrooms, A Convenient Main-Floor Office, And A Master Bedroom Suite With A Vast Custom Closet, This Home Is Designed To Meet Every Need. ElegantTouches Like Gleaming Hardwood Floors, Crown Molding, Upgraded Trim, And A Custom Stone Gas Fireplace Add Sophistication Throughout.The Dream Kitchen Is A Culinary Standout With Extended Cabinetry, Large Island, Backsplash, Caesarstone Countertops, And Top-Of-The-LineAppliances. Situated In A Prime Georgetown Location, This Property Provides Easy Access To Local Parks, Top-Rated Schools, And The Communities Charming Downtown Area, Offering A Blend Of Suburban Comfort And City Conveniences. Perfect For Families Seeking A RefinedLifestyle In A Well-Connected Neighbourhood! (id:34792)
Property Details
|
MLS® Number
|
W9769068 |
|
Property Type
|
Single Family |
|
Community Name
|
Georgetown |
|
Amenities Near By
|
Park, Schools |
|
Features
|
Conservation/green Belt |
|
Parking Space Total
|
6 |
Building
|
Bathroom Total
|
3 |
|
Bedrooms Above Ground
|
4 |
|
Bedrooms Total
|
4 |
|
Appliances
|
Central Vacuum, Dishwasher, Dryer, Garage Door Opener, Microwave, Range, Refrigerator, Stove, Washer, Water Softener |
|
Basement Development
|
Unfinished |
|
Basement Features
|
Walk Out |
|
Basement Type
|
N/a (unfinished) |
|
Construction Style Attachment
|
Detached |
|
Cooling Type
|
Central Air Conditioning |
|
Exterior Finish
|
Brick |
|
Fireplace Present
|
Yes |
|
Flooring Type
|
Hardwood |
|
Foundation Type
|
Unknown |
|
Half Bath Total
|
1 |
|
Heating Fuel
|
Natural Gas |
|
Heating Type
|
Forced Air |
|
Stories Total
|
2 |
|
Type
|
House |
|
Utility Water
|
Municipal Water |
Parking
Land
|
Acreage
|
No |
|
Fence Type
|
Fenced Yard |
|
Land Amenities
|
Park, Schools |
|
Sewer
|
Sanitary Sewer |
|
Size Depth
|
118 Ft ,1 In |
|
Size Frontage
|
35 Ft |
|
Size Irregular
|
35.04 X 118.11 Ft ; Pie Shaped Lot, 58 Feet Across Back |
|
Size Total Text
|
35.04 X 118.11 Ft ; Pie Shaped Lot, 58 Feet Across Back|under 1/2 Acre |
Rooms
| Level |
Type |
Length |
Width |
Dimensions |
|
Second Level |
Primary Bedroom |
5.61 m |
5.17 m |
5.61 m x 5.17 m |
|
Second Level |
Bedroom |
3.71 m |
3.93 m |
3.71 m x 3.93 m |
|
Second Level |
Bedroom |
3.66 m |
3.51 m |
3.66 m x 3.51 m |
|
Second Level |
Bedroom |
3.56 m |
4.25 m |
3.56 m x 4.25 m |
|
Main Level |
Great Room |
7.92 m |
4.85 m |
7.92 m x 4.85 m |
|
Main Level |
Dining Room |
3.33 m |
4.85 m |
3.33 m x 4.85 m |
|
Main Level |
Kitchen |
4.15 m |
6.16 m |
4.15 m x 6.16 m |
|
Main Level |
Eating Area |
4.15 m |
6.16 m |
4.15 m x 6.16 m |
|
Main Level |
Office |
4.06 m |
2.79 m |
4.06 m x 2.79 m |
https://www.realtor.ca/real-estate/27596778/35-foxtail-court-halton-hills-georgetown-georgetown




