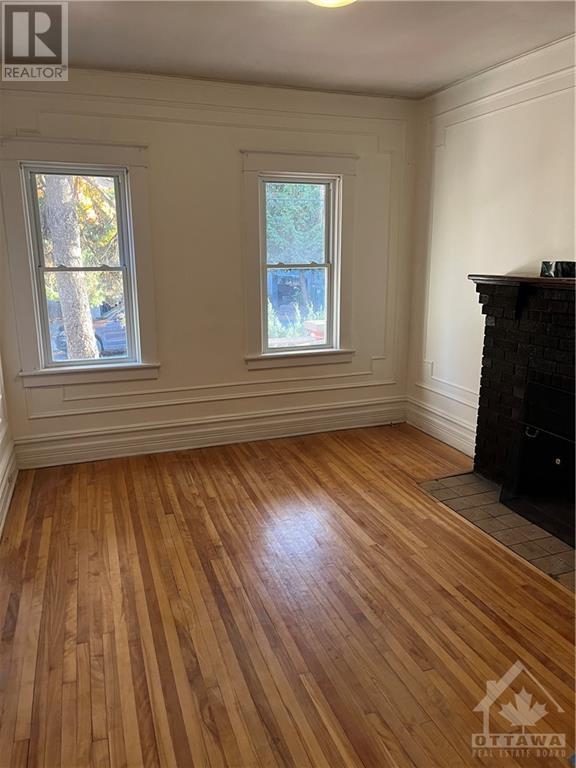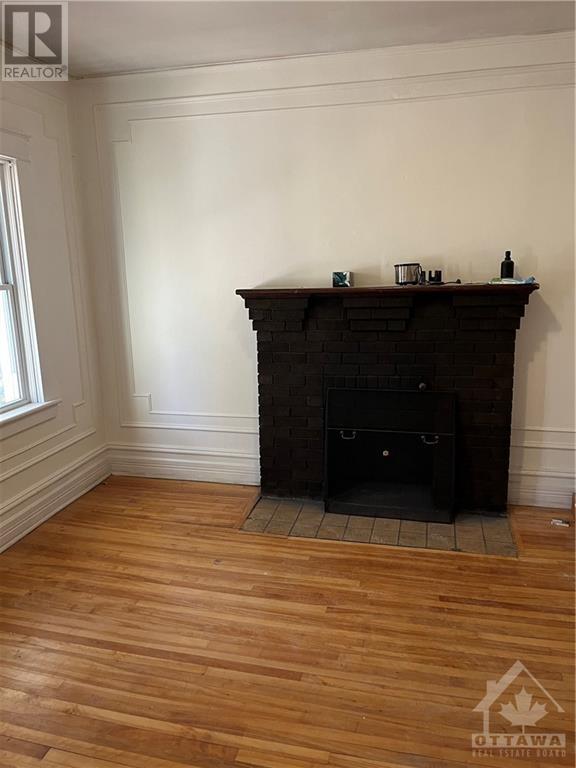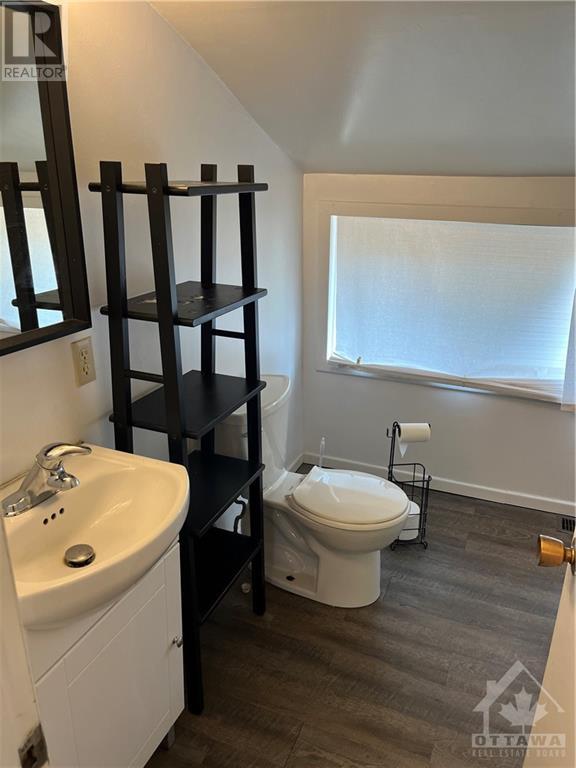3 Bedroom
2 Bathroom
Fireplace
Central Air Conditioning
Forced Air
$2,800 Monthly
Charming 3-bedroom, 2-bath detached home in Ottawa's trendy Hintonburg neighbourhood. This character-filled home boasts original hardwood floors throughout, a spacious back deck, and a large, private L-shaped front porch—perfect for relaxing. Partly finished basement. The detached garage and driveway provide ample parking. Located just steps from transit, shopping, restaurants, and parks, this home offers the perfect blend of convenience and style. Don't miss the opportunity to live in one of Ottawa’s most sought-after areas! Fireplace is decorative only. 36 hrs irrevocable on offers. All Agreements to Lease must include Sch A & B, rental application, confirmation of employment / income, current credit report (Equifax or TransUnion) and photo ID. Minimum 1 hour notice for showing due to Tenant (id:34792)
Property Details
|
MLS® Number
|
1412935 |
|
Property Type
|
Single Family |
|
Neigbourhood
|
Hintonburg |
|
Amenities Near By
|
Public Transit, Recreation Nearby, Shopping |
|
Parking Space Total
|
4 |
|
Structure
|
Deck |
Building
|
Bathroom Total
|
2 |
|
Bedrooms Above Ground
|
3 |
|
Bedrooms Total
|
3 |
|
Amenities
|
Laundry - In Suite |
|
Appliances
|
Refrigerator, Dishwasher, Dryer, Hood Fan, Stove, Washer, Blinds |
|
Basement Development
|
Partially Finished |
|
Basement Type
|
Full (partially Finished) |
|
Constructed Date
|
1960 |
|
Construction Style Attachment
|
Detached |
|
Cooling Type
|
Central Air Conditioning |
|
Exterior Finish
|
Stucco |
|
Fireplace Present
|
Yes |
|
Fireplace Total
|
1 |
|
Flooring Type
|
Mixed Flooring, Hardwood, Laminate |
|
Heating Fuel
|
Natural Gas |
|
Heating Type
|
Forced Air |
|
Type
|
House |
|
Utility Water
|
Municipal Water |
Parking
Land
|
Acreage
|
No |
|
Land Amenities
|
Public Transit, Recreation Nearby, Shopping |
|
Sewer
|
Municipal Sewage System |
|
Size Irregular
|
* Ft X * Ft |
|
Size Total Text
|
* Ft X * Ft |
|
Zoning Description
|
Residential |
Rooms
| Level |
Type |
Length |
Width |
Dimensions |
|
Second Level |
3pc Bathroom |
|
|
7'7" x 7'0" |
|
Second Level |
Bedroom |
|
|
12'6" x 12'6" |
|
Second Level |
Den |
|
|
8'0" x 7'6" |
|
Second Level |
Loft |
|
|
13'3" x 10'3" |
|
Basement |
Laundry Room |
|
|
Measurements not available |
|
Basement |
Storage |
|
|
Measurements not available |
|
Basement |
Recreation Room |
|
|
Measurements not available |
|
Main Level |
Living Room |
|
|
13'0" x 11'0" |
|
Main Level |
Dining Room |
|
|
13'0" x 11'0" |
|
Main Level |
Kitchen |
|
|
9'0" x 8'0" |
|
Main Level |
4pc Bathroom |
|
|
11'0" x 6'0" |
|
Main Level |
Bedroom |
|
|
11'6" x 11'0" |
|
Main Level |
Bedroom |
|
|
12'4" x 11'0" |
https://www.realtor.ca/real-estate/27449977/35-foster-street-ottawa-hintonburg





























