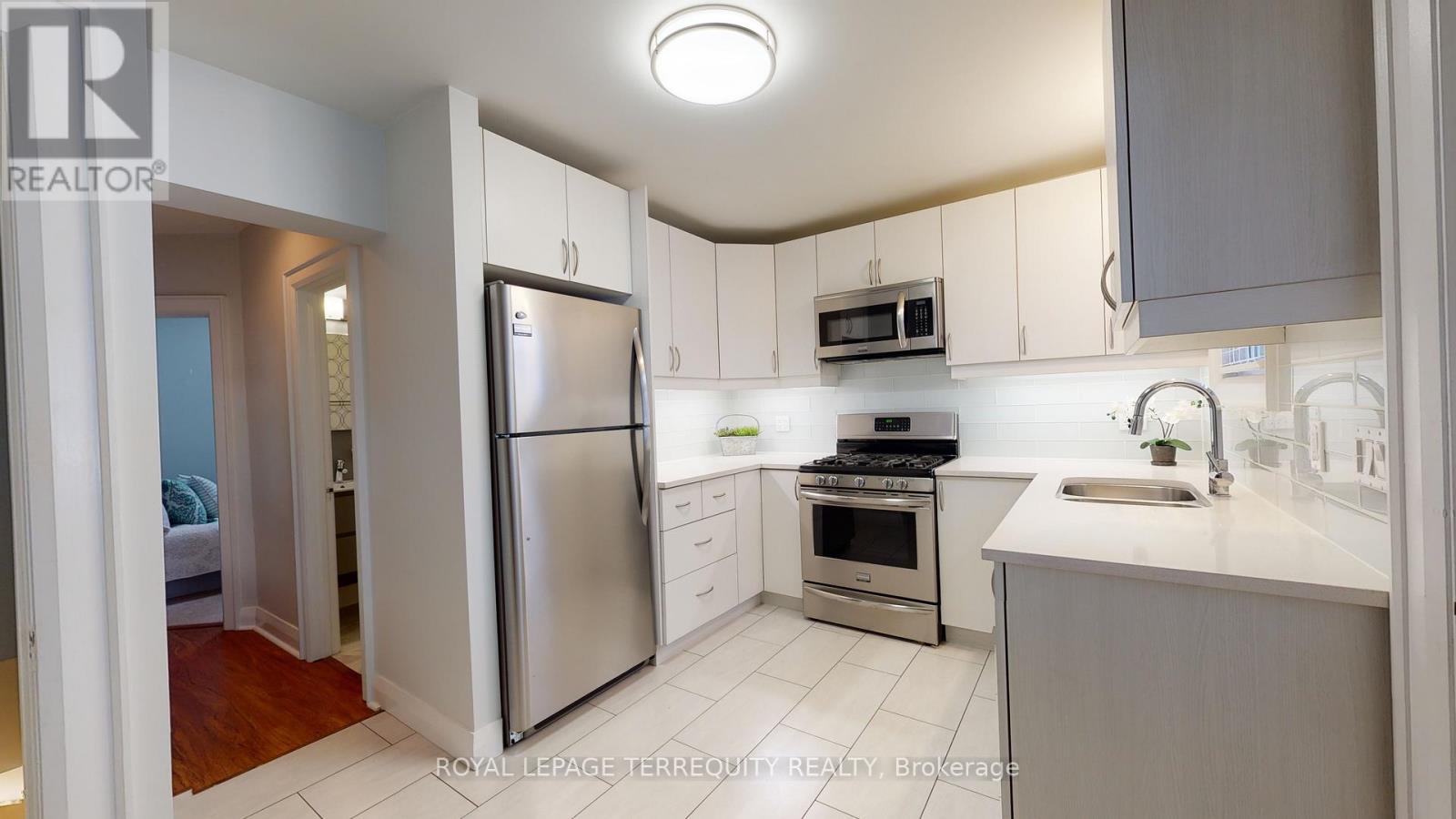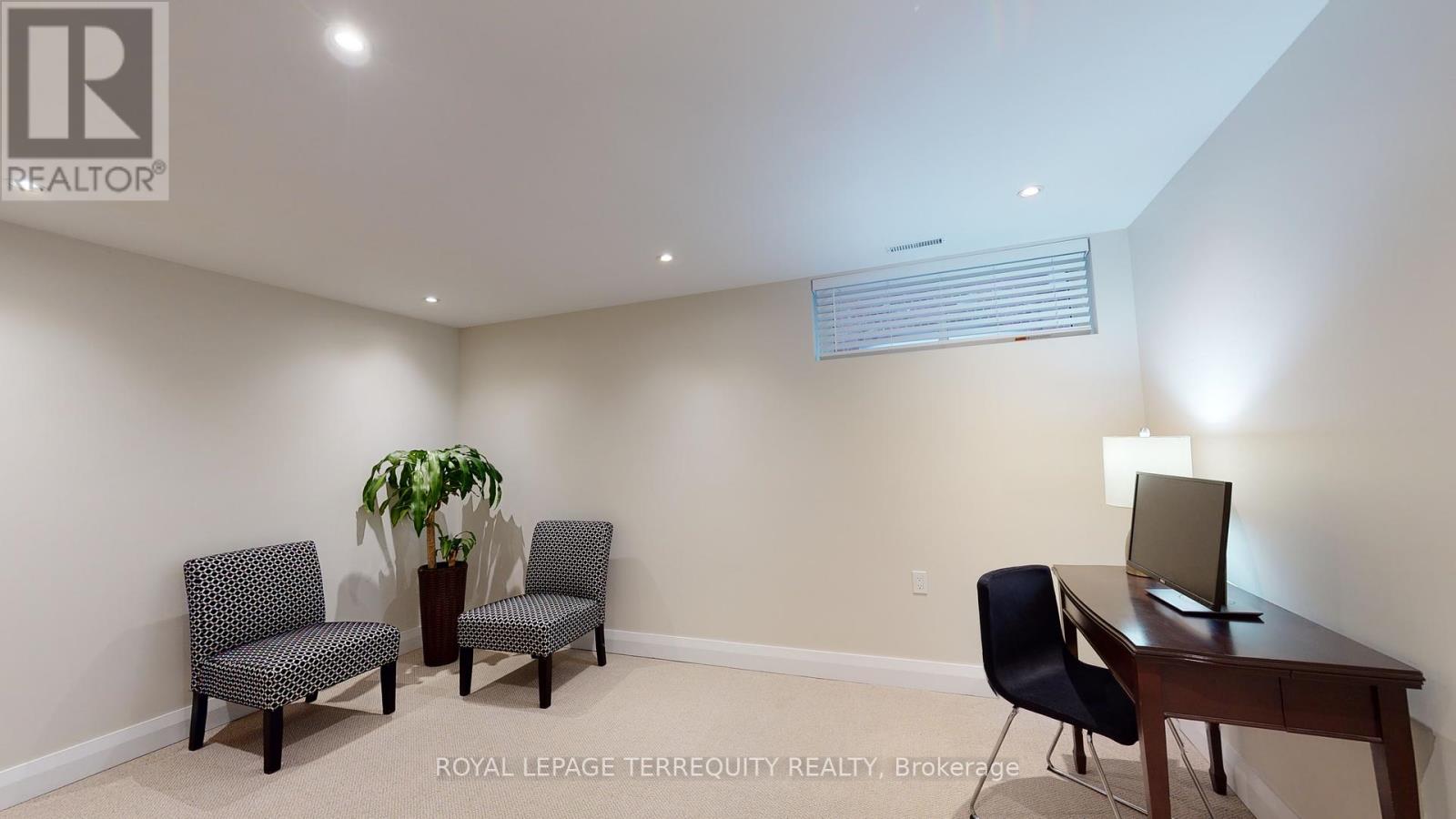(855) 500-SOLD
Info@SearchRealty.ca
35 Berkshire Avenue Home For Sale Toronto (South Riverdale), Ontario M4M 2Z6
E10408786
Instantly Display All Photos
Complete this form to instantly display all photos and information. View as many properties as you wish.
2 Bedroom
2 Bathroom
Bungalow
Central Air Conditioning
Forced Air
$3,800 Monthly
Beautifully Renovated House Available In The Heart Of Leslieville! Some Features Include: A Custom Kitchen W/ Quartz Counters, Two Bathrooms, Amazing Basement With Full Ceiling Height, Large Living Space That Can Be Utilized As Home Office And/Or Secondary Tv Area And Modern Laundry Room. Fantastic Condo Alternative. School Is Across The Street. All Leslieville Amenities are Just Steps Away. Close To Downtown, Highways, Shopping, TTC. Street Parking Is Available. **** EXTRAS **** Fridge, Stove, Dishwasher, Above Range Microwave, Washer & Dryer And Existing window coverings. (id:34792)
Property Details
| MLS® Number | E10408786 |
| Property Type | Single Family |
| Community Name | South Riverdale |
| Amenities Near By | Public Transit, Schools, Park |
Building
| Bathroom Total | 2 |
| Bedrooms Above Ground | 1 |
| Bedrooms Below Ground | 1 |
| Bedrooms Total | 2 |
| Architectural Style | Bungalow |
| Basement Development | Finished |
| Basement Type | N/a (finished) |
| Construction Style Attachment | Semi-detached |
| Cooling Type | Central Air Conditioning |
| Exterior Finish | Brick |
| Flooring Type | Laminate, Carpeted |
| Foundation Type | Block |
| Heating Fuel | Natural Gas |
| Heating Type | Forced Air |
| Stories Total | 1 |
| Type | House |
| Utility Water | Municipal Water |
Land
| Acreage | No |
| Fence Type | Fenced Yard |
| Land Amenities | Public Transit, Schools, Park |
| Sewer | Sanitary Sewer |
Rooms
| Level | Type | Length | Width | Dimensions |
|---|---|---|---|---|
| Basement | Bedroom 2 | 3.6 m | 3.2 m | 3.6 m x 3.2 m |
| Basement | Recreational, Games Room | 4.3 m | 3.6 m | 4.3 m x 3.6 m |
| Basement | Laundry Room | 3.5 m | 2.3 m | 3.5 m x 2.3 m |
| Main Level | Living Room | 3.9 m | 3.1 m | 3.9 m x 3.1 m |
| Main Level | Dining Room | 3.1 m | 3 m | 3.1 m x 3 m |
| Main Level | Kitchen | 3.1 m | 3 m | 3.1 m x 3 m |
| Main Level | Primary Bedroom | 4.1 m | 2.8 m | 4.1 m x 2.8 m |




























