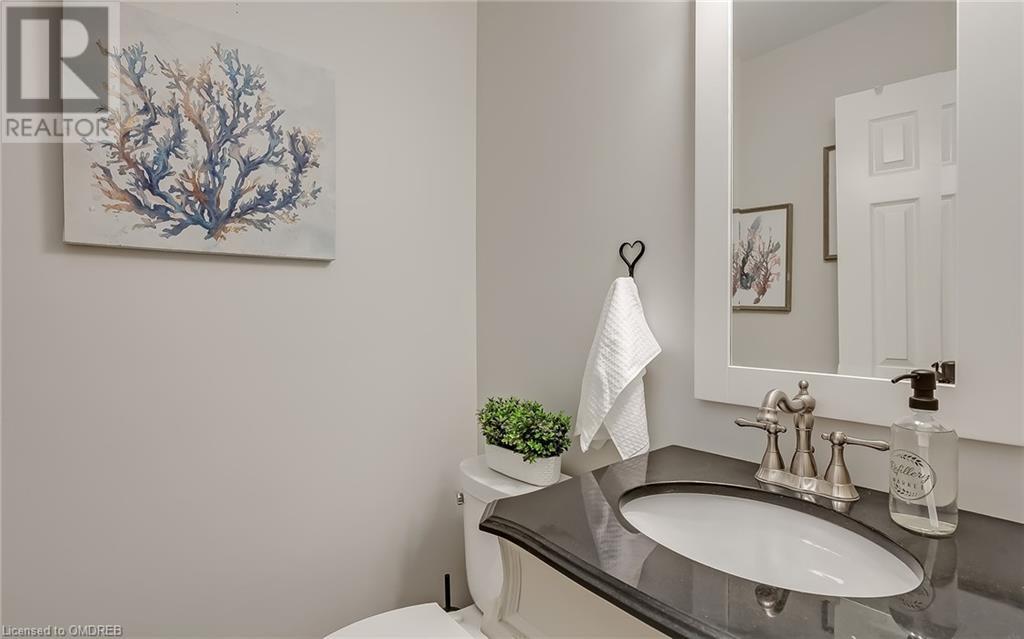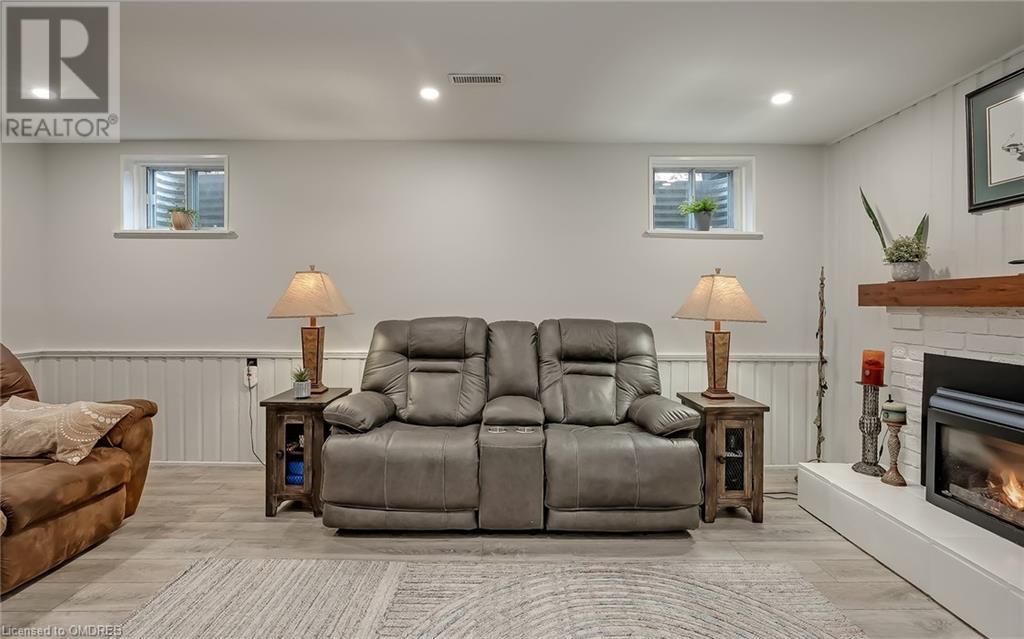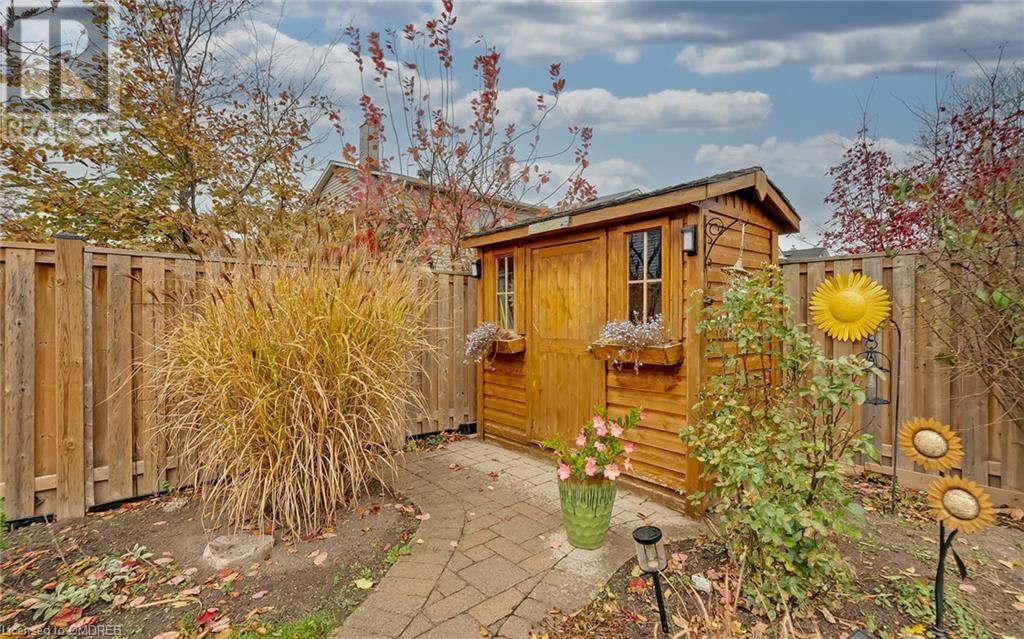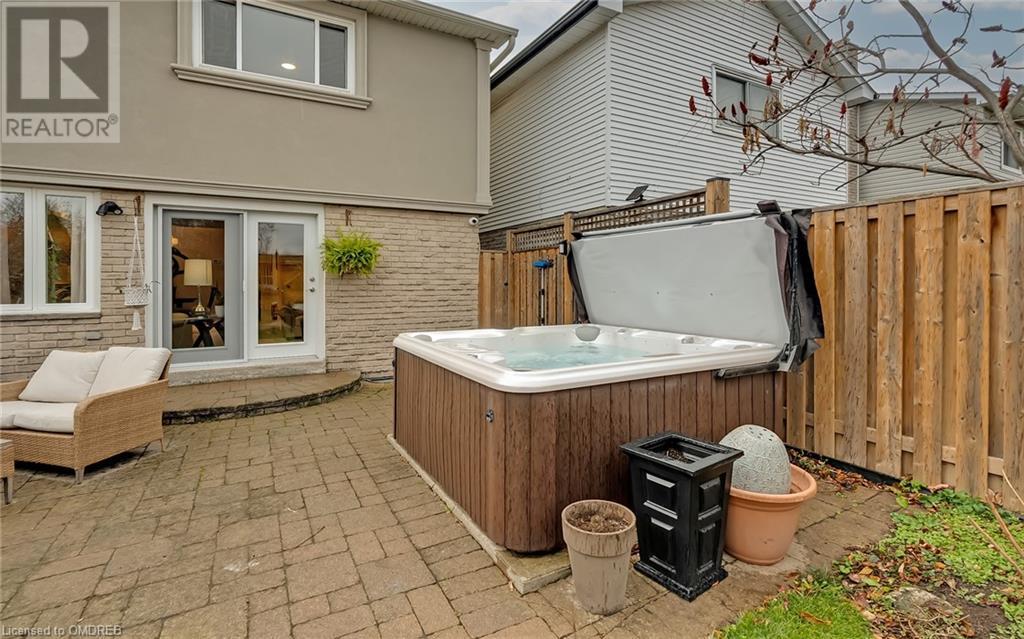3 Bedroom
2 Bathroom
Fireplace
Central Air Conditioning
Forced Air
$1,200,000
Absolutely gorgeous 2 storey, 3 bedroom home in the heart of Palmer, backing onto the newly redeveloped Landsdowne Park (splash pads/pickle ball/tennis, skating rink, and more). Meticulously landscaped, including lilac trees, Japanese Maple, dogwood, magnolias & an array of breath taking perennials.Totally renovated & updated from top to bottom, including windows, front entrance door, garage door, exterior stucco, eavestroughs & soffits, exterior under-lighting, hardwood floors, etc.Too many upgrades to mention. Bright eat-in kitchen with crisp, white cabinetry, quartz counters & stainless steel appliances. Open Concept Dining & Living Room, with custom gas fireplace & French doors opening to the back yard patio. 2nd floor boasts Primary bedroom with custom walk-in closet, 2 additional good size bedrooms & stunning main bath with steam shower, heated floor & dual sink vanity. Fully finished basement with large recreation room with 2nd gas fireplace, Laundry area, bonus room & Cold Cellar. Pride of ownership is clearly evident throughout all 3 floors. Family friendly neighbourhood with close proximity to excellent schools, parks, shopping & easy access to all major highways. Co-listed with Lesley Cumming, Sotheby's International Realty Canada (id:34792)
Property Details
|
MLS® Number
|
W10440557 |
|
Property Type
|
Single Family |
|
Community Name
|
Palmer |
|
Equipment Type
|
Water Heater |
|
Features
|
Level |
|
Parking Space Total
|
2 |
|
Rental Equipment Type
|
Water Heater |
|
Structure
|
Porch |
Building
|
Bathroom Total
|
2 |
|
Bedrooms Above Ground
|
3 |
|
Bedrooms Total
|
3 |
|
Amenities
|
Fireplace(s) |
|
Appliances
|
Hot Tub, Blinds, Dishwasher, Dryer, Garage Door Opener, Refrigerator, Stove, Washer, Window Coverings |
|
Basement Development
|
Finished |
|
Basement Type
|
Full (finished) |
|
Construction Style Attachment
|
Detached |
|
Cooling Type
|
Central Air Conditioning |
|
Exterior Finish
|
Stucco, Brick |
|
Fireplace Present
|
Yes |
|
Fireplace Total
|
2 |
|
Foundation Type
|
Poured Concrete |
|
Half Bath Total
|
1 |
|
Heating Fuel
|
Natural Gas |
|
Heating Type
|
Forced Air |
|
Stories Total
|
2 |
|
Type
|
House |
|
Utility Water
|
Municipal Water |
Parking
Land
|
Acreage
|
No |
|
Sewer
|
Sanitary Sewer |
|
Size Depth
|
117 Ft |
|
Size Frontage
|
30 Ft |
|
Size Irregular
|
30 X 117 Ft |
|
Size Total Text
|
30 X 117 Ft|under 1/2 Acre |
|
Zoning Description
|
R4 |
Rooms
| Level |
Type |
Length |
Width |
Dimensions |
|
Second Level |
Bathroom |
|
|
Measurements not available |
|
Second Level |
Primary Bedroom |
4.44 m |
3.53 m |
4.44 m x 3.53 m |
|
Second Level |
Bedroom |
4.37 m |
2.87 m |
4.37 m x 2.87 m |
|
Second Level |
Bedroom |
4.39 m |
3.1 m |
4.39 m x 3.1 m |
|
Basement |
Cold Room |
|
|
Measurements not available |
|
Basement |
Recreational, Games Room |
5.64 m |
4.37 m |
5.64 m x 4.37 m |
|
Basement |
Laundry Room |
|
|
Measurements not available |
|
Basement |
Other |
|
|
Measurements not available |
|
Main Level |
Bathroom |
|
|
Measurements not available |
|
Main Level |
Other |
3.43 m |
3.07 m |
3.43 m x 3.07 m |
|
Main Level |
Dining Room |
3.61 m |
2.59 m |
3.61 m x 2.59 m |
|
Main Level |
Living Room |
6.05 m |
3.33 m |
6.05 m x 3.33 m |
https://www.realtor.ca/real-estate/27673205/3480-hannibal-road-burlington-palmer-palmer




















































