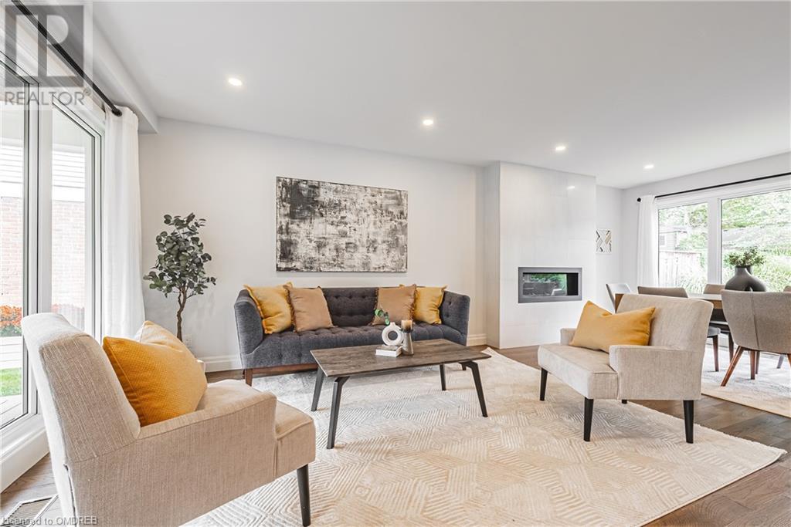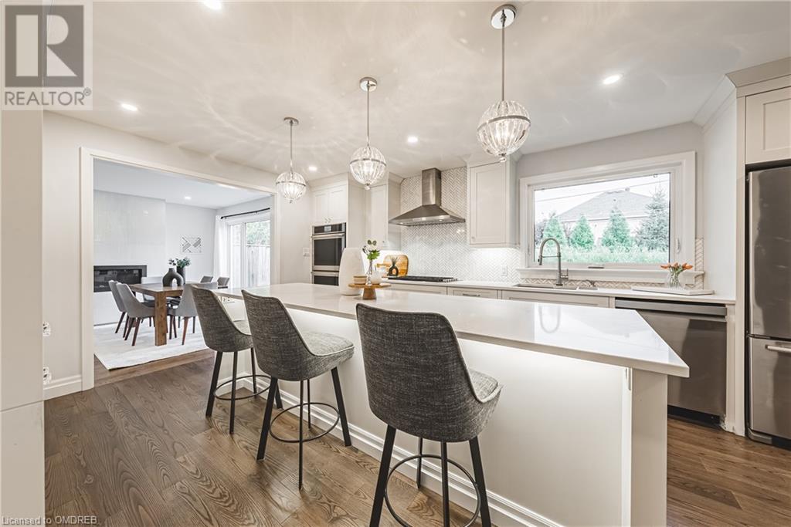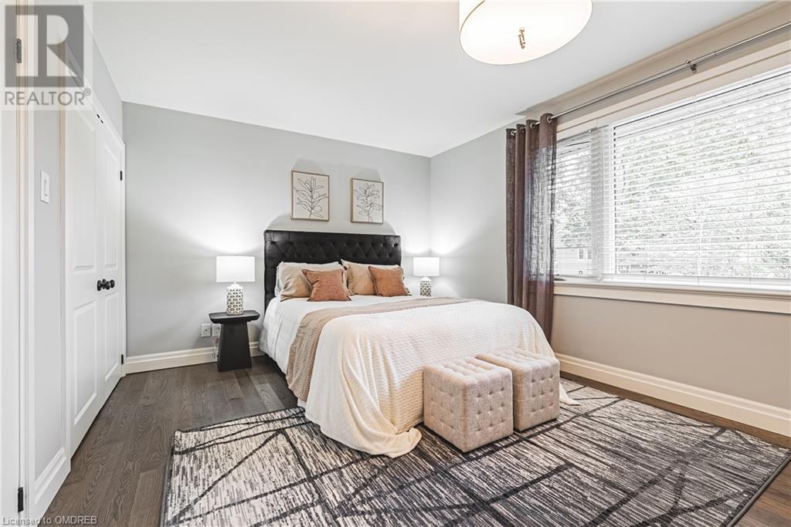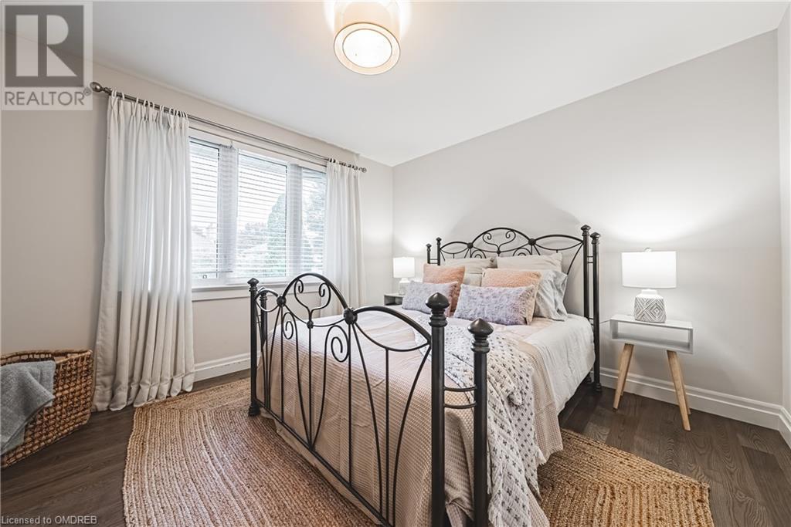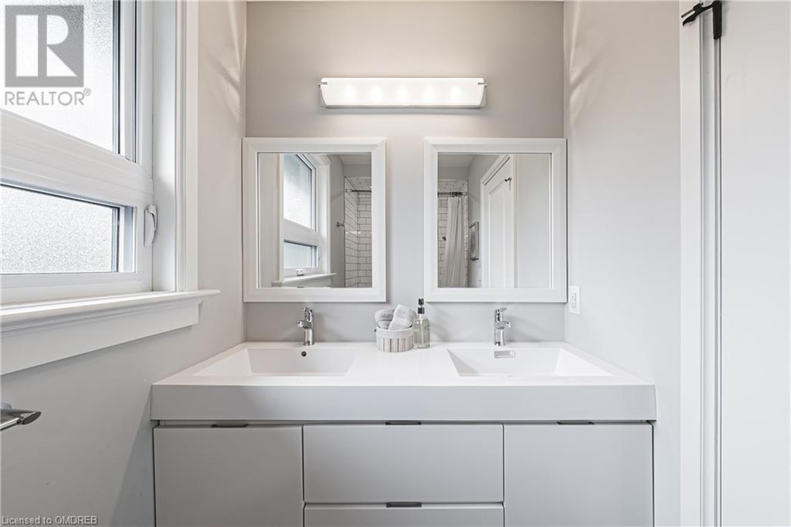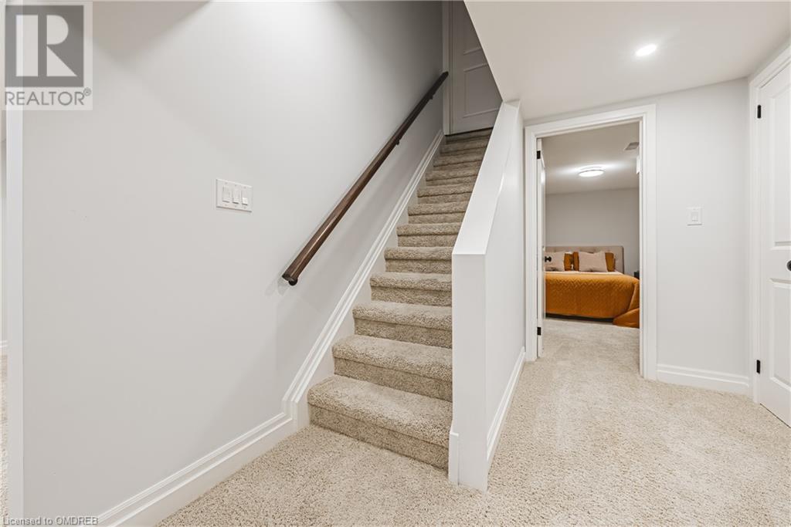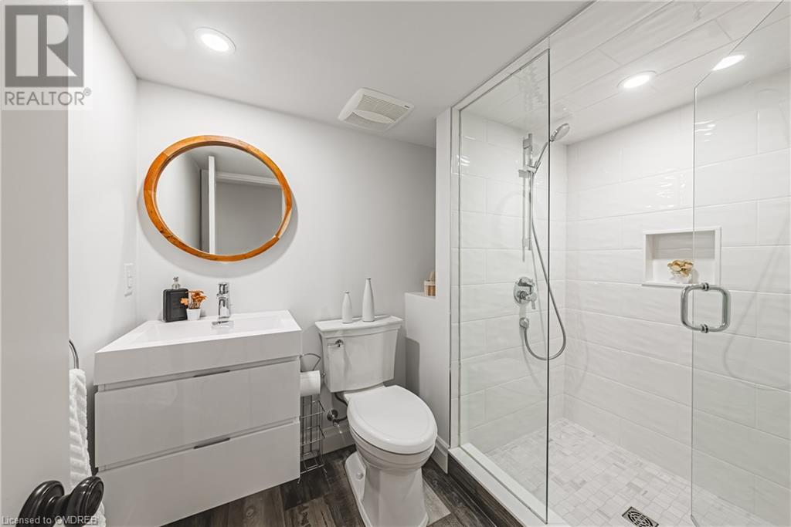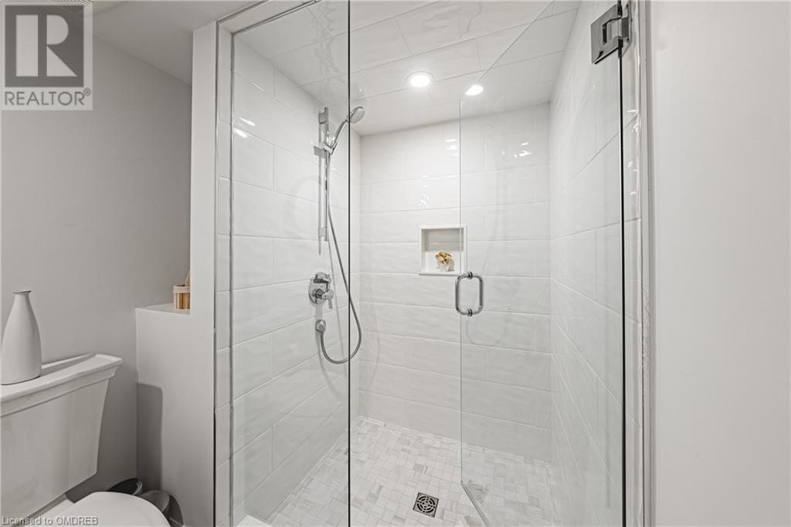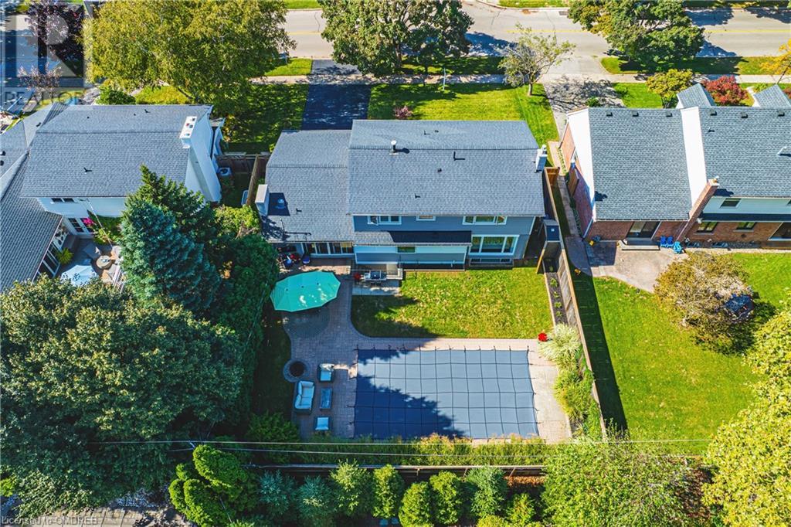5 Bedroom
4 Bathroom
2950 sqft
2 Level
Fireplace
Inground Pool
Central Air Conditioning
Forced Air
$2,100,000
Splendid on Spruce! Prepare to fall in love with this beautifully updated Roseland home in one of South Burlington's most desirable neighbourhoods. You are immediately greeted by a gorgeous front porch - the epitome of charm - before entering into this traditional 2-storey model that has been fully renovated, opening up the space to create both flow and style. Two living spaces on the main level offer versatility and function, begging for visitors or movie marathons. The custom kitchen was designed with the chef in mind and features built-in appliances, quartz countertops, tons of cabinetry, and a large centre island that's ideal for culinary creations or entertaining friends. Host family feasts in the dining area, with a sleek gas fireplace and oversized windows letting in the glorious natural light and showcasing views of your private backyard. When it's time to unwind, retire to the primary suite, complete with a luxurious ensuite with double vanity and walk-in shower. Three more well-sized bedrooms and a beautifully designed main bathroom ensure there’s plenty of space for everyone. Retreat to the fully finished basement with huge rec space and separate walk-up entrance, leading you to your own outdoor paradise with an inground pool that’s just waiting for summer fun. Whether you’re hosting epic barbecues or just soaking up the sun, this backyard is your personal escape. This home is packed with stylish finishes, a super convenient laundry/mud room off of the garage, a main floor office, a versatile 5th bedroom in the basement that can easily transform into a 2nd office, playroom or gym. With updated plumbing, electrical systems, and designer light fixtures, every little detail has been carefully curated. And let’s not forget, the highly sought-after Tuck Elementary is just steps away. With parks, walking trails, and local amenities so close, this property offers the perfect mix of luxury and convenience. Don’t let this exquisite property slip away! (id:34792)
Property Details
|
MLS® Number
|
40655940 |
|
Property Type
|
Single Family |
|
Amenities Near By
|
Park, Schools, Shopping |
|
Equipment Type
|
Water Heater |
|
Features
|
Paved Driveway, Automatic Garage Door Opener |
|
Parking Space Total
|
6 |
|
Pool Type
|
Inground Pool |
|
Rental Equipment Type
|
Water Heater |
|
Structure
|
Porch |
Building
|
Bathroom Total
|
4 |
|
Bedrooms Above Ground
|
4 |
|
Bedrooms Below Ground
|
1 |
|
Bedrooms Total
|
5 |
|
Appliances
|
Dishwasher, Dryer, Refrigerator, Washer, Microwave Built-in, Hood Fan, Window Coverings, Wine Fridge, Garage Door Opener |
|
Architectural Style
|
2 Level |
|
Basement Development
|
Finished |
|
Basement Type
|
Full (finished) |
|
Constructed Date
|
1963 |
|
Construction Material
|
Wood Frame |
|
Construction Style Attachment
|
Detached |
|
Cooling Type
|
Central Air Conditioning |
|
Exterior Finish
|
Brick, Wood |
|
Fireplace Present
|
Yes |
|
Fireplace Total
|
2 |
|
Half Bath Total
|
1 |
|
Heating Fuel
|
Natural Gas |
|
Heating Type
|
Forced Air |
|
Stories Total
|
2 |
|
Size Interior
|
2950 Sqft |
|
Type
|
House |
|
Utility Water
|
Municipal Water |
Parking
Land
|
Acreage
|
No |
|
Land Amenities
|
Park, Schools, Shopping |
|
Sewer
|
Municipal Sewage System |
|
Size Depth
|
114 Ft |
|
Size Frontage
|
70 Ft |
|
Size Total Text
|
Under 1/2 Acre |
|
Zoning Description
|
R2.1 |
Rooms
| Level |
Type |
Length |
Width |
Dimensions |
|
Second Level |
5pc Bathroom |
|
|
10'6'' x 5'2'' |
|
Second Level |
Bedroom |
|
|
13'1'' x 11'7'' |
|
Second Level |
Bedroom |
|
|
8'9'' x 12'1'' |
|
Second Level |
Bedroom |
|
|
12'1'' x 9'6'' |
|
Second Level |
Full Bathroom |
|
|
7'2'' x 11'7'' |
|
Second Level |
5pc Bathroom |
|
|
10'6'' x 5'2'' |
|
Second Level |
Primary Bedroom |
|
|
15'11'' x 11'7'' |
|
Basement |
Utility Room |
|
|
8'0'' x 10'9'' |
|
Second Level |
Bedroom |
|
|
13'1'' x 11'7'' |
|
Basement |
3pc Bathroom |
|
|
7'11'' x 5'10'' |
|
Basement |
Bedroom |
|
|
13'10'' x 11'1'' |
|
Second Level |
Bedroom |
|
|
8'9'' x 12'1'' |
|
Basement |
Recreation Room |
|
|
15'7'' x 22'5'' |
|
Main Level |
2pc Bathroom |
|
|
4'7'' x 3'9'' |
|
Second Level |
Bedroom |
|
|
12'1'' x 9'6'' |
|
Main Level |
Office |
|
|
8'2'' x 10'11'' |
|
Second Level |
Full Bathroom |
|
|
7'2'' x 11'7'' |
|
Main Level |
Laundry Room |
|
|
5'5'' x 11'1'' |
|
Main Level |
Family Room |
|
|
17'2'' x 11'1'' |
|
Second Level |
Primary Bedroom |
|
|
15'11'' x 11'7'' |
|
Main Level |
Kitchen |
|
|
18'11'' x 12'10'' |
|
Main Level |
Dining Room |
|
|
12'3'' x 9'9'' |
|
Basement |
Utility Room |
|
|
8'0'' x 10'9'' |
|
Main Level |
Living Room |
|
|
12'3'' x 12'8'' |
|
Basement |
3pc Bathroom |
|
|
7'11'' x 5'10'' |
|
Basement |
Bedroom |
|
|
13'10'' x 11'1'' |
|
Basement |
Recreation Room |
|
|
15'7'' x 22'5'' |
|
Main Level |
2pc Bathroom |
|
|
4'7'' x 3'9'' |
|
Main Level |
Office |
|
|
8'2'' x 10'11'' |
|
Main Level |
Laundry Room |
|
|
5'5'' x 11'1'' |
|
Main Level |
Family Room |
|
|
17'2'' x 11'1'' |
|
Main Level |
Kitchen |
|
|
18'11'' x 12'10'' |
|
Main Level |
Dining Room |
|
|
12'3'' x 9'9'' |
|
Main Level |
Living Room |
|
|
12'3'' x 12'8'' |
https://www.realtor.ca/real-estate/27495313/3472-spruce-avenue-burlington






