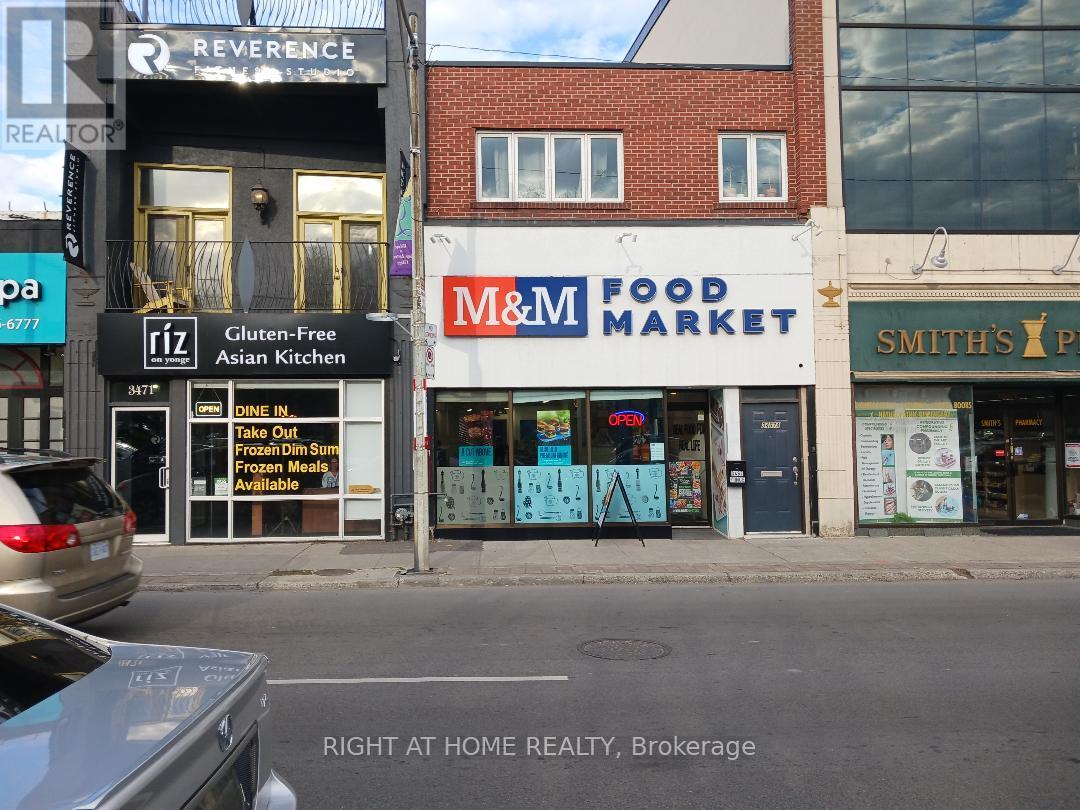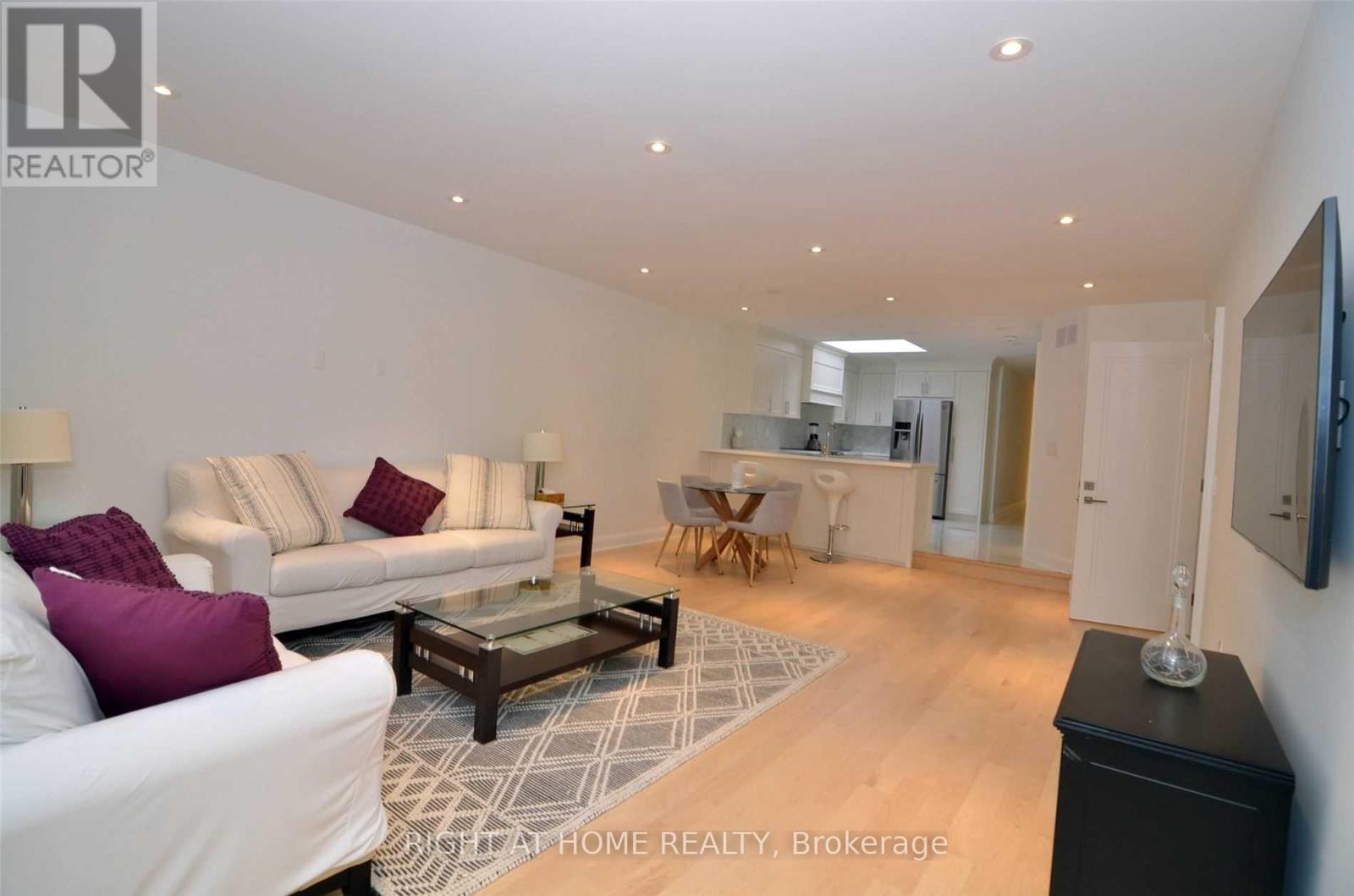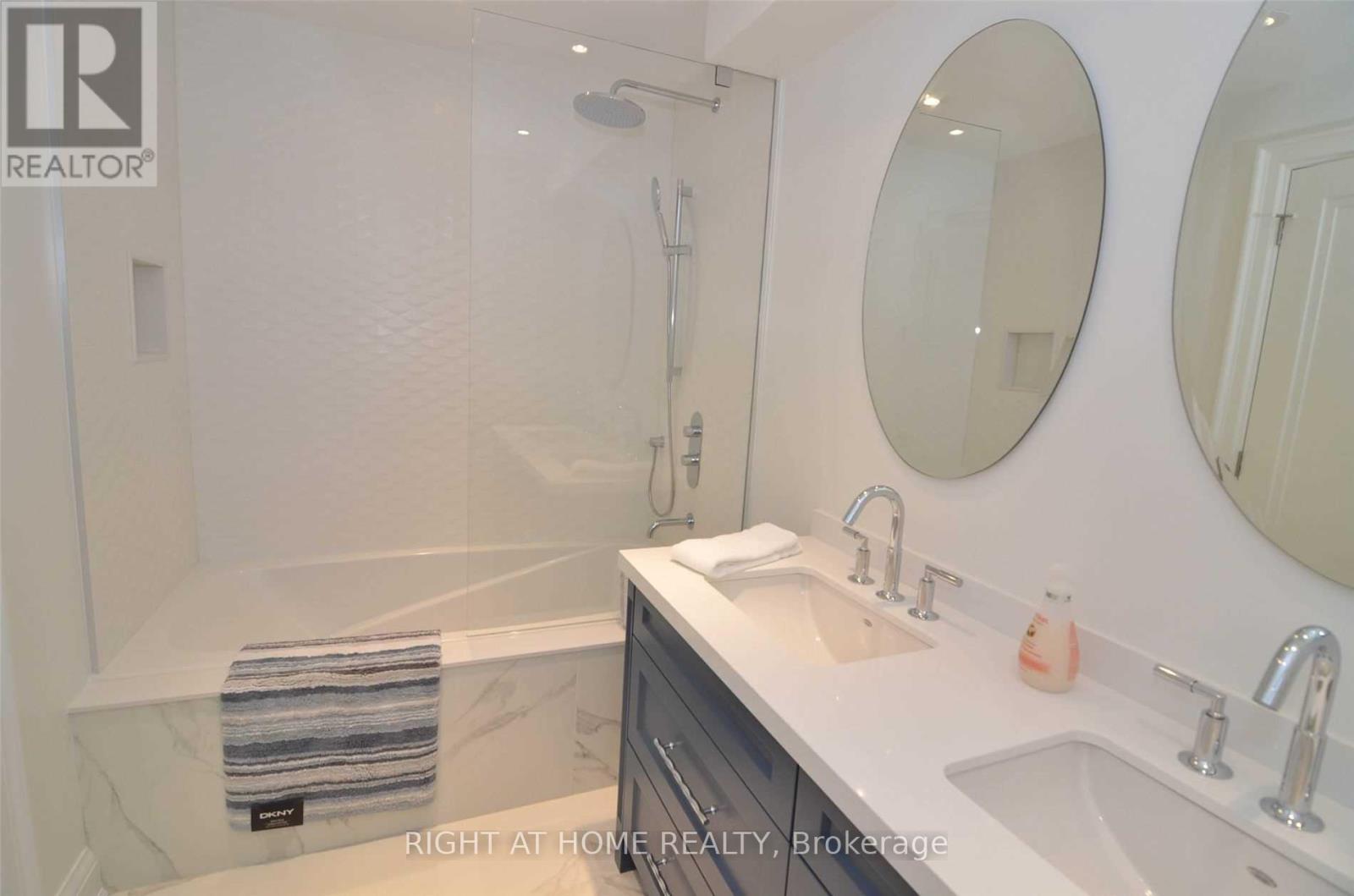4 Bathroom
2600 sqft
Fully Air Conditioned
Forced Air
$2,960,000
Over 22 feet frontage Two-Story Building In The Prestigious Yonge And Yonge Blvd Area. Minutes To Hwy 401, Steps To Loblaws And An Upscale Retail Corridor. Retail Space: Professionally Decorated W/A Full Usable Basement. Wheelchair Accessible Bathroom On Main Floor, 2nd Bathroom & Kitchenette In Basement, Walk Up To Covered Rear Bay Area For Loading That Is Serviced By A Rear Laneway. Residential Apt: Stunning Completely Renovated 3-bed, 2 Bath Apt W/Front & Rear Entrances. Hardwood Floor Ceramic Tiles, Skylights, Custom Walk-In Closet And Ensuite W/Heated Floor. Incredible 400 Sq Ft Rooftop Patio With Gas Line & Water Line. This Is An Exceptional Opportunity To Acquire A Fully Leased, Beautifully Maintained, High Quality, Multi-Use Portfolio In A Highly Coveted Neighbourhood. **** EXTRAS **** Building has 400 AMP Service 120/240 Volts, And Roof, Commercial Furnace, Plumbing And Electrical All Updated During 2020 Renovation. Compressor On Residential Furnace Replaced In 2024 (id:34792)
Business
|
Business Type
|
Retail and Wholesale |
|
Business Sub Type
|
Retail misc. |
Property Details
|
MLS® Number
|
C8338866 |
|
Property Type
|
Retail |
|
Community Name
|
Lawrence Park North |
|
Amenities Near By
|
Highway, Public Transit |
|
Parking Space Total
|
1 |
Building
|
Bathroom Total
|
4 |
|
Cooling Type
|
Fully Air Conditioned |
|
Heating Fuel
|
Natural Gas |
|
Heating Type
|
Forced Air |
|
Size Exterior
|
2600 Sqft |
|
Size Interior
|
2600 Sqft |
|
Utility Water
|
Municipal Water |
Land
|
Acreage
|
No |
|
Land Amenities
|
Highway, Public Transit |
|
Size Depth
|
100 Ft ,1 In |
|
Size Frontage
|
22 Ft ,3 In |
|
Size Irregular
|
Bldg=22.31 X 100.09 Ft |
|
Size Total Text
|
Bldg=22.31 X 100.09 Ft |
|
Zoning Description
|
Cr3 (c2; R 2.5*2420) |
https://www.realtor.ca/real-estate/26894616/3467-yonge-street-toronto-lawrence-park-north-lawrence-park-north





















