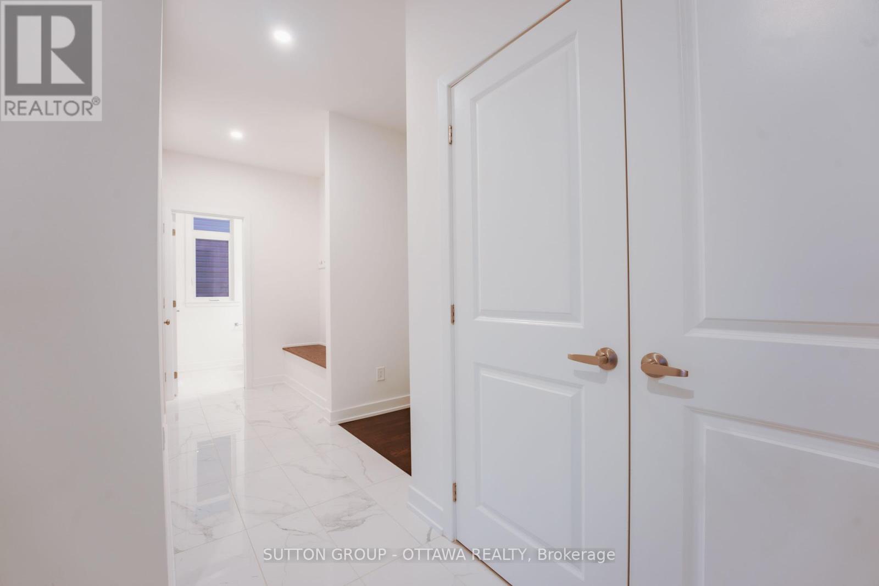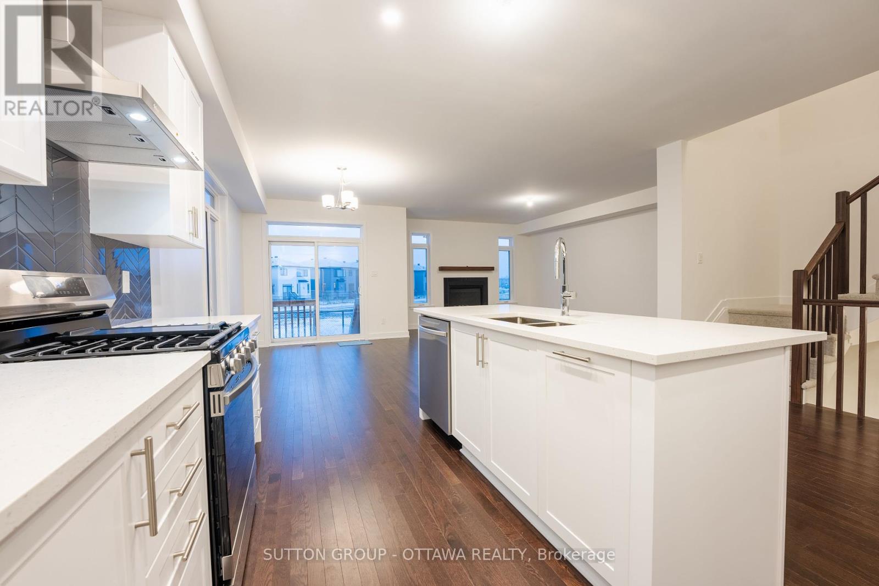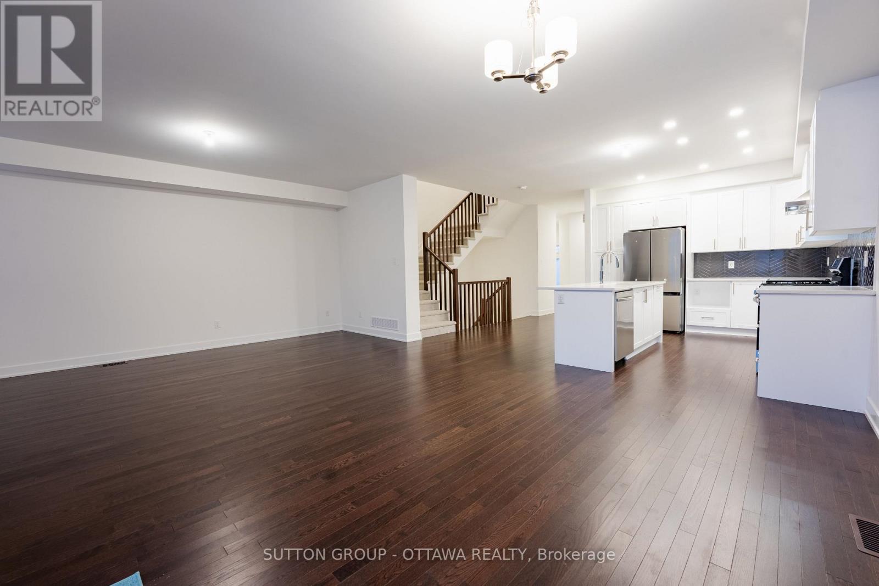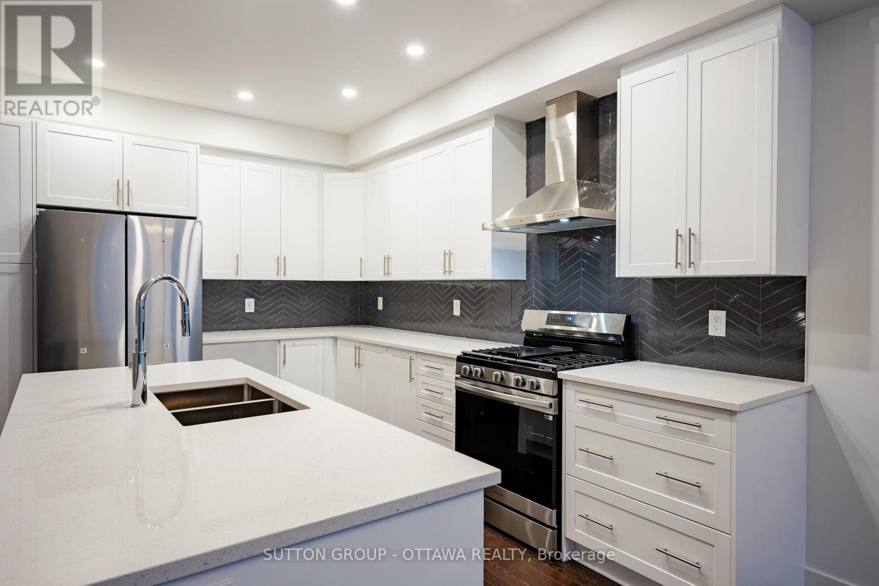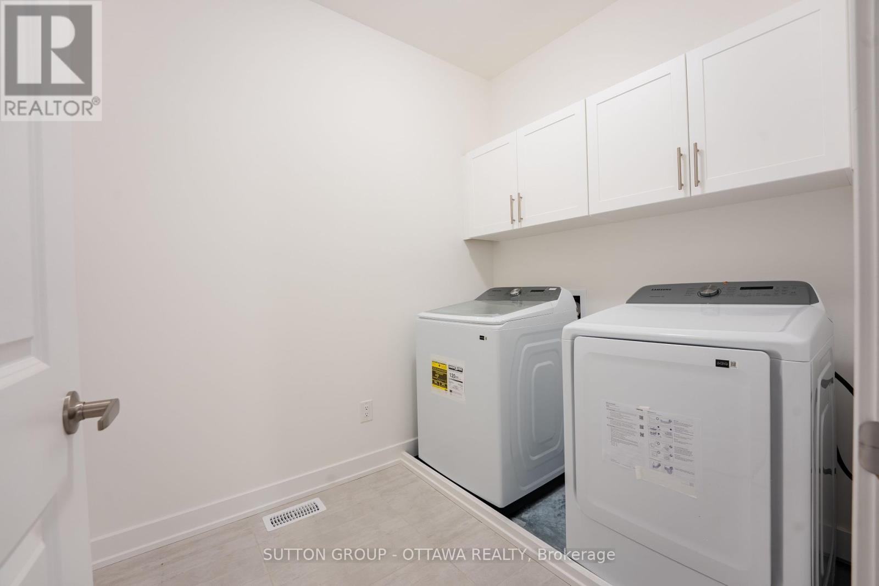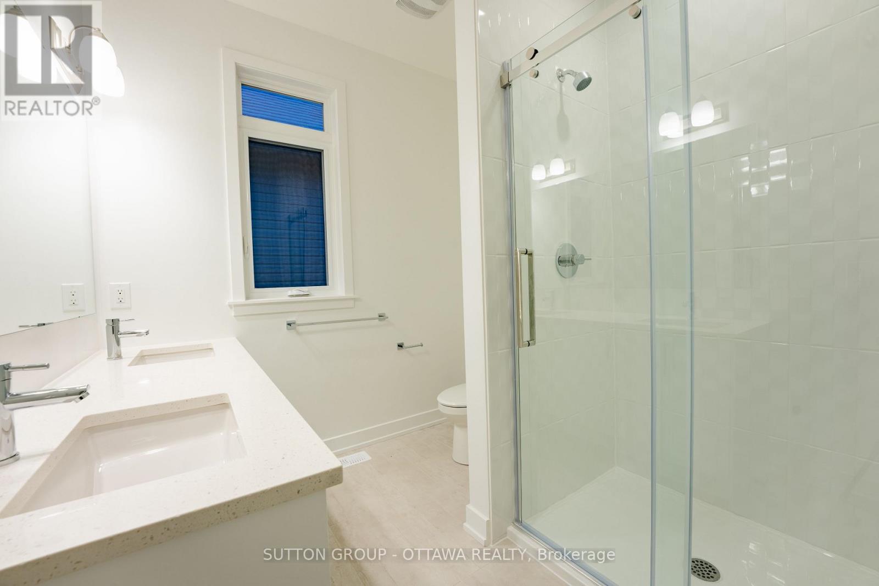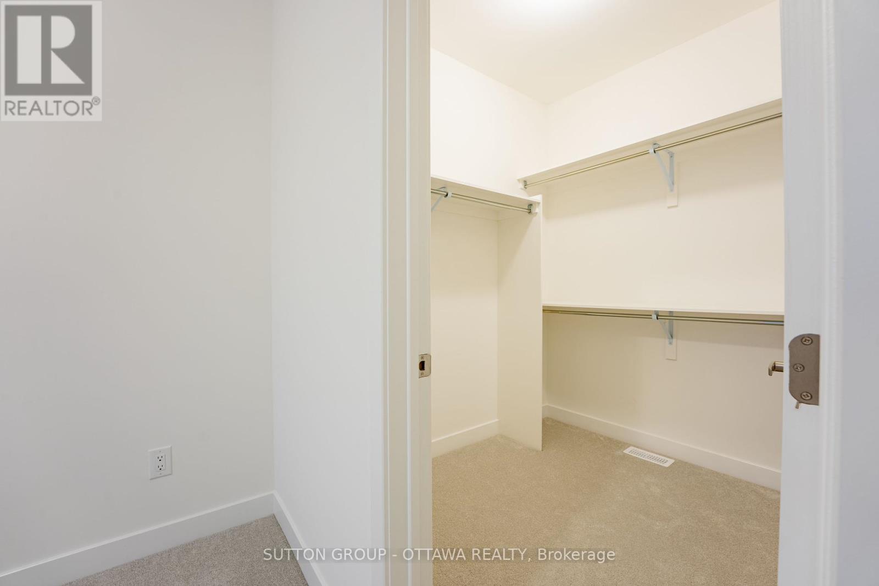4 Bedroom
4 Bathroom
Fireplace
Central Air Conditioning
Forced Air
$3,200 Monthly
Welcome to your dream home! Brand New Single House for Rent in Ottawa! This newly built Claridge Homes property in Stittsville is a stunning 4-bedroom, 4-bathroom residence with 3000 sq ft of living space.Key Features:- Builder: Claridge Homes- Bedrooms: 4- Bathrooms: 4- Ceilings: Soaring 9-foot ceilings- Finished BasementHighlights:- Open concept main floor with hardwood, grand windows, and natural light.- Contemporary kitchen with upgraded cabinetry, quartz surfaces, and stainless-steel appliances.- Attached Garage for 2 cars + 2 cars in the driveway.- Appliances: Stove, Microwave, Dishwasher, Refrigerator, and Laundry on the main floor.Second Floor:- Master suite with a spacious walk-in closet and luxury ensuite.- Ensuite features a soaker tub, oversized shower, and double sinks.- 4 bright bedrooms, complemented by 2 more full bathrooms.Finished Basement:- Additional living space ideal for a family room, entertainment area, or home office. Availability:This stunning house is available for rent immediately. Don't miss the opportunity to make this beautiful house your home! Book your viewing today and embark on a new chapter of luxurious living. (id:34792)
Property Details
|
MLS® Number
|
X11898906 |
|
Property Type
|
Single Family |
|
Community Name
|
9010 - Kanata - Emerald Meadows/Trailwest |
|
Features
|
In Suite Laundry |
|
Parking Space Total
|
4 |
Building
|
Bathroom Total
|
4 |
|
Bedrooms Above Ground
|
4 |
|
Bedrooms Total
|
4 |
|
Amenities
|
Fireplace(s) |
|
Appliances
|
Garage Door Opener Remote(s) |
|
Basement Development
|
Finished |
|
Basement Type
|
N/a (finished) |
|
Construction Style Attachment
|
Detached |
|
Cooling Type
|
Central Air Conditioning |
|
Exterior Finish
|
Brick |
|
Fireplace Present
|
Yes |
|
Foundation Type
|
Concrete |
|
Half Bath Total
|
1 |
|
Heating Fuel
|
Natural Gas |
|
Heating Type
|
Forced Air |
|
Stories Total
|
2 |
|
Type
|
House |
|
Utility Water
|
Municipal Water |
Parking
Land
|
Acreage
|
No |
|
Sewer
|
Sanitary Sewer |
Rooms
| Level |
Type |
Length |
Width |
Dimensions |
|
Second Level |
Bedroom |
6.93 m |
4.92 m |
6.93 m x 4.92 m |
|
Second Level |
Bedroom 2 |
3.22 m |
3.07 m |
3.22 m x 3.07 m |
|
Second Level |
Bedroom 3 |
3.2 m |
3.09 m |
3.2 m x 3.09 m |
|
Second Level |
Bedroom 4 |
3.35 m |
3.07 m |
3.35 m x 3.07 m |
|
Basement |
Recreational, Games Room |
9.32 m |
6.62 m |
9.32 m x 6.62 m |
|
Basement |
Utility Room |
6.62 m |
3.88 m |
6.62 m x 3.88 m |
|
Main Level |
Kitchen |
4.19 m |
3.04 m |
4.19 m x 3.04 m |
|
Main Level |
Dining Room |
4.14 m |
3.07 m |
4.14 m x 3.07 m |
|
Main Level |
Living Room |
5.38 m |
3.91 m |
5.38 m x 3.91 m |
https://www.realtor.ca/real-estate/27750103/346-monticello-avenue-ottawa-9010-kanata-emerald-meadowstrailwest



