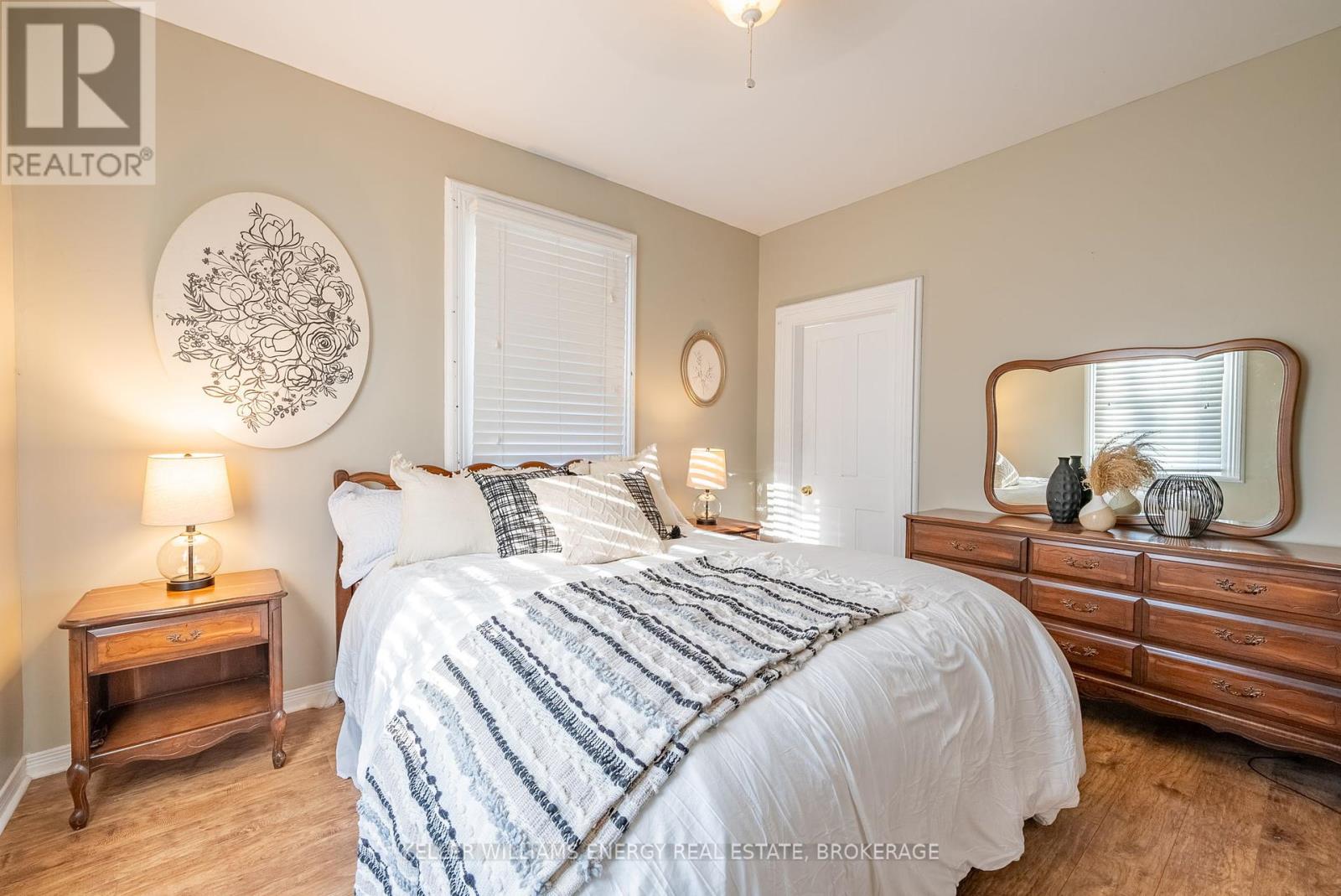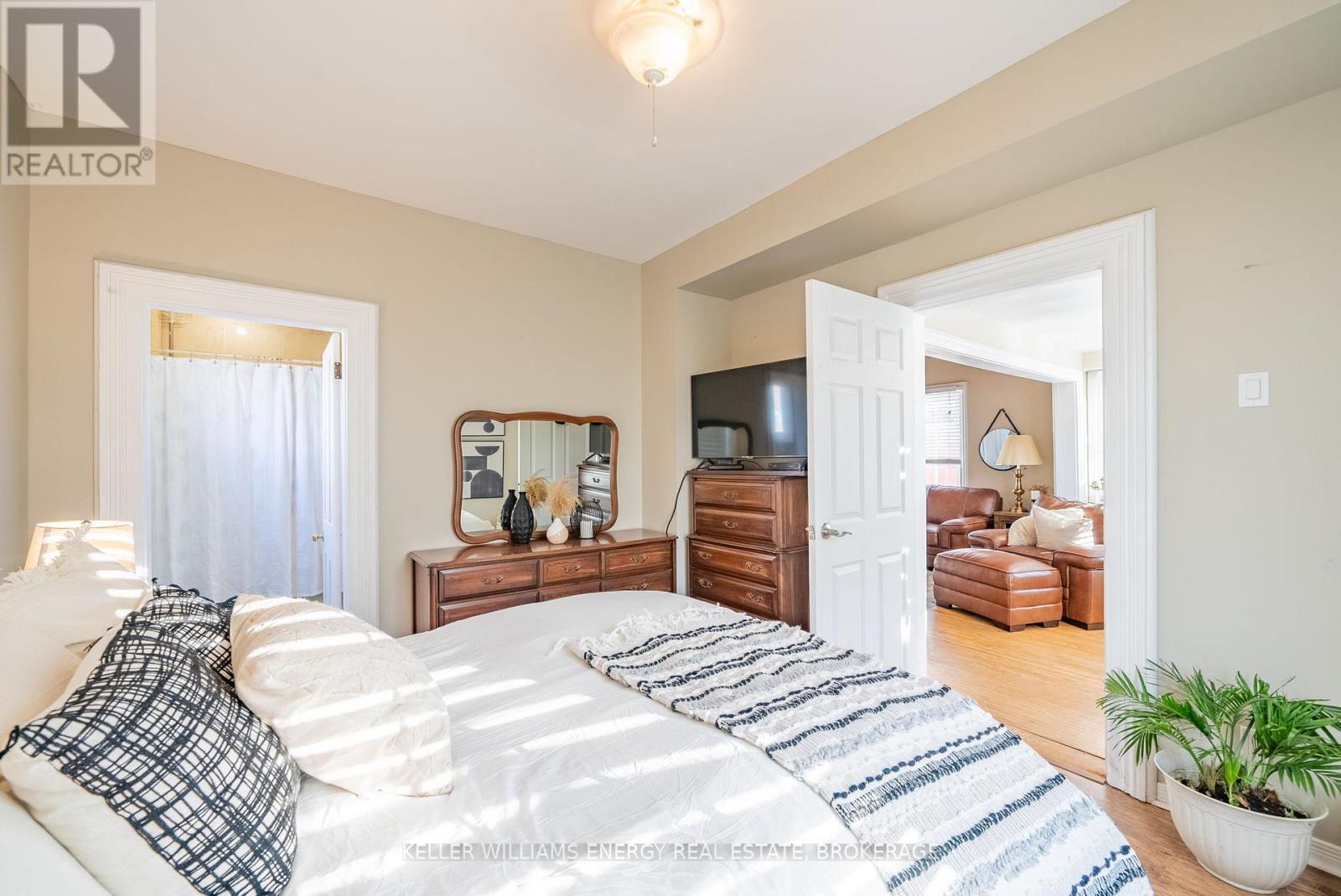3451 Church Street Home For Sale Scugog (Blackstock), Ontario L0B 1B0
E10423749
Instantly Display All Photos
Complete this form to instantly display all photos and information. View as many properties as you wish.
$749,900
Nestled in the heart of the picturesque town of Blackstock, this stunning home offers a rare opportunity by sitting on just under an acre of land. With its timeless charm and character, this home is truly one-of-a-kind. Inside, you'll find hardwood flooring throughout, preserving the home's classic beauty while allowing for plenty of natural light to flow into every room. The spacious living room is perfect for entertaining, while the large, open-concept kitchen is a chef's dream, featuring a generous breakfast area, a large island, stainless steel appliances, and a striking farm sink. The primary bedroom is conveniently located on the main level, offering both privacy and comfort, and includes a beautiful 4-piece bath. An additional 2-piece bath is conveniently located just off the laundry room. For those who need a quiet space to work or read, a bright, airy office with large windows looks out onto the expansive, fully fenced backyard. The outdoor space is a gardeners delight, with raised garden beds and plenty of room for outdoor activities. The large garage is equipped with hydro, offering ample space for storage or DIY projects. The home is ideally situated close to local amenities, including parks, an arena, LCBO, a local pub, and schools, as well as walking trails to explore the surrounding area. Just a short drive to Port Perry, Scugog, and only 25 minutes from Oshawa/Whitby. This location offers the best of both small-town living and easy access to city conveniences.Don't miss your chance to own this exceptional property a perfect blend of history, character, and modern comfort in the charming town of Blackstock. **** EXTRAS **** Bonus: Hot Tub electrical hook up for future hot tub, and 2 large lilac trees (one under the kitchen sink window and the other in the back corner of the property.) (id:34792)
Open House
This property has open houses!
2:00 pm
Ends at:4:00 pm
2:00 pm
Ends at:4:00 pm
Property Details
| MLS® Number | E10423749 |
| Property Type | Single Family |
| Community Name | Blackstock |
| Amenities Near By | Park, Schools |
| Community Features | Community Centre |
| Parking Space Total | 5 |
Building
| Bathroom Total | 2 |
| Bedrooms Above Ground | 3 |
| Bedrooms Total | 3 |
| Appliances | Dishwasher, Dryer, Refrigerator, Stove, Washer, Window Coverings |
| Basement Development | Unfinished |
| Basement Type | N/a (unfinished) |
| Construction Style Attachment | Detached |
| Cooling Type | Central Air Conditioning |
| Exterior Finish | Aluminum Siding |
| Flooring Type | Hardwood |
| Foundation Type | Concrete |
| Half Bath Total | 1 |
| Heating Fuel | Natural Gas |
| Heating Type | Forced Air |
| Stories Total | 2 |
| Type | House |
Parking
| Detached Garage |
Land
| Acreage | No |
| Fence Type | Fenced Yard |
| Land Amenities | Park, Schools |
| Sewer | Septic System |
| Size Depth | 150 Ft |
| Size Frontage | 126 Ft ,7 In |
| Size Irregular | 126.64 X 150.08 Ft |
| Size Total Text | 126.64 X 150.08 Ft |
Rooms
| Level | Type | Length | Width | Dimensions |
|---|---|---|---|---|
| Second Level | Bedroom 2 | 3.11 m | 3.43 m | 3.11 m x 3.43 m |
| Second Level | Bedroom 3 | 4.05 m | 4.04 m | 4.05 m x 4.04 m |
| Main Level | Kitchen | 2.87 m | 4.67 m | 2.87 m x 4.67 m |
| Main Level | Eating Area | 4.75 m | 2.4 m | 4.75 m x 2.4 m |
| Main Level | Living Room | 3.78 m | 6.2 m | 3.78 m x 6.2 m |
| Main Level | Primary Bedroom | 3.35 m | 3.49 m | 3.35 m x 3.49 m |
| Main Level | Office | 3.64 m | 3.43 m | 3.64 m x 3.43 m |
https://www.realtor.ca/real-estate/27649491/3451-church-street-scugog-blackstock-blackstock











































