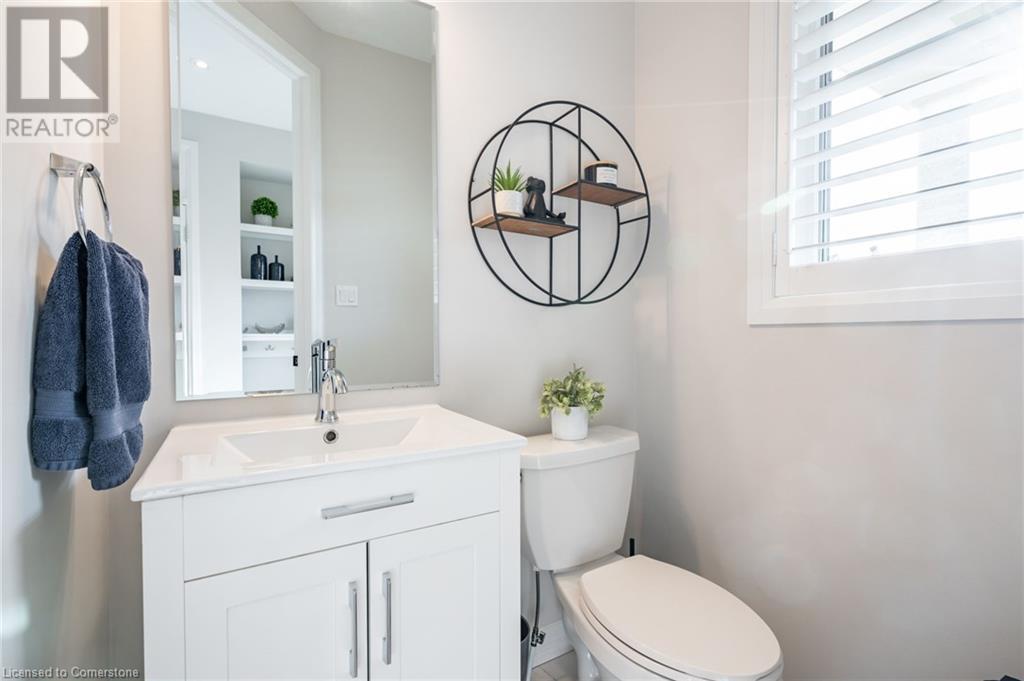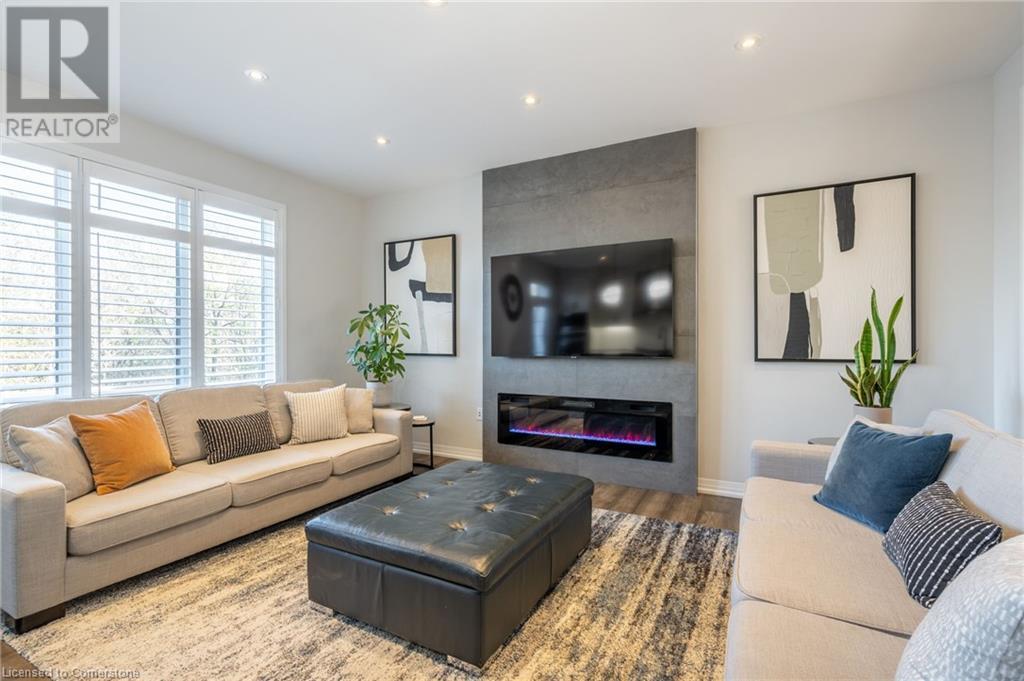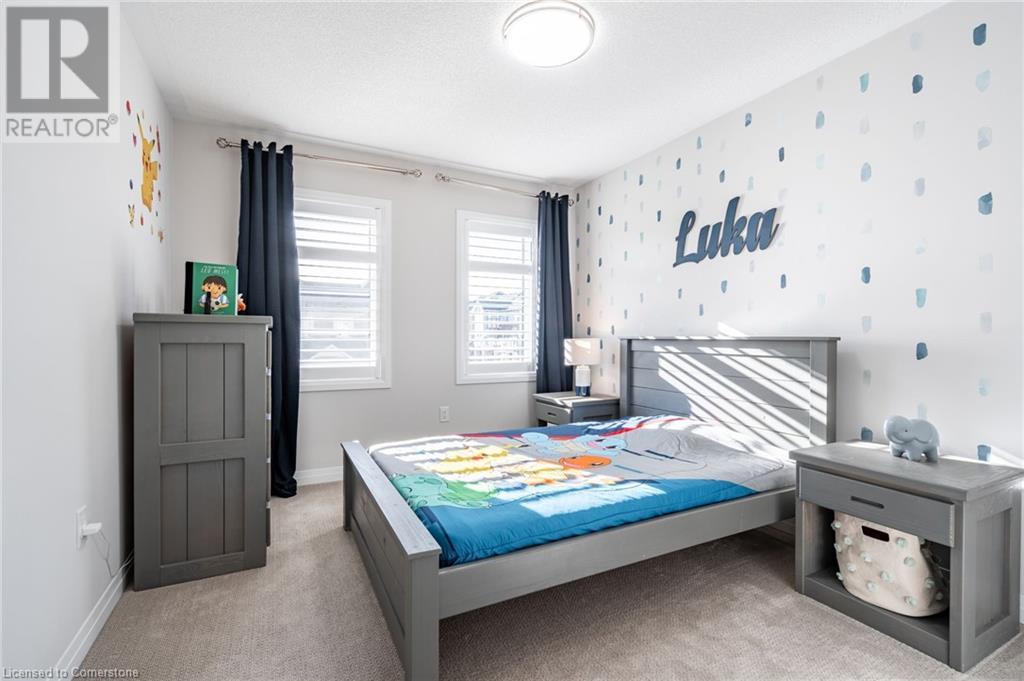3447 Eternity Way Home For Sale Oakville, Ontario L6H 0Y2
40677869
Instantly Display All Photos
Complete this form to instantly display all photos and information. View as many properties as you wish.
$1,349,900
Experience luxury and design in this stunning end-unit freehold townhome in beautiful Oakville, just minutes from Go Train, 407, QEW, hospital, schools & more. Over 2600 sqft of living space, this home boasts over $100,000 of upscale upgrades. Enjoy an open concept layout with 9ft ceilings on main floor, hardwood floors on main floor and 2nd floor hallway, oak stairs with iron spindles, California shutters throughout and potlights on main and basement ceilings. Inviting family room with electric fireplace and mantle is perfectly situated between the kitchen and formal dining areas. Enjoy every moment cooking in a Chef's kitchen with S/S appliances, executive built-in oven and gas range, quartz countertops, extra large 9' waterfall island and extended cabinets with valence lighting. Second floor offers a grand primary bedroom with large walk-in closet and 4pc ensuite including a glass shower and 2 more bedrooms full of character with a custom accent wall and arched window allowing in an abundance of natural light! 5 pc bathroom with convenient double vanity and spacious laundry room with cabinetry and washer/dryer pedestals. The basement boasts a ton of natural light and warmth, an incredible rec room, 3pc rough-in and plenty of storage. Extended driveway for 2 car parking + garage. The private backyard backs onto greenspace. The exterior of the home, including porch and backyard, are covered with exposed aggregate concrete. Live and enjoy! (id:34792)
Open House
This property has open houses!
1:00 pm
Ends at:3:00 pm
Property Details
| MLS® Number | 40677869 |
| Property Type | Single Family |
| Amenities Near By | Golf Nearby, Hospital, Park, Place Of Worship, Playground, Public Transit, Schools, Shopping |
| Community Features | Quiet Area |
| Features | Sump Pump, Automatic Garage Door Opener |
| Parking Space Total | 3 |
Building
| Bathroom Total | 3 |
| Bedrooms Above Ground | 3 |
| Bedrooms Total | 3 |
| Appliances | Dishwasher, Dryer, Oven - Built-in, Refrigerator, Stove, Washer, Microwave Built-in, Hood Fan, Window Coverings, Garage Door Opener |
| Architectural Style | 2 Level |
| Basement Development | Finished |
| Basement Type | Full (finished) |
| Constructed Date | 2019 |
| Construction Style Attachment | Attached |
| Cooling Type | Central Air Conditioning |
| Exterior Finish | Brick, Stone, Stucco |
| Fire Protection | Smoke Detectors |
| Fireplace Fuel | Electric |
| Fireplace Present | Yes |
| Fireplace Total | 1 |
| Fireplace Type | Other - See Remarks |
| Foundation Type | Poured Concrete |
| Half Bath Total | 1 |
| Heating Fuel | Natural Gas |
| Heating Type | Forced Air |
| Stories Total | 2 |
| Size Interior | 2645 Sqft |
| Type | Row / Townhouse |
| Utility Water | Municipal Water |
Parking
| Attached Garage |
Land
| Access Type | Road Access, Highway Access, Highway Nearby |
| Acreage | No |
| Land Amenities | Golf Nearby, Hospital, Park, Place Of Worship, Playground, Public Transit, Schools, Shopping |
| Sewer | Municipal Sewage System |
| Size Depth | 90 Ft |
| Size Frontage | 28 Ft |
| Size Total Text | Under 1/2 Acre |
| Zoning Description | Nc-48 |
Rooms
| Level | Type | Length | Width | Dimensions |
|---|---|---|---|---|
| Second Level | Laundry Room | Measurements not available | ||
| Second Level | 5pc Bathroom | Measurements not available | ||
| Second Level | Bedroom | 11'8'' x 10'0'' | ||
| Second Level | Bedroom | 11'10'' x 10'8'' | ||
| Second Level | Primary Bedroom | 15'5'' x 13'0'' | ||
| Second Level | 4pc Bathroom | Measurements not available | ||
| Basement | Storage | Measurements not available | ||
| Basement | Recreation Room | 22'3'' x 17'2'' | ||
| Main Level | Kitchen | 16'11'' x 9'0'' | ||
| Main Level | Great Room | 16'11'' x 13'2'' | ||
| Main Level | Dining Room | 12'0'' x 11'1'' | ||
| Main Level | 2pc Bathroom | Measurements not available | ||
| Main Level | Foyer | Measurements not available |
https://www.realtor.ca/real-estate/27653140/3447-eternity-way-oakville





















































