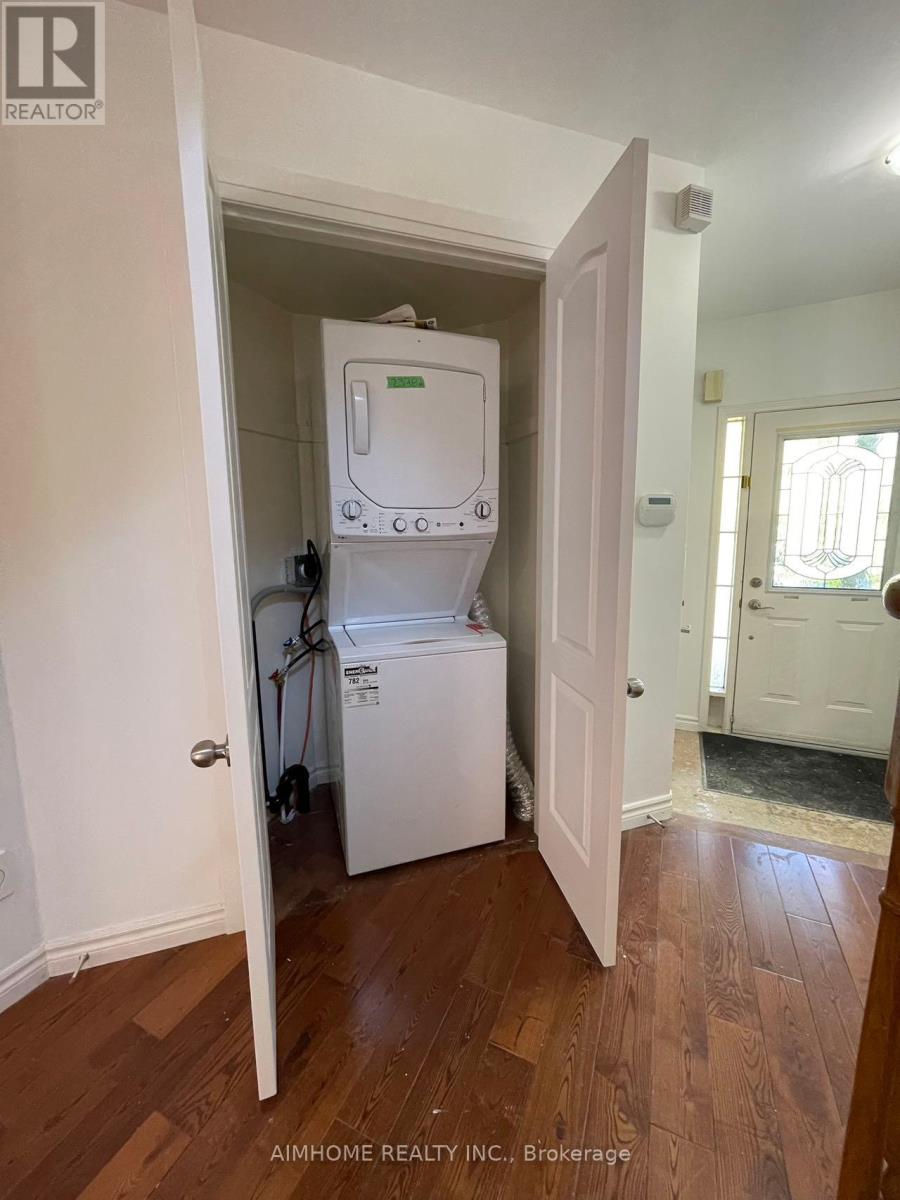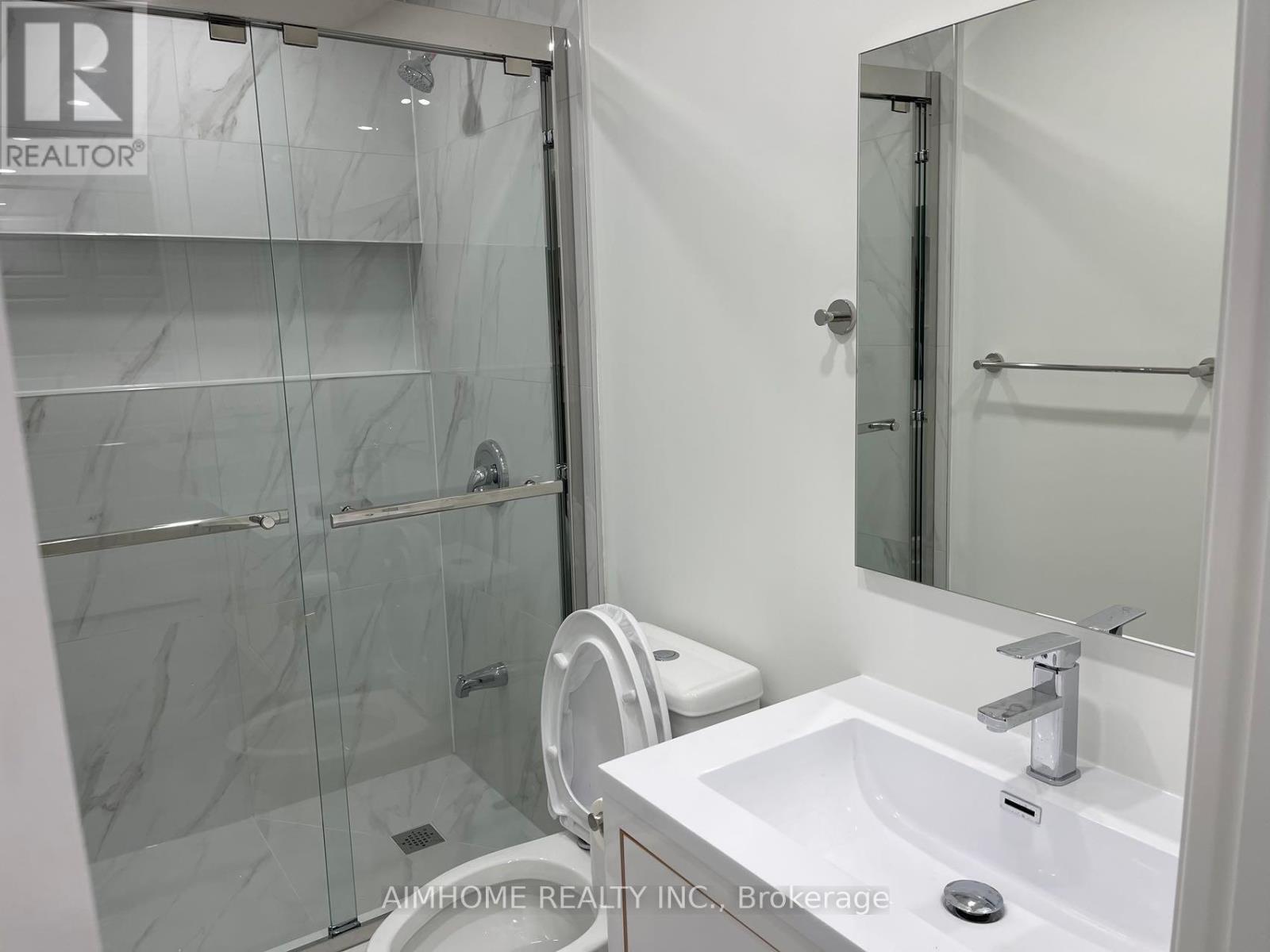5 Bedroom
4 Bathroom
Fireplace
Central Air Conditioning
Forced Air
$1,349,888
As You Enter This Family Home, You Are Greeted W/ A Sense Of Comfort & Clarity. Kitchen with Quartz Counters, White Cabinets, S/S Appliances & Ceramic Floors. Breakfast area with W/O To Fenced B/Yard, Newly renovated powder room. Hardwod Floors throughout the house. Spacious primary Bedroom with 4-piece ensuite on the 2nd floor. Double Car Garage W/Remote Control. Newly renovated basement with separate entrance. The basement is equipped with 1 kitchen, 1 bathroom, 1 laundry room and 2 bedrooms. This house is a Perfect Choice for first-time homebuyers, as the basement can be rented out providing additional cash flow to help cover the mortgage. **** EXTRAS **** Close To the New Churchill Meadows Community, Schools, Plaza, Recreation Centers and Parks. All Electric Light Fixtures, Garage doors With Remotes. (id:34792)
Property Details
|
MLS® Number
|
W11822117 |
|
Property Type
|
Single Family |
|
Community Name
|
Churchill Meadows |
|
Features
|
Carpet Free, Guest Suite |
|
Parking Space Total
|
4 |
Building
|
Bathroom Total
|
4 |
|
Bedrooms Above Ground
|
3 |
|
Bedrooms Below Ground
|
2 |
|
Bedrooms Total
|
5 |
|
Appliances
|
Central Vacuum, Garage Door Opener Remote(s), Dishwasher, Dryer, Refrigerator, Stove, Washer |
|
Basement Development
|
Finished |
|
Basement Features
|
Separate Entrance |
|
Basement Type
|
N/a (finished) |
|
Construction Style Attachment
|
Detached |
|
Cooling Type
|
Central Air Conditioning |
|
Exterior Finish
|
Brick |
|
Fireplace Present
|
Yes |
|
Flooring Type
|
Ceramic, Hardwood |
|
Foundation Type
|
Poured Concrete |
|
Half Bath Total
|
1 |
|
Heating Fuel
|
Natural Gas |
|
Heating Type
|
Forced Air |
|
Stories Total
|
2 |
|
Type
|
House |
|
Utility Water
|
Municipal Water |
Parking
Land
|
Acreage
|
No |
|
Sewer
|
Sanitary Sewer |
|
Size Depth
|
104 Ft ,11 In |
|
Size Frontage
|
31 Ft ,11 In |
|
Size Irregular
|
31.99 X 104.99 Ft |
|
Size Total Text
|
31.99 X 104.99 Ft |
Rooms
| Level |
Type |
Length |
Width |
Dimensions |
|
Second Level |
Primary Bedroom |
5.18 m |
3.66 m |
5.18 m x 3.66 m |
|
Second Level |
Bedroom 2 |
3.81 m |
3.05 m |
3.81 m x 3.05 m |
|
Third Level |
Bedroom 3 |
4.11 m |
3.35 m |
4.11 m x 3.35 m |
|
Basement |
Bedroom 2 |
2 m |
2 m |
2 m x 2 m |
|
Basement |
Laundry Room |
2 m |
1 m |
2 m x 1 m |
|
Basement |
Kitchen |
3 m |
3 m |
3 m x 3 m |
|
Basement |
Bathroom |
2 m |
1 m |
2 m x 1 m |
|
Basement |
Bedroom |
3 m |
2 m |
3 m x 2 m |
|
Main Level |
Kitchen |
3.51 m |
2.44 m |
3.51 m x 2.44 m |
|
Main Level |
Eating Area |
3.35 m |
3.34 m |
3.35 m x 3.34 m |
|
Main Level |
Living Room |
6.09 m |
3.05 m |
6.09 m x 3.05 m |
|
Main Level |
Dining Room |
6.09 m |
3.05 m |
6.09 m x 3.05 m |
https://www.realtor.ca/real-estate/27699815/3444-sunlight-street-mississauga-churchill-meadows-churchill-meadows



























