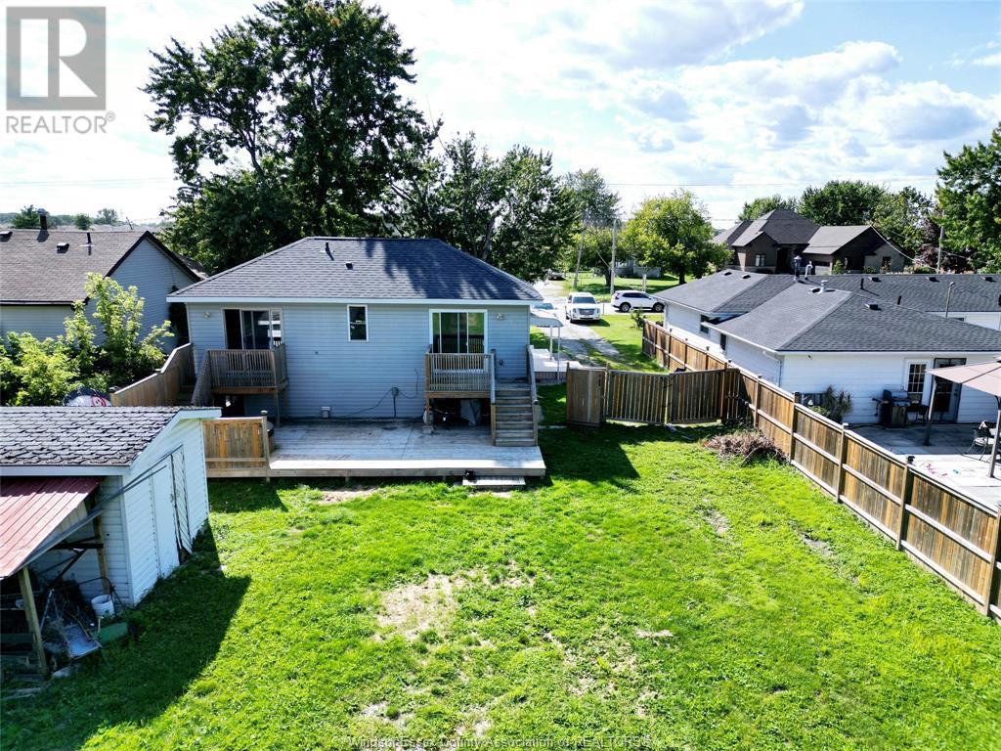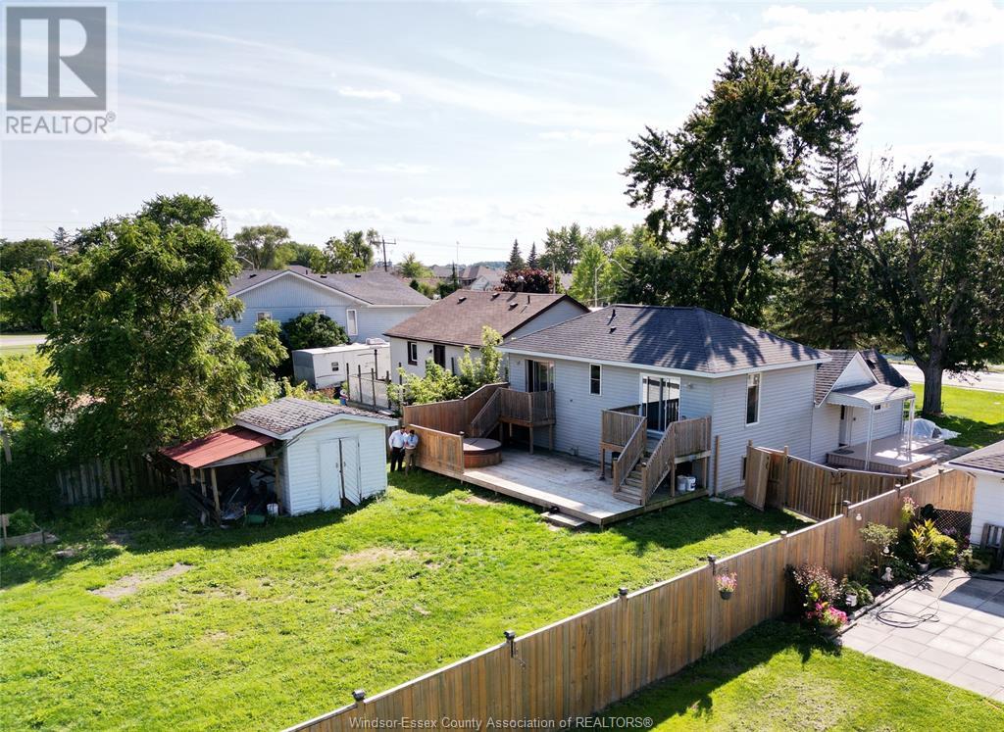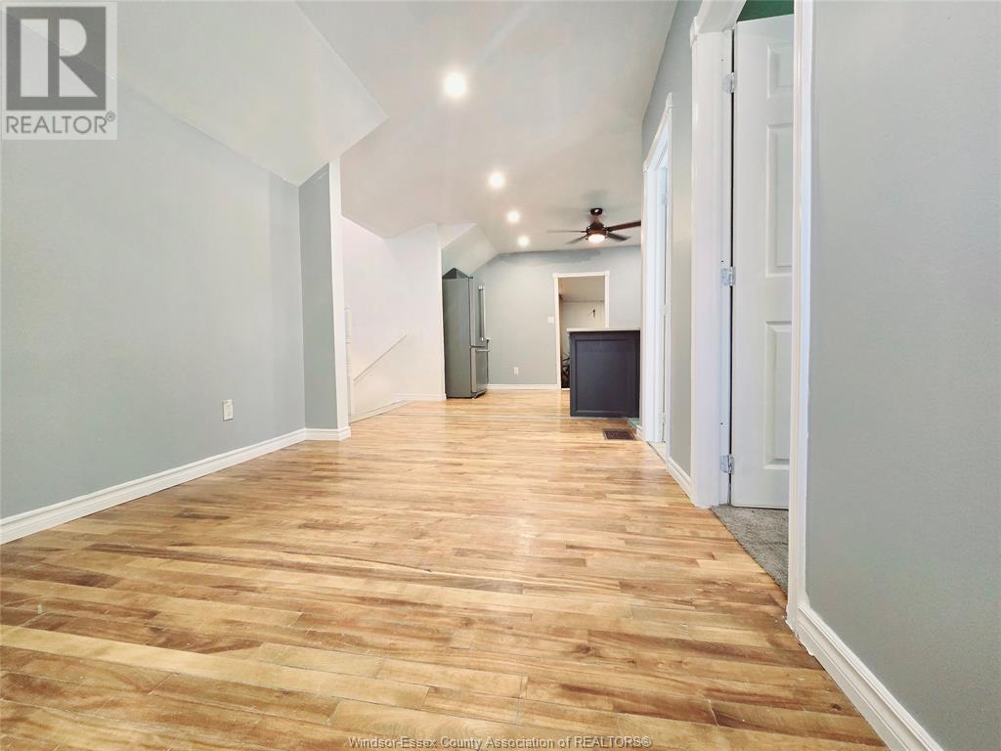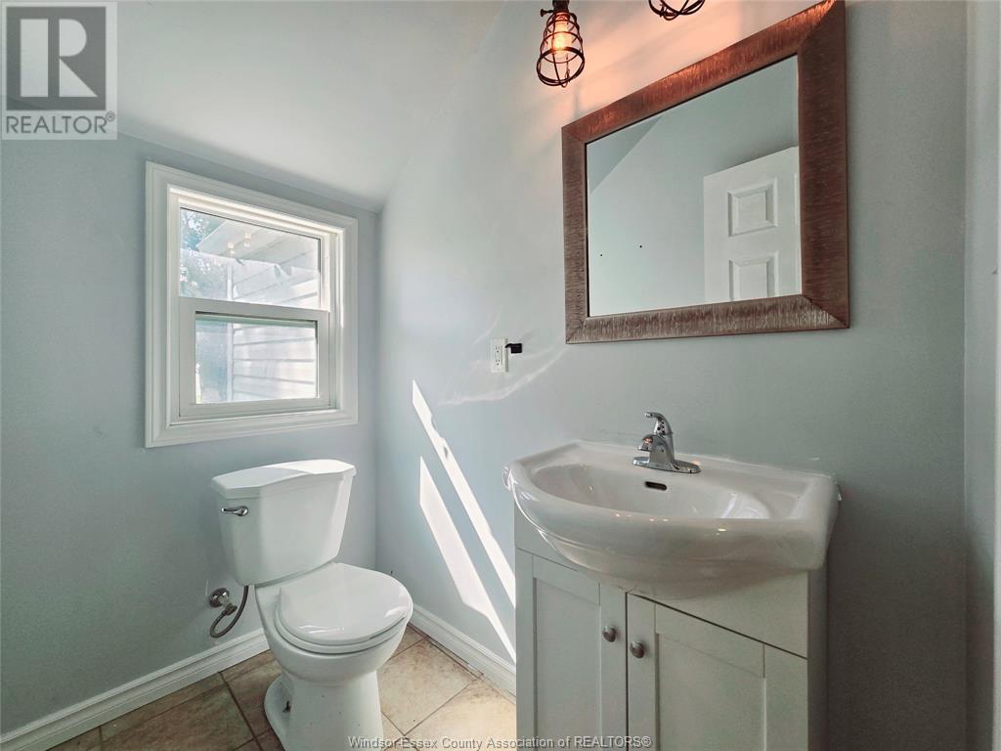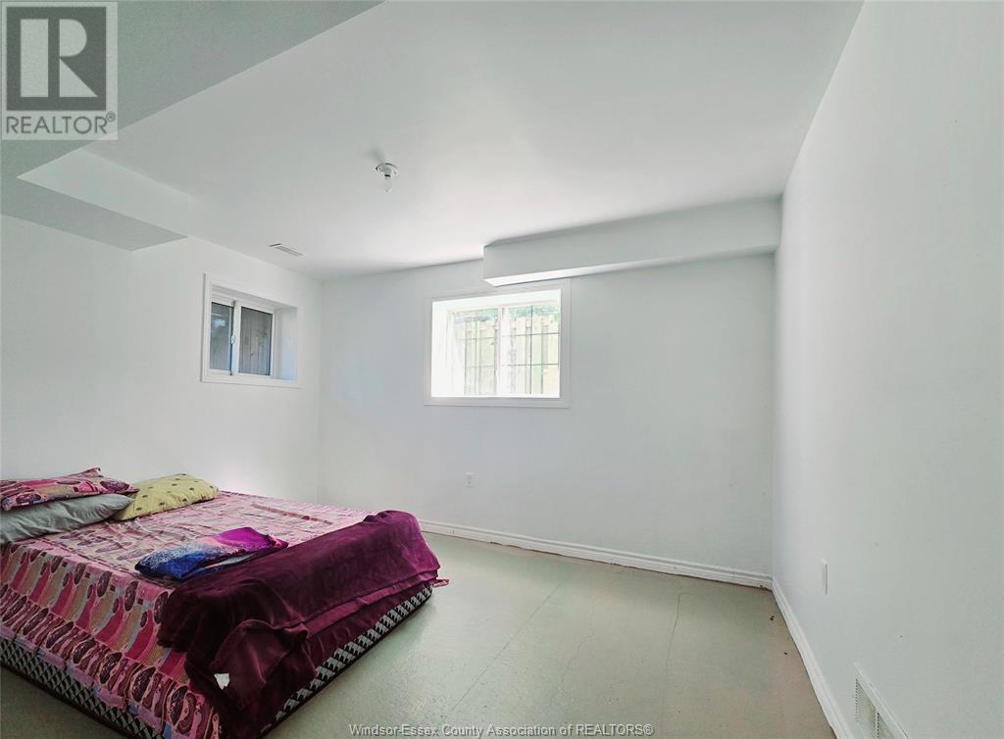(855) 500-SOLD
Info@SearchRealty.ca
342 Renaud Line Home For Sale Lakeshore, Ontario N0R 1A0
24019351
Instantly Display All Photos
Complete this form to instantly display all photos and information. View as many properties as you wish.
3 Bedroom
2 Bathroom
1418 sqft
3 Level, Bi-Level, Ranch
Fireplace
Central Air Conditioning
Forced Air, Furnace
$499,900
RARE OPPORTUNITY LOT SUITABLE FOR CUSTOM BUILD. THIS LOT COMES WITH REASONABLY RENOVATED 3 BED 1.5 BATH BACKSPLIT RANCH,NEWER KITCHEN, SITTING ON A MASSIVE 61.75 FT X 356 FT DEEP LOT. PROPERTY IS SITUATED AT PRIME LOCATION FACING FAMOUS RENAUD LINE , WALKING TO SHOPPING, WALK IN CLINICS, RESTAURANTS, ST. ANNE'S HIGH CATHOLIC SCHOOL, LAKESHORE DISCOVERY PUBLIC SCHOOL AND ATLAS TUBE RECREATION CENTRE. THIS HOUSE IS SURROUNDED BY ALL NEW DEVELOPMENT IN THE AREA. (id:34792)
Property Details
| MLS® Number | 24019351 |
| Property Type | Single Family |
| Features | Gravel Driveway |
Building
| Bathroom Total | 2 |
| Bedrooms Above Ground | 2 |
| Bedrooms Below Ground | 1 |
| Bedrooms Total | 3 |
| Appliances | Dishwasher, Dryer, Refrigerator, Stove, Washer |
| Architectural Style | 3 Level, Bi-level, Ranch |
| Construction Style Attachment | Detached |
| Construction Style Split Level | Backsplit |
| Cooling Type | Central Air Conditioning |
| Exterior Finish | Aluminum/vinyl |
| Fireplace Fuel | Gas |
| Fireplace Present | Yes |
| Fireplace Type | Direct Vent |
| Flooring Type | Ceramic/porcelain, Hardwood |
| Foundation Type | Block |
| Half Bath Total | 1 |
| Heating Fuel | Natural Gas |
| Heating Type | Forced Air, Furnace |
| Stories Total | 1 |
| Size Interior | 1418 Sqft |
| Total Finished Area | 1418 Sqft |
| Type | House |
Land
| Acreage | No |
| Size Irregular | 61.75x355.63 |
| Size Total Text | 61.75x355.63 |
| Zoning Description | Res |
Rooms
| Level | Type | Length | Width | Dimensions |
|---|---|---|---|---|
| Second Level | 4pc Bathroom | Measurements not available | ||
| Second Level | Living Room | Measurements not available | ||
| Second Level | Primary Bedroom | Measurements not available | ||
| Lower Level | Family Room/fireplace | Measurements not available | ||
| Lower Level | Bedroom | Measurements not available | ||
| Main Level | 2pc Bathroom | Measurements not available | ||
| Main Level | Dining Room | Measurements not available | ||
| Main Level | Kitchen | Measurements not available | ||
| Main Level | Bedroom | Measurements not available |
https://www.realtor.ca/real-estate/27319716/342-renaud-line-lakeshore










