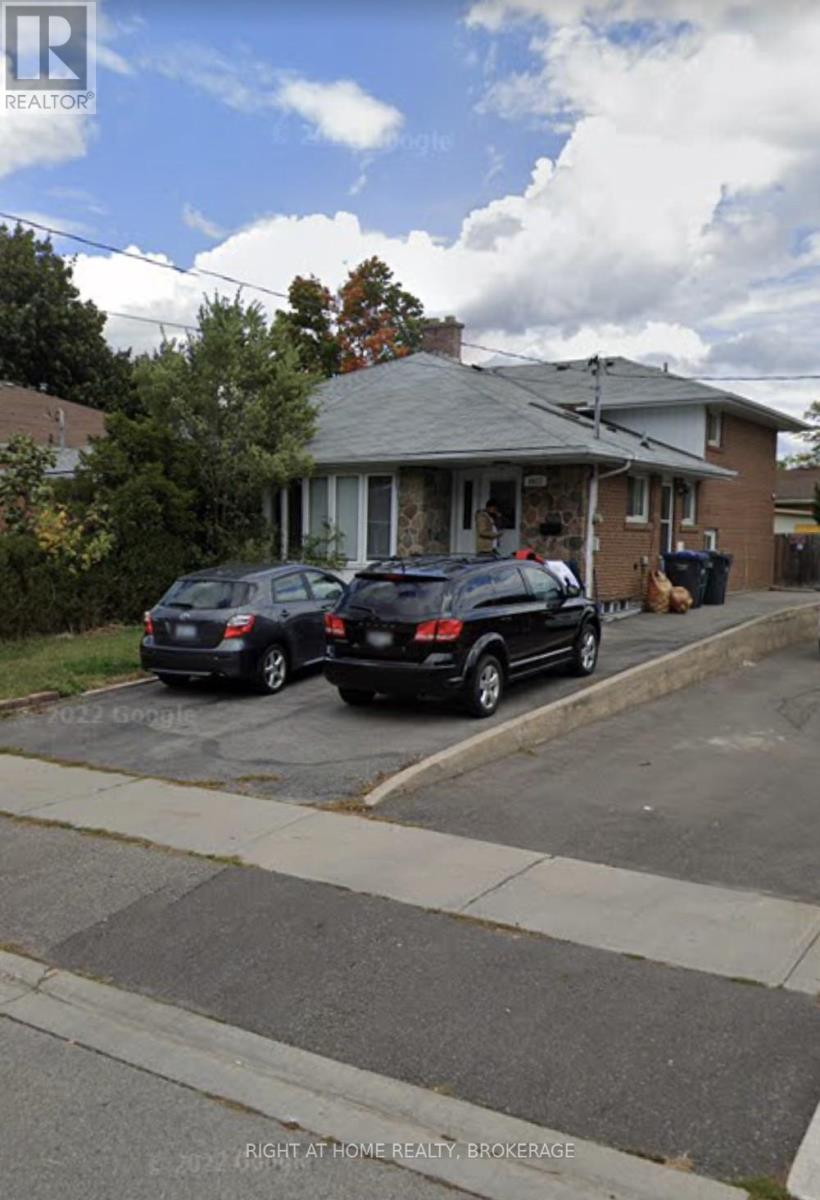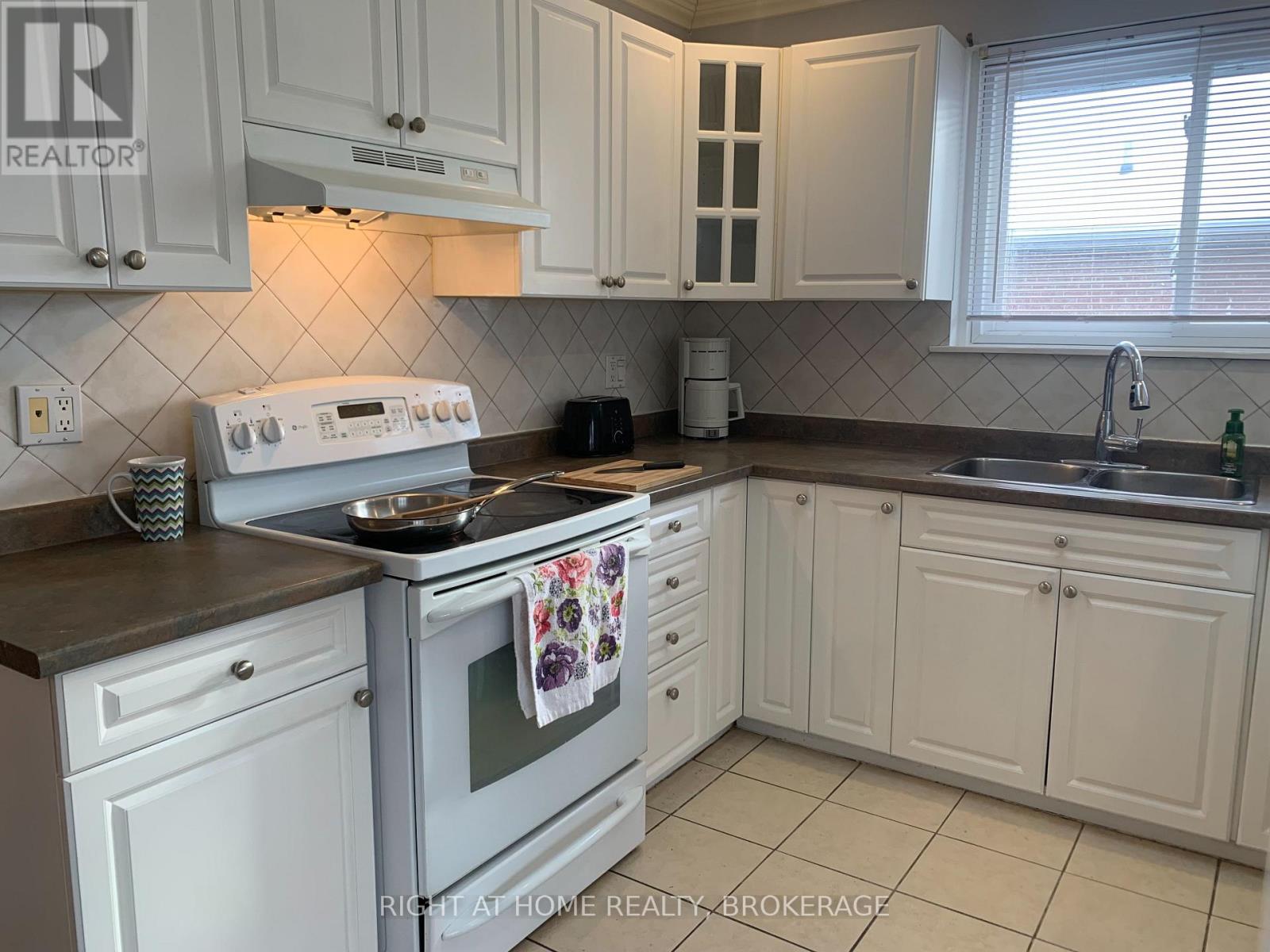(855) 500-SOLD
Info@SearchRealty.ca
3417 Queenston Drive Home For Sale Mississauga (Erindale), Ontario L5C 2G5
W11836235
Instantly Display All Photos
Complete this form to instantly display all photos and information. View as many properties as you wish.
3 Bedroom
2 Bathroom
Central Air Conditioning
Forced Air
$2,800 Monthly
Spacious and cozy, light-filled 3 bedroom, 2 bathroom main level unit for lease available in quiet and centrally located Erindale Woodlands area. Close to bus routes, UTM, Erindale Go and Easy Access to 401 & 403. Open Concept Kitchen w/ Skylight and Hardwood Floors thru-out, in-suite laundry and lots of closet storage. Note: Tenant pays 60% utilities. **** EXTRAS **** Stove, Fridge, Washer, Dryer. (id:34792)
Property Details
| MLS® Number | W11836235 |
| Property Type | Single Family |
| Community Name | Erindale |
| Communication Type | High Speed Internet |
| Features | Carpet Free |
| Parking Space Total | 2 |
Building
| Bathroom Total | 2 |
| Bedrooms Above Ground | 3 |
| Bedrooms Total | 3 |
| Construction Style Attachment | Semi-detached |
| Construction Style Split Level | Backsplit |
| Cooling Type | Central Air Conditioning |
| Exterior Finish | Brick, Stone |
| Flooring Type | Hardwood, Ceramic |
| Foundation Type | Unknown |
| Heating Fuel | Natural Gas |
| Heating Type | Forced Air |
| Type | House |
| Utility Water | Municipal Water |
Land
| Acreage | No |
| Sewer | Sanitary Sewer |
| Size Depth | 120 Ft |
| Size Frontage | 30 Ft |
| Size Irregular | 30 X 120 Ft |
| Size Total Text | 30 X 120 Ft |
Rooms
| Level | Type | Length | Width | Dimensions |
|---|---|---|---|---|
| Second Level | Primary Bedroom | 16.24 m | 9.51 m | 16.24 m x 9.51 m |
| Second Level | Bedroom 2 | 10.33 m | 10.17 m | 10.33 m x 10.17 m |
| Lower Level | Bedroom 3 | 12.46 m | 11.81 m | 12.46 m x 11.81 m |
| Main Level | Living Room | 15.74 m | 11.48 m | 15.74 m x 11.48 m |
| Main Level | Dining Room | 9.51 m | 6.99 m | 9.51 m x 6.99 m |
| Main Level | Kitchen | 16.07 m | 10.17 m | 16.07 m x 10.17 m |
Utilities
| Cable | Available |
| Sewer | Available |
https://www.realtor.ca/real-estate/27705799/3417-queenston-drive-mississauga-erindale-erindale

















