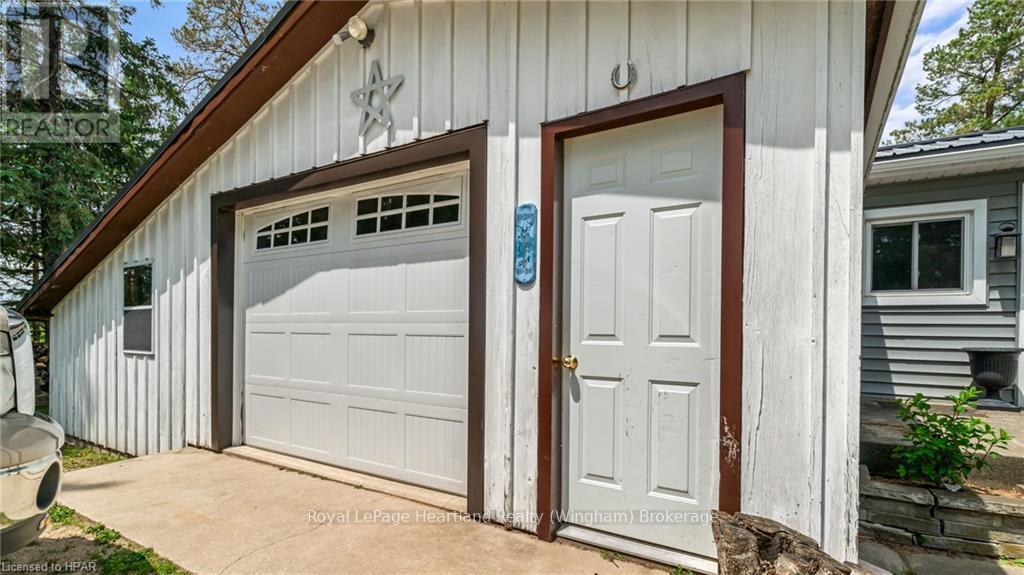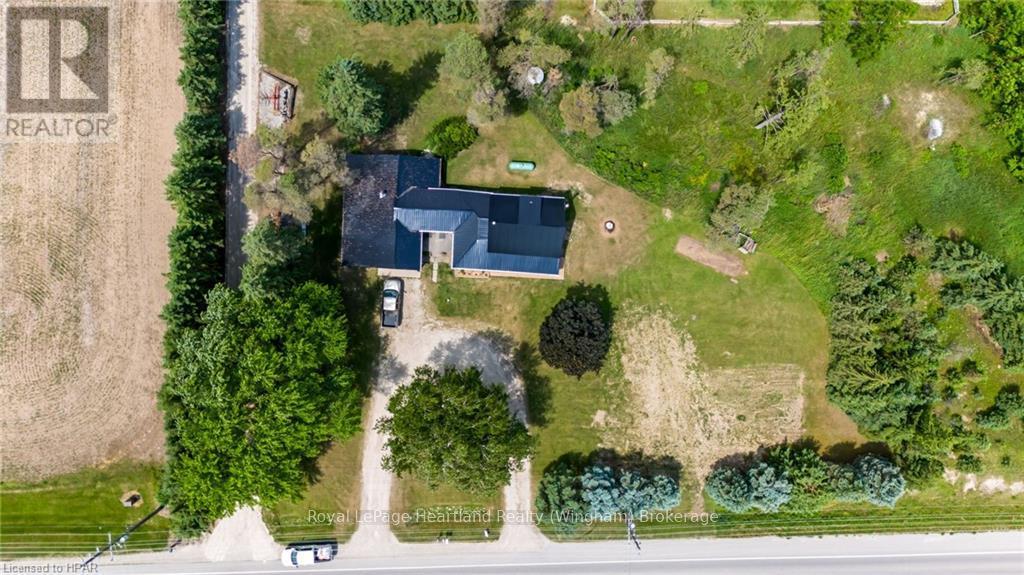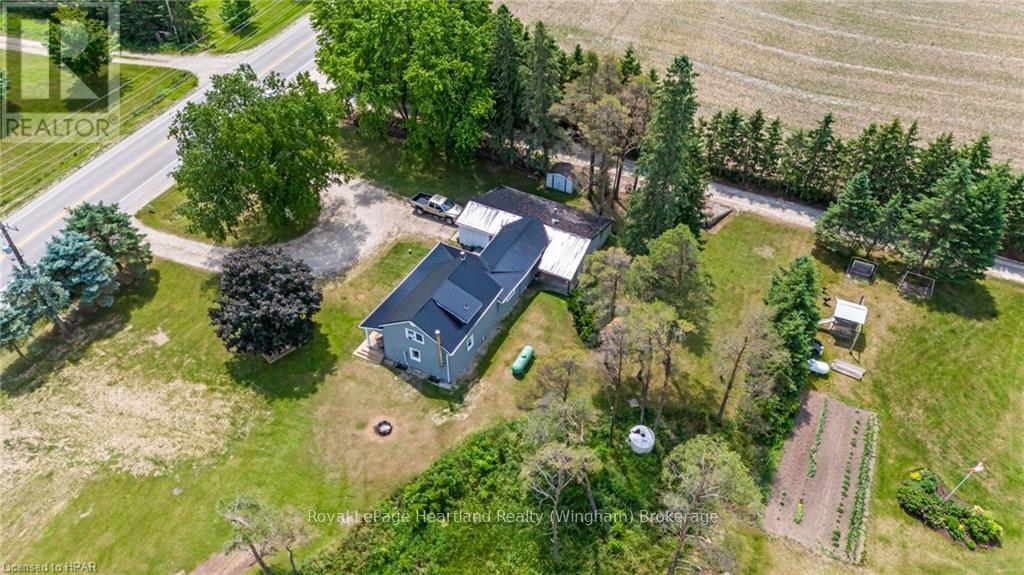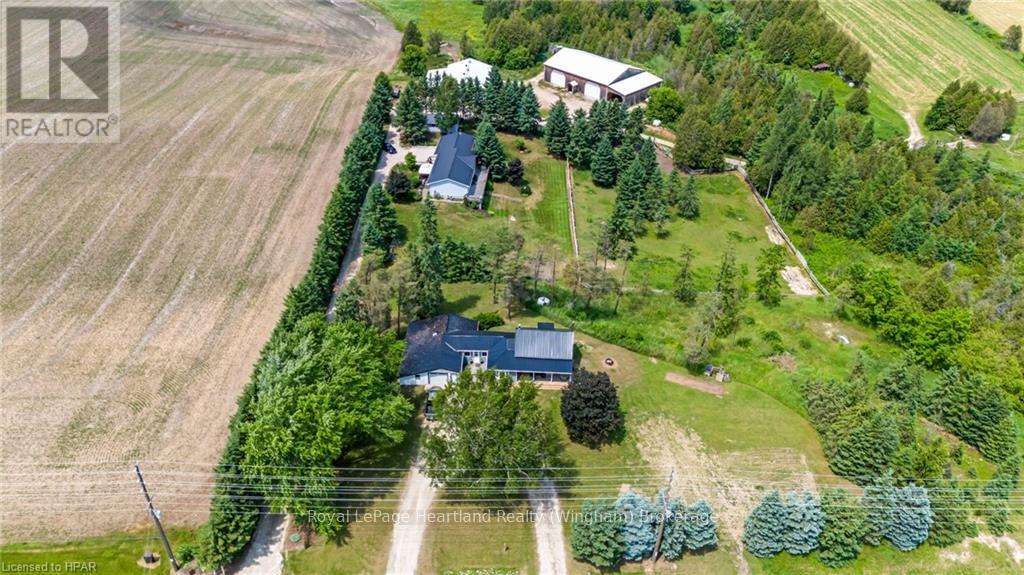2 Bedroom
2 Bathroom
Fireplace
Forced Air
$549,900
Charm, Character, Convenience and Country all in one. This tastefully updated 2 bedroom, 2 bath home boasts the benefits of many renovations completed inside, including but not limited to, kitchen, flooring and bathrooms, as well as new siding and metal roof in the last 3 years while still showcasing the beautiful features of yesteryear and an original log home. Located on over a sprawling 1.4 acre lot just one road North of the outskirts of Hanover allowing for a quick drive or bike ride to the convenience Hanover boasts including big box options such as Walmart, Canadian Tire, Food Basics, as well as downtown boutique shopping and dining, healthcare, schools and so much more! A Convenient Commute to Bruce Power, the beaches of Lake Huron, in addition to many local lakes, Owen Sound and so much more! Are you ready to escape the hustle and bustle and enjoy a country, yet still convenient home? Call Your REALTOR® Today To View What Could Be Your New Home, 341149 Grey Road 28, Hanover, ON. (id:34792)
Property Details
|
MLS® Number
|
X11898522 |
|
Property Type
|
Single Family |
|
Community Name
|
Rural West Grey |
|
Amenities Near By
|
Hospital |
|
Equipment Type
|
Propane Tank |
|
Parking Space Total
|
12 |
|
Rental Equipment Type
|
Propane Tank |
|
Structure
|
Porch |
Building
|
Bathroom Total
|
2 |
|
Bedrooms Above Ground
|
2 |
|
Bedrooms Total
|
2 |
|
Appliances
|
Dryer, Stove, Washer |
|
Basement Development
|
Unfinished |
|
Basement Features
|
Walk-up |
|
Basement Type
|
N/a (unfinished) |
|
Construction Style Attachment
|
Detached |
|
Exterior Finish
|
Vinyl Siding |
|
Fireplace Present
|
Yes |
|
Fireplace Total
|
1 |
|
Foundation Type
|
Stone, Concrete |
|
Heating Fuel
|
Propane |
|
Heating Type
|
Forced Air |
|
Stories Total
|
2 |
|
Type
|
House |
Parking
Land
|
Acreage
|
No |
|
Land Amenities
|
Hospital |
|
Sewer
|
Septic System |
|
Size Frontage
|
363.02 M |
|
Size Irregular
|
363.02 X 172 Acre |
|
Size Total Text
|
363.02 X 172 Acre|1/2 - 1.99 Acres |
|
Zoning Description
|
A3, Ne |
Rooms
| Level |
Type |
Length |
Width |
Dimensions |
|
Second Level |
Bedroom |
3 m |
3.94 m |
3 m x 3.94 m |
|
Second Level |
Bedroom |
4.32 m |
3.28 m |
4.32 m x 3.28 m |
|
Second Level |
Bathroom |
1.5 m |
2.31 m |
1.5 m x 2.31 m |
|
Main Level |
Laundry Room |
4.17 m |
4.83 m |
4.17 m x 4.83 m |
|
Main Level |
Bathroom |
2.16 m |
2.87 m |
2.16 m x 2.87 m |
|
Main Level |
Dining Room |
4.09 m |
3.66 m |
4.09 m x 3.66 m |
|
Main Level |
Kitchen |
3.38 m |
3.66 m |
3.38 m x 3.66 m |
|
Main Level |
Living Room |
5.56 m |
7.14 m |
5.56 m x 7.14 m |
https://www.realtor.ca/real-estate/27749782/341149-grey-rd-28-west-grey-rural-west-grey































